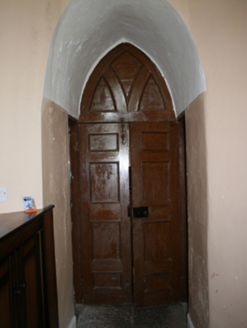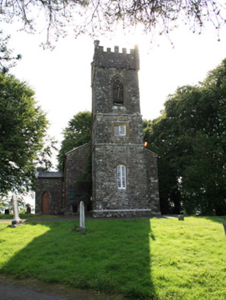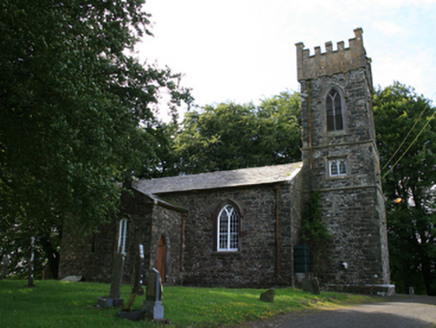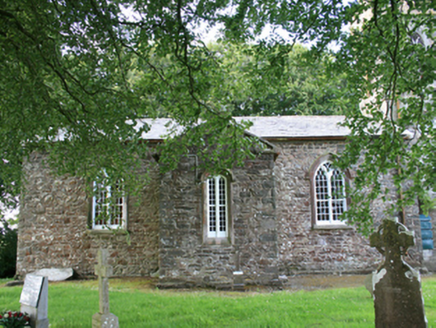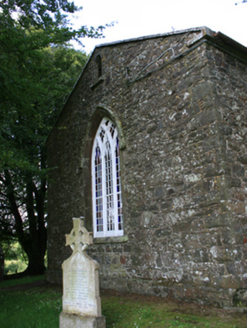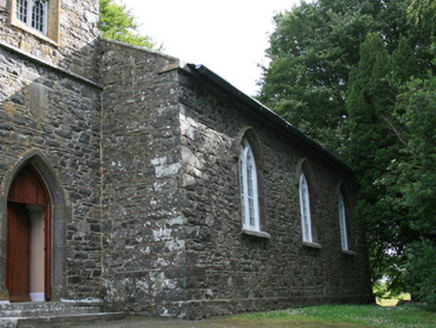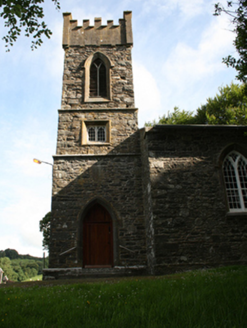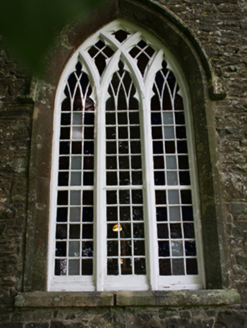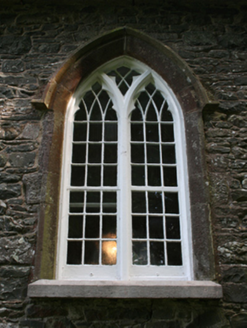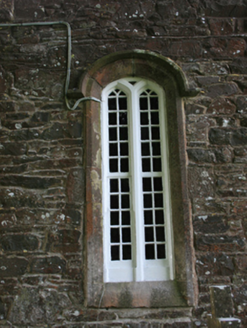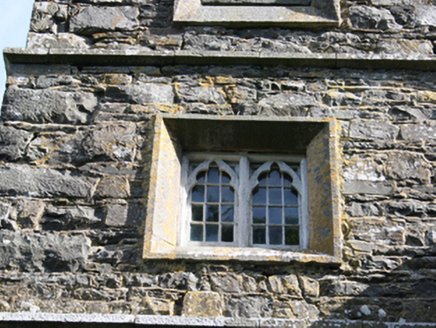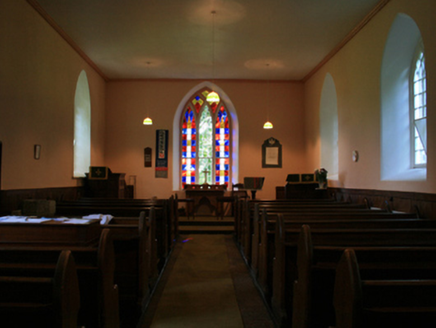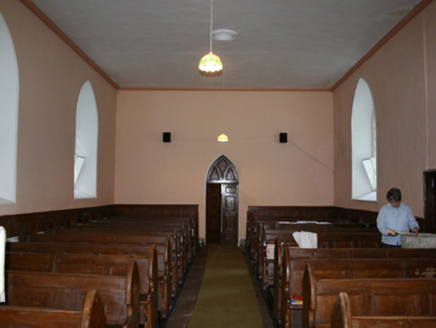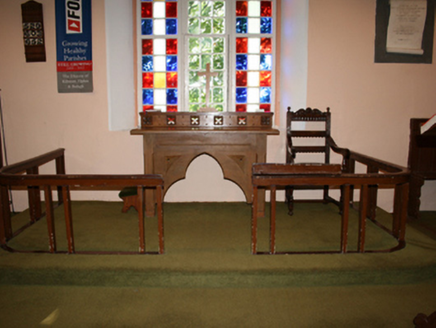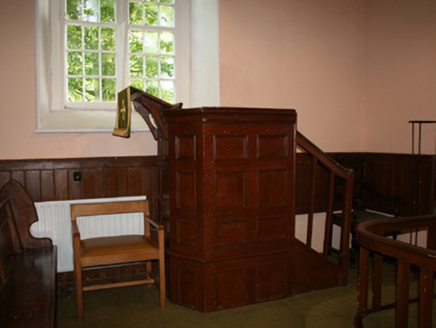Survey Data
Reg No
40404009
Rating
Regional
Categories of Special Interest
Architectural, Artistic, Historical, Social
Original Use
Church/chapel
In Use As
Church/chapel
Date
1815 - 1820
Coordinates
268275, 285473
Date Recorded
16/07/2012
Date Updated
--/--/--
Description
Freestanding single-cell Church of Ireland church, built 1819, with three-bay nave, three-stage tower, and single-storey vestry to north. Pitched slate roof with clay ridge tiles, barge stones to gables with kneelers, stone chimneystack to gable end of vestry, cast-iron rainwater goods. Crenellated parapet of sandstone ashlar supported on corbels to tower. Stone string courses to second and third stages with coursed random-rubble walls having squared corner stones and wider plinth course to base. Pointed arch belfry openings to upper stage with splayed stone dressings, hood mouldings, and timber louvres with superimposed Y-tracery. Square-headed bipartite fixed-pane window to second stage of tower with timber multiple-pane cusp-headed lights in splayed ashlar surround. Stone plaque shield to south side of first stage. Elliptical-headed lancet window to west of ground level stage having twin pointed arch lights in dressed limestone surround and with label moulding. Coursed rubble stone walls to nave with squared corner stones and plinth course. Pointed arch windows to nave with twin multiple-pane cusp-headed lights in Y-tracery and dressed stone surround, having hood mouldings and sills. Pointed arch window to east end with tripartite timber switch-line cusp-headed lights in dressed stone surround, label moulding and sill. Round-headed window to vestry having twin pointed arch lights with dressed limestone surround and label moulding. Pointed-arch doors to tower and vestry with recent timber sheeted doors, main entrance approached by stone steps. Interior with flat plain plaster ceiling having roll-mould cornice. Tongue and grooved timber wainscoting to nave. Pointed arch opening to entrance lobby with fixed timber overpanel and panelled door. Simple rail surrounding altar table. Pews resting on raised flooring with sandstone flags to floor. Rubble stone wing walls with Scotch coping flanking recent metal gates at road entrance, and stone stile to west wall. Ruins of earlier church to south-west.
Appraisal
A country parish church set in the idyllic surroundings of the lakeside with the ruins of the earlier church known as Templekelly beyond and a backdrop of mature trees. Built for £1,107 with a loan from the Board of First Fruits, and possibly designed by architect John Bowden, the church is a small but well-preserved example of the Church of Ireland churches dating from a building boom funded by the Board in the early years of the nineteenth century. Despite its modest-scale the building successfully employs the typical elements of the hall-and-tower type reduced to their simplest from. The church exterior survives almost intact, displaying historic window joinery of high quality alongside stone finishes and detailing, which contribute to a building of distinctive architectural character, further enhanced by a landscape setting of particular quality.
