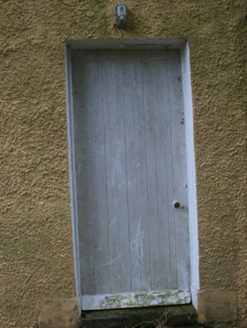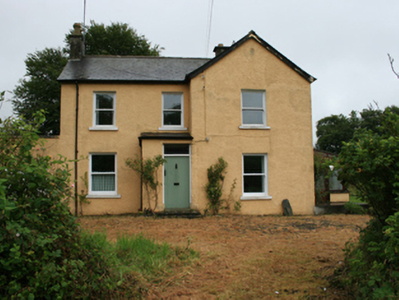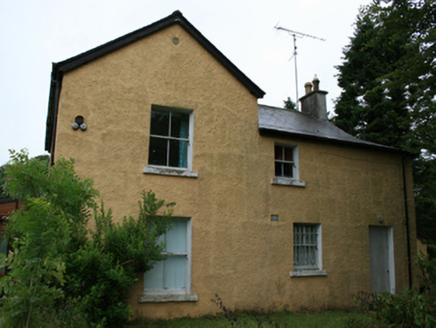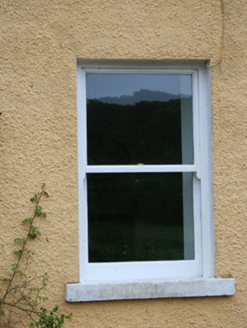Survey Data
Reg No
40404011
Rating
Regional
Categories of Special Interest
Architectural
Previous Name
Lake Strand
Original Use
House
In Use As
House
Date
1910 - 1930
Coordinates
267390, 285691
Date Recorded
25/07/2012
Date Updated
--/--/--
Description
Detached three-bay two-storey house, built c.1920, with gabled advanced end bay to east and advanced central single-storey porch advanced. Single-storey lean-to extension to west and lean-to conservatory to south elevation. Pitched slate roof with clay ridge tiles, rendered chimneystack to north gable and centre of pitch over south part, and cast-iron rainwater goods. Roughcast rendered walls. Replacement one-over-one timber sash windows to front elevation, timber casements to south, and two-over-two timber sash windows to rear and north elevations, all with stone sills. Timber sheeted door to rear and recent timber door to front with fixed overlight. Square-profile rubble-stone piers with forged metal gate to entrance.
Appraisal
A well-proportioned house with a picturesque elevation arrangement in an idyllic setting by Mullagh Lough. The site is archaeologically important being immediately adjacent to the site of Mullagh Castle, parts of which may have been incorporated into another building that was on the site until the mid-nineteenth century. The house retains much of its original form and detailing that add to its historic character.







