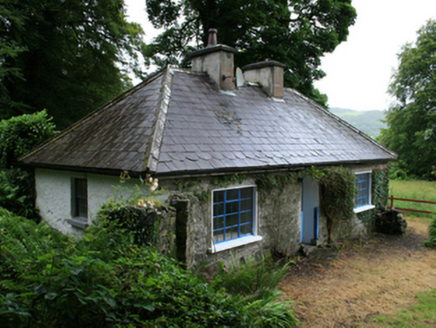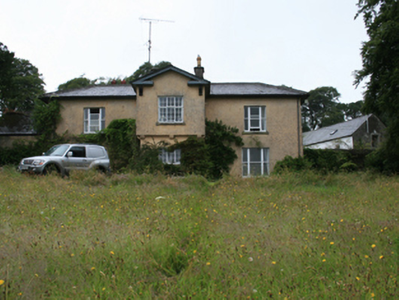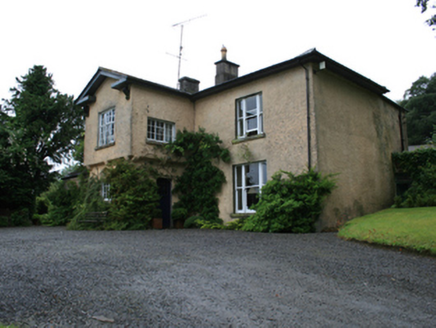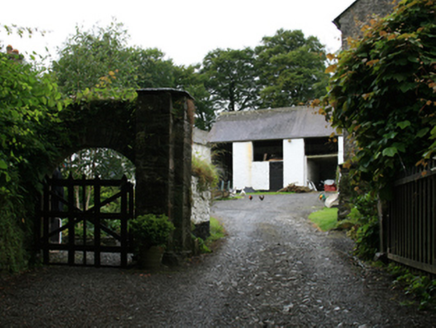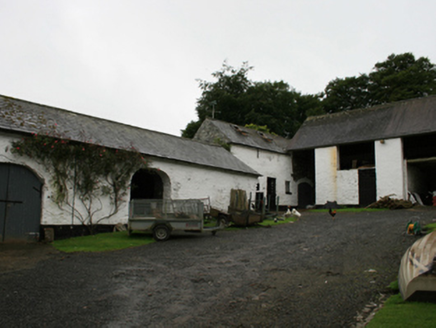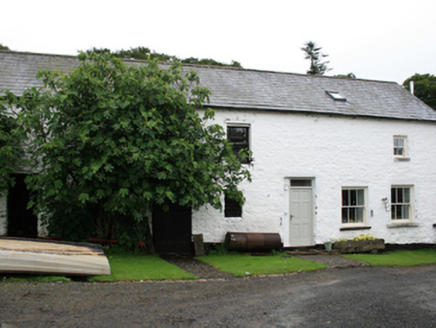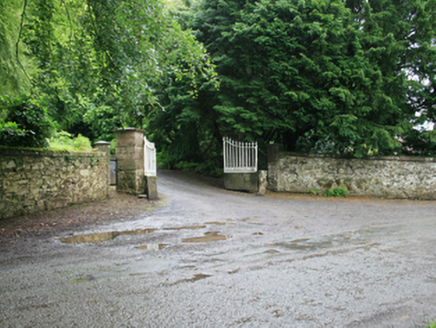Survey Data
Reg No
40404012
Rating
Regional
Categories of Special Interest
Architectural, Historical, Social
Original Use
Country house
In Use As
House
Date
1800 - 1820
Coordinates
267191, 285371
Date Recorded
25/07/2012
Date Updated
--/--/--
Description
Detached cruciform-plan three-bay two-storey country house, built c.1810, having single-bay two-storey advanced gabled entrance bay, altered c.1920, two-bay two-storey central return to rear, and two-storey addition to north of rear. Hipped slate roof to main house with clay ridge tiles and pair of rendered chimneystacks to centre of roof. Projecting timber bargeboards to gabled front in broken-pediment form resting on scrolled timber brackets. Pitched slate roof to return with chimneystack to centre and over west gable. Cast-iron and replacement metal rainwater goods. Roughcast rendered walls. First floor of projecting bay to front elevation supported on corbels. Tripartite timber windows diminishing in size between floors to outer bays with one-over-one timber sashes and stone sills. Multiple-pane metal casement windows to both levels of projecting centre bay. Timber sheeted doors with multiple pane galzed sections to both sides of projection. Two-over-two timber sash windows to rear elevations with stone sills. Single-storey outbuilding range attached at an angle to the rear return forming south side of yard with detached two-storey outbuildings to west and north. Courtyard comprising three ranges of outbuildings, approached through rubble stone wall with side arch and square-profile pier having pilasters to the east. South range attached to house return with pitched slate roof, rubble-stone walls with segmental and elliptical arched openings. Detached west range on U-plan with pitched slate roof and rubble-stone walls. North range with pitched slate roof and rubble stone walls, some timber sheeted doors, replacement timber sash windows, stone sills, and replacement timber panelled door to east end. Walled garden to site. Angled rubble stone screen walls to main entrance with free-standing square-profile ashlar piers rotated at an angle with jostle stones and cast-iron vehicle gates, piers flanked pedestrian gates. Detached three-bay single-storey gate lodge opposite site entrance on east side of road with hipped slate roof having scolloped courses at eaves and ridge and clay ridge tiles with roll profile. Pair of rendered chimneystacks arranged to centre of ridge, replacement rainwater goods. Rubble stone walls with metal profile windows and stone sills, six-over-six timber sash window to west elevation. Remains of stone boundary walls at lodge.
Appraisal
An interesting house of many historical layers, associated with the Mortimer family who lived at this site from the seventeenth century until the twentieth century. It is probable that parts of an earlier building may be contained within the various ranges of the present house. A distinctly neo-Classical house with Wyatt windows was created in the early nineteenth century. This was significantly refurbished in the 1920’s with the addition of a central entrance bay in Arts-and-Crafts inspired style. The present appearance of the house thereby combines the Picturesque cottage-style detailing of this addition in contrast to the more grandiose design of the outer bays. Aptly named, the site enjoys a fine prospect of Mullagh Lough and is enhanced by the mature surrounding trees, yard and outbuildings. The roadside entrance makes a strong architectural contribution to the rural environment having a well designed site entrance with diagonal piers and a gate lodge facing the entrance.
