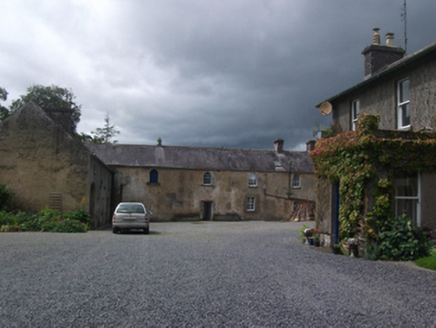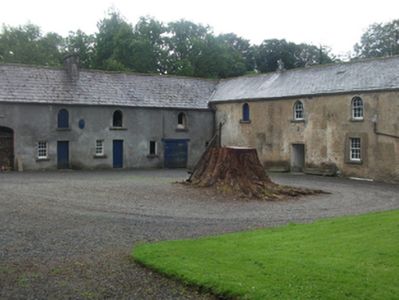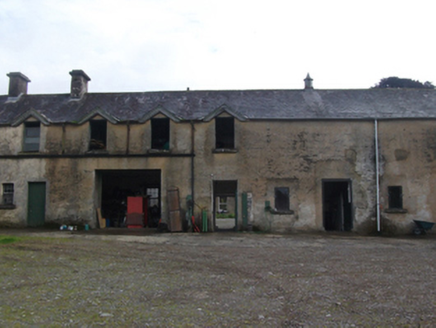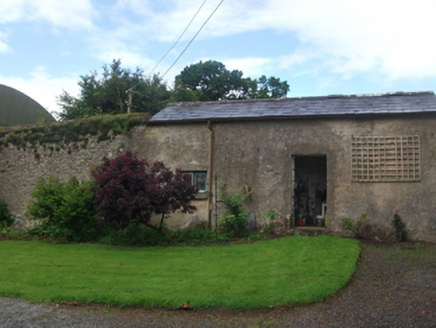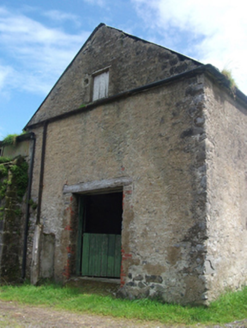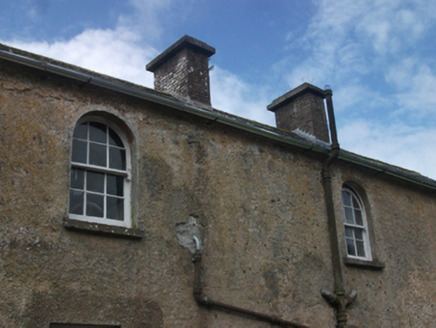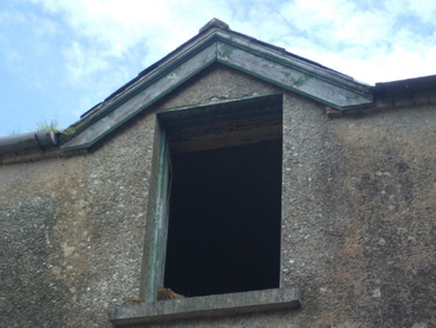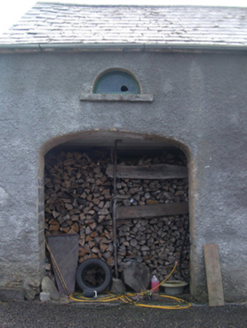Survey Data
Reg No
40404206
Rating
Regional
Categories of Special Interest
Architectural, Social
Previous Name
Bobsgrove
Original Use
Stables
In Use As
Outbuilding
Date
1740 - 1780
Coordinates
247991, 282414
Date Recorded
15/07/2012
Date Updated
--/--/--
Description
Detached L-plan multiple-bay two-storey outbuilding complex, built c.1760, with additional single-storey outbuilding, two-bay two-storey garden building, and late-nineteenth century extensions. Pitched slate roofs with clay ridge tiles to main block and garden building, corrugated-iron to nineteenth-century outbuilding to west. Two red brick chimneystacks to north range, single rendered chimneystack to south range and to gable of garden building, cast-iron rainwater goods. Red brick eaves course, random rubble walls with lime-washed roughcast render, and cast-iron tie plates. Round- and square-headed window openings to north and east elevations of main block with six-over-six timber sash windows with ogee horns, others having timber louvers. Semi-circular openings to first floor with single pane, half-dormer windows to west and south elevations with timber bargeboards, all with tooled limestone sills. Square-headed door openings with timber battened doors, some having timber lintels and dressed limestone surrounds. Integrated carriage arches with limestone thresholds. Timber-battened stall doors. Further ruined rubble stone outbuilding to west with limestone lintels and keystones. Octogonal-plan former water feature with cut limestone surround to courtyard. Rubble stone boundary walls abutting gabled ends.
Appraisal
Located in close proximity to the house its serves, Farren Connell, the seat of the Nugent family since the late seventeenth century, this group is of particular architectural quality. The first edition Ordnance Survey map of 1836 shows a third range to the north and further outbuildings to the west, though these have disappeared by the early twentieth century third edition. The buildings are distinguished by round-headed sash windows, semi-circular and half-dormer windows, fine limestone detailing, and ochre-tinted lime wash. The complex of outbuildings with living quarters over the north range provides interesting insight into the workings of a substantial country estate. The buildings from a significant architectural ensemble with the main house.
