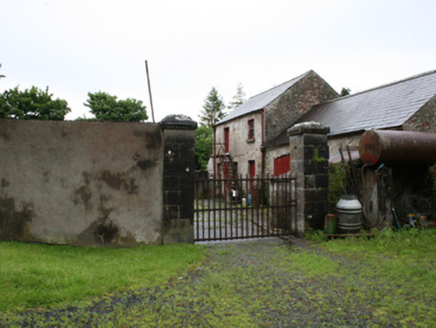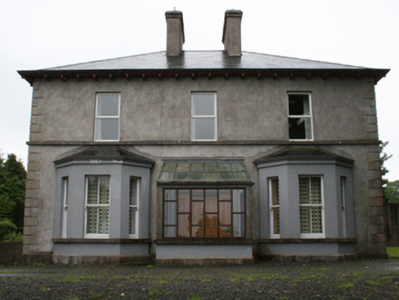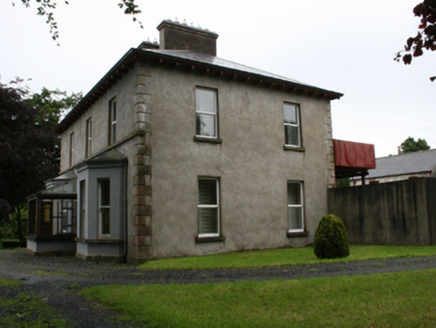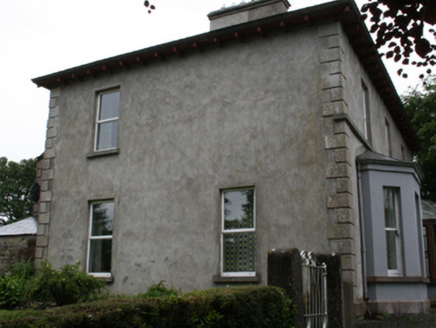Survey Data
Reg No
40404301
Rating
Regional
Categories of Special Interest
Architectural, Social
Previous Name
The Rectory
Original Use
Rectory/glebe/vicarage/curate's house
Date
1840 - 1880
Coordinates
258516, 284908
Date Recorded
26/06/2012
Date Updated
--/--/--
Description
Detached three-bay two-storey former rectory, built c.1860, having pair of canted bay windows flanking central entrance bay, two-storey return to rear, and recent glazed lean-to porch addition to front. Now vacant. Hipped replacement slate roof with pair of rendered chimneystacks flanking centre bay, overhanging eaves resting on timber brackets with cast-iron rainwater goods. Recent cement render to walls with historic channel-jointed block-and-start quoins and ashlar plinth. Continuous sill course to first floor windows and to bay windows. Two-over-two timber sash windows to front of bay windows with one-over-one timber sash windows to sides. UPVC casements and stone sills to all other openings. Segmental-headed opening to front door with moulded archivolt, single-pane overlight over four-panelled timber door flanked by responding side panels. Cement-rendered yard wall attached to house to south-west terminating in square-profile ashlar piers with quarry-faced capping and lower forged gates. Range of outbuildings to farmyard to south comprising three-bay two-storey building and two-bay single-storey building with carriage arch, having pitched artificial slate roofs, roughcast rendered walls, cast-iron rainwater goods, timber sash windows and timber sheeted doors. Recessed entrance with low splayed rubble-stone flanking walls, square-profile ashlar piers and double cast-iron gates.
Appraisal
A well-composed middle-sized house of balanced proportions and classical symmetry, retaining most of its original form and massing distinguished by canted bay windows. The rectory was built for the incumbent serving at nearby Knocktemple Church of Ireland Church following the completion of that building. The yard and outbuildings add to its setting and give insight into the workings of a country rectory in the nineteenth century.







