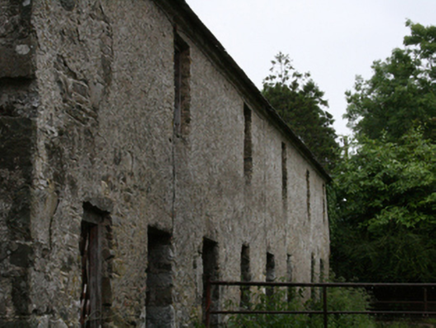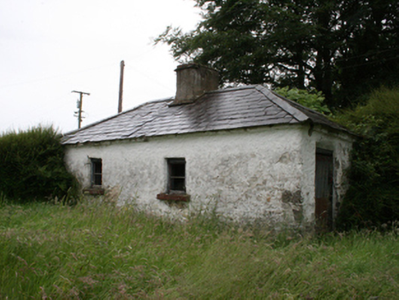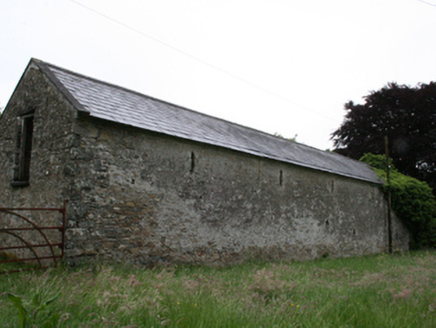Survey Data
Reg No
40404302
Rating
Regional
Categories of Special Interest
Architectural
Original Use
House
In Use As
House
Date
1800 - 1840
Coordinates
258787, 285039
Date Recorded
18/06/2012
Date Updated
--/--/--
Description
Detached house, built c.1820, with lean-to single-storey extension to rear and two-bay extension to west. Hipped roof, cast-iron rainwater goods and roughcast rendered walls. Courtyard to rear comprising two ranges of two-storey multiple-bay outbuildings, northern and western ranges on an L-plan with third range to east. Pitched slate roofs to outbuildings with roughcast rendered and exposed rubble stone walls. Square-headed openings without window and doors to northern range, slit openings to first floor of eastern range with square-headed loft door to gable end. Detached two-bay single-storey gate lodge, built c.1820, now vacant. Hipped slate roof, central rendered chimneystack, roughcast rendered walls with stone eaves course, timber sliding sash windows to east, and timber battened door to north.
Appraisal
An early nineteenth century house with a picturesque setting overlooking Lough Ramor. The original courtyard to the rear and gate lodge at the entrance add to its setting and context. The ensemble of main house, outbuildings, and gate lodge is an interesting example of the domestic layout of prosperous middle sized houses in the early nineteenth century.





