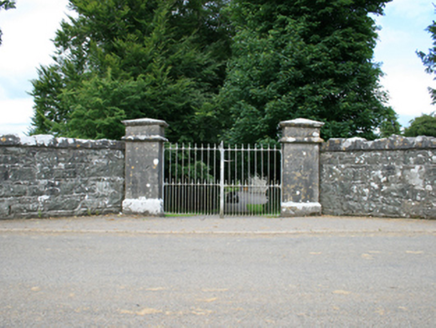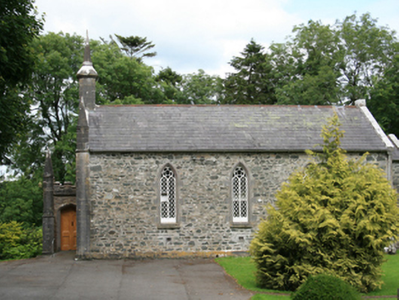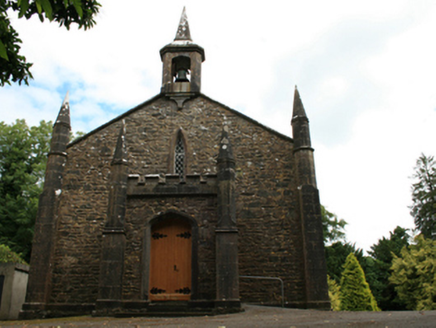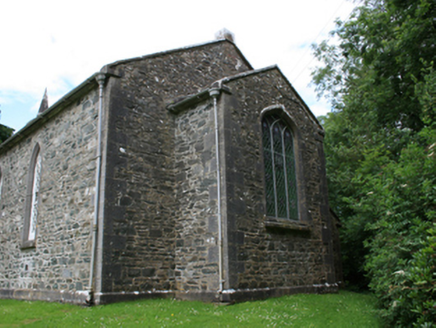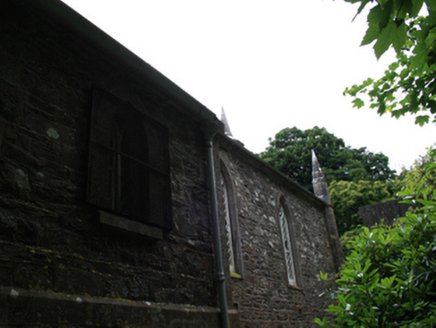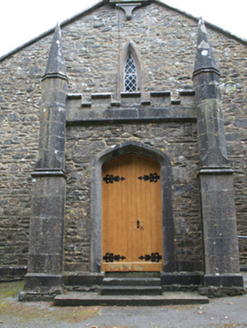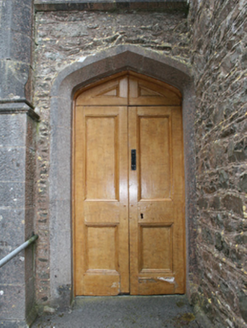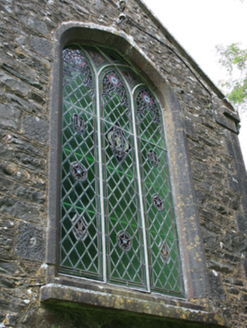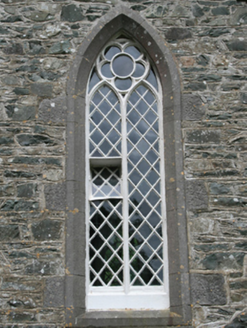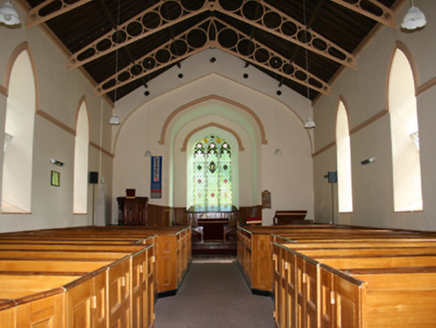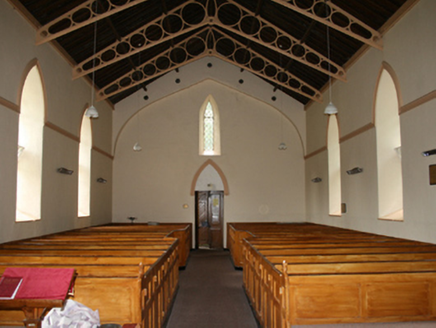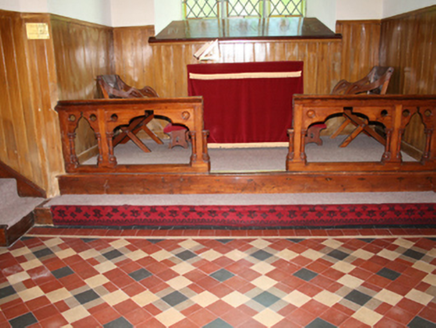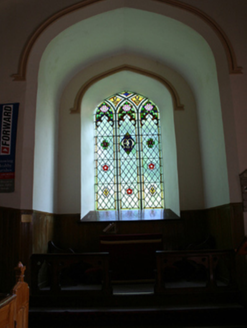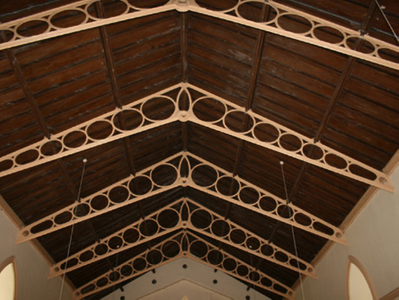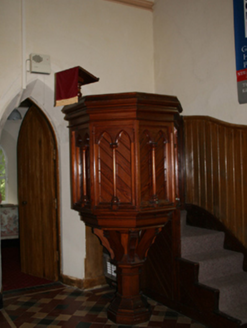Survey Data
Reg No
40404303
Rating
Regional
Categories of Special Interest
Architectural, Artistic, Scientific, Social, Technical
Original Use
Church/chapel
In Use As
Church/chapel
Date
1830 - 1835
Coordinates
259697, 284574
Date Recorded
14/07/2012
Date Updated
--/--/--
Description
Freestanding single-cell Church of Ireland church, built 1831, with three-bay nave, crenellated entrance porch to west gable, chancel to east with vestry to north. Pitched slate roof with clay ridge tiles, stone barges and cast-iron rainwater goods. Corbelled ashlar bellcote with chamfered corners and pinnacle to west end. Octagonal-profile corner pinnacles to west gable and to crenellated porch parapet. Coursed random rubble sandstone walls with ashlar cornerstones to east end and chancel, chamfered ashlar plinth and chamfered ashlar surrounds to window and door openings. Punched limestone ashlar corner buttress to west end and porch, comprising chamfered plinth, high square-profile pedestal with weathered cornice, chamfered shaft to upper level with curved stop detail surmounted by pinnacles. Pointed arch windows to nave with chamfered ashlar surrounds and twin pointed timber lattice lights surmounted by foiled roundels. Sharply pointed lancet opening to west gable with timber lattice window. Four-centred pointed arch chancel window with tripartite leaded lattice stained glass window comprising switch-lights and floral motifs. Four-centred arch to main entrance to west of porch with double-leaf timber sheeted door having decorative hinges. Side door to south of porch having four-centred arch with double-leaf timber panelled door and fixed overpanels. Nave interior ceiling of timber on cast-iron trusses with looped web. Four-centred arched recess to east and west ends, moulding at base of arch forms continuous impost and hood moulding to windows along sides of nave. Perforations at high level to both ends, label mouldings to chancel arch and window. Timber wainscot to chancel having timber communion table, altar rails and pulpit. Box pews on raised floor with hexagon-shaped recess at centre of nave aisle. Coloured floor tiles and steps to chancel area. Graveyard to south. Entrance comprising square-profile ashlar piers and cast-iron gates set back from road in coursed rubble-stone walls with Scotch coping.
Appraisal
A fine church originally built by William Farell as a chapel-of-ease to Lurgan parish church in Virginia, as crossing Lough Ramor to the parish church in Virginia was too difficult in winter time. The church has a simple plan and interior and retains much of its original detailing, including box pews which were replaced in most churches in the later part of the nineteenth century. The decorative use of crenellations, pinnacles and Tudor-style arches is typical of the Gothic Revival style that was fashionable in the early nineteenth century. The graveyard, boundary walls and entrance add to its setting and context.
