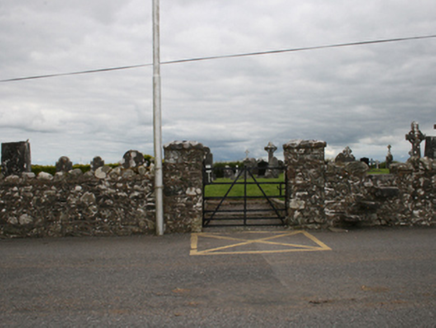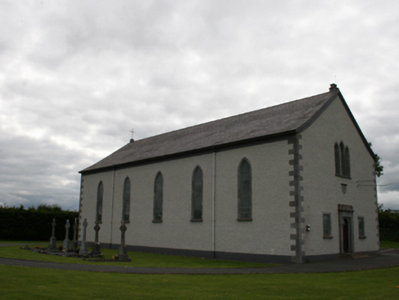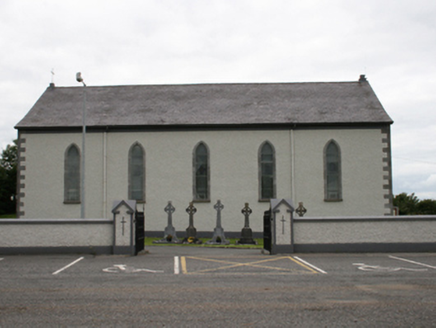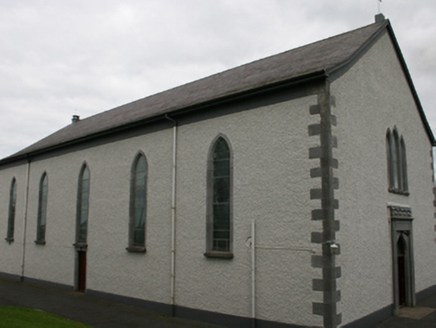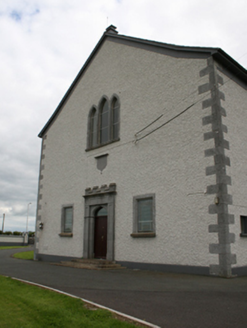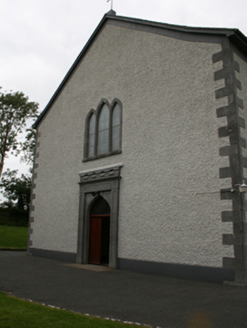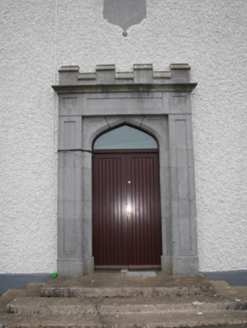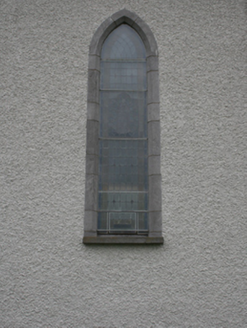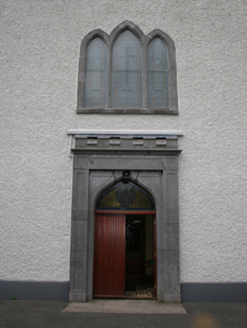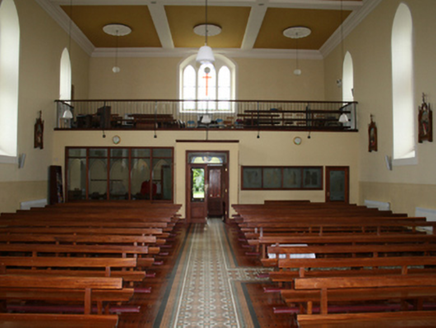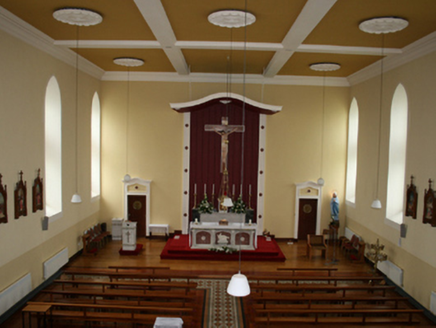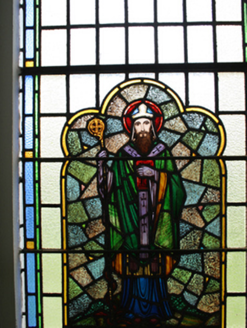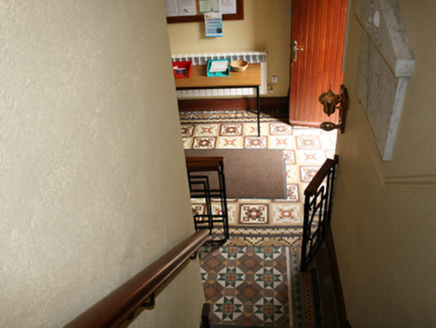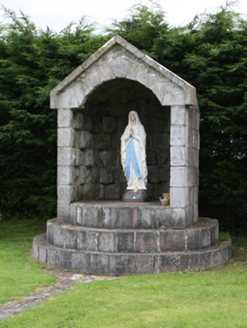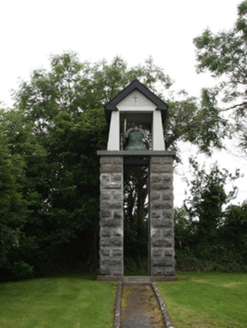Survey Data
Reg No
40404304
Rating
Regional
Categories of Special Interest
Architectural, Artistic, Social
Original Use
Church/chapel
In Use As
Church/chapel
Date
1845 - 1850
Coordinates
260169, 284559
Date Recorded
14/07/2012
Date Updated
--/--/--
Description
Freestanding single-cell gable-fronted Catholic church, built 1847, with five-bay nave elevations. Renovated and reroofed with oversailing eaves and barge in 1959. Pitched slate roof with metal cross finial to south end and pedestal to north, cast-iron rainwater goods. Roughcast rendered walls, punched stone quoins, smooth rendered eaves and plinth. Lancet openings to nave with dressed stone surrounds and sills, stained glass windows. Tripartite lancet windows to upper level of north and south gables with dressed stone mullions and surround and replacement stained glass with storm-glazing. Pair of square-headed windows in chamfered ashlar surrounds flanking sacristy entrance to north with recent stained glass, shield-shaped stone plaque to over entrance, now illegible. Church entrance to south and sacristy entrance to north comprising engaged crenellated parapet with cornice and panelled frieze on panelled pilasters framing recessed four-centred arched opening with panelled spandrel, all in limestone ashlar. Side entrance below central nave window to rear. Recent timber entrance doors, plain overlight to north, stained glass overlight to south. Interior extensively renovated with compartmented ceiling and rosettes, replacement canopied reredos flanked by replacement doors and altar table. Gallery to south end with glazed areas of c.1990 below. Encaustic and geometric clay floor tiling to entrance area and aisle, timber below recent timber pews and to altar area. Rendered boundary walls having gabled square-profile piers and cast-iron gates. Bell and belfry to south-west on rock-faced ashlar piers, Marian grotto of cut stone to south-east.
Appraisal
A simple barn-style rural church built during the Great Famine (1845-1849) to replace an earlier T-plan church. It is distinguished by good quality ashlar limestone details in the applied Gothic style typical of the first part of the nineteenth-century, some of which may have been removed during the renovations of 1959. The almost mirrored entrance elevations of the north and south gables are an unusual feature. Despite substantial alterations the church retains much of its external form and character. The church forms an ensemble with the nearby graveyard and the national school, typifying a grouping found throughout the country.
