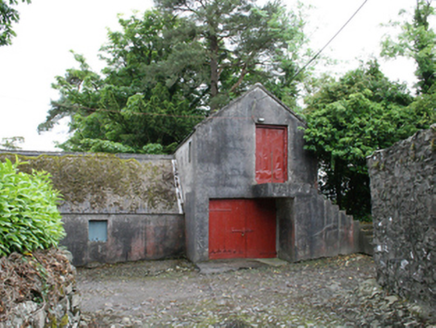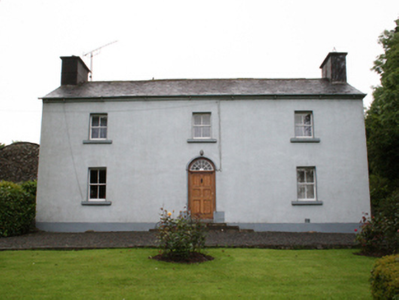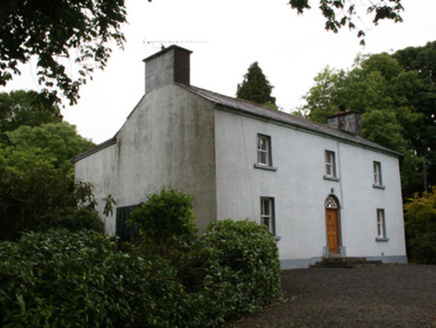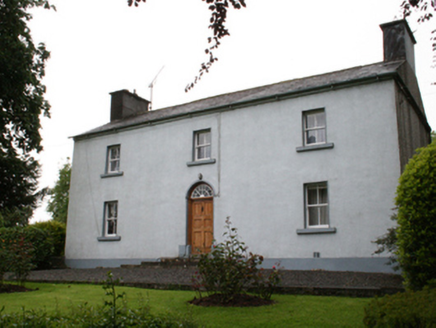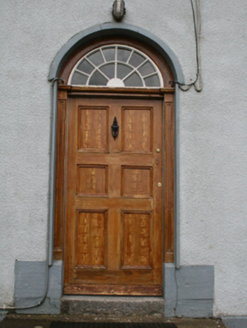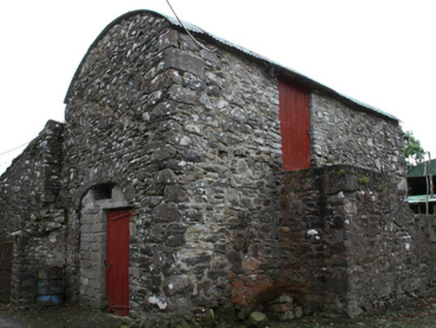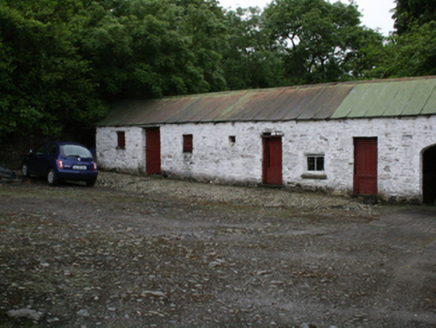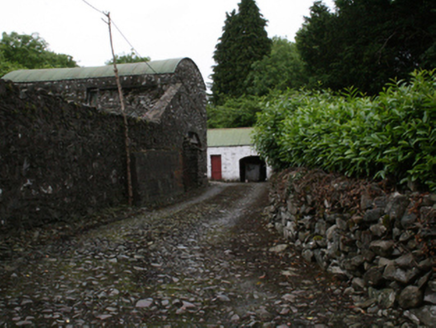Survey Data
Reg No
40404305
Rating
Regional
Categories of Special Interest
Architectural
Original Use
Farm house
In Use As
Farm house
Date
1780 - 1820
Coordinates
260965, 283402
Date Recorded
26/06/2012
Date Updated
--/--/--
Description
Detached three-bay two-storey house, built c.1800, with two-storey lean-to extension to rear. Pitched slate roof with rendered chimneystacks to gable ends, clay ridge tiles, stone eaves course and cast-iron rainwater goods. Roughcast rendered walls with smooth rendered plinth. Two-over-two timber sliding sash windows with stone sills. Round-headed door opening with six-panelled timber door between narrow panelled pilasters and spoked voussoir-detail timber fanlight with solid hub of petal detail. Door approached by three stone steps with stone threshold step to front door. Farmyard to rear approached along cobbled drive enclosed by low dry stone rubble walls. Single-bay two-storey rubble stone outbuilding with corrugated barrel roof to south of yard, having carriage arch to gable and external stone steps to first floor timber battened loft door on yard front. Eight-bay single-storey range to north with pitched corrugated roof, painted rubble-stone wall, three timber battened doors and elliptical-headed carriage door. Large-scale steel outbuildings to south-west, c.1970, and T-plan outbuilding, c.1950, further west. Splayed rubble stone boundary walls with saddle coping and square-profile ashlar piers having metal gates to entrance.
Appraisal
An example of an early nineteenth century farmhouse, retaining its rare cobbled yard and driveway as well as a number of original farm buildings. Probably built for a larger tenant or gentleman farmer, the house belongs to the formal architectural tradition reflected in the detailing of the door and fanlight. Though decoratively modest the symmetry and proportion of the design give the house a subtle elegance. Located on an elevated sites in a picturesque woodland overlooking Lough Ramor, it contributes to the historic landscape.
