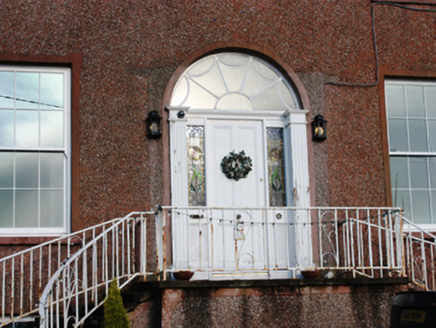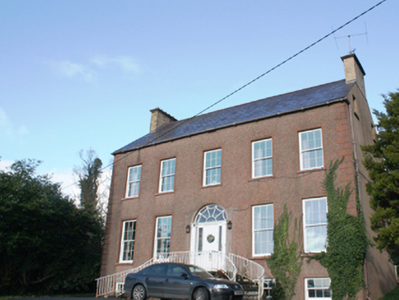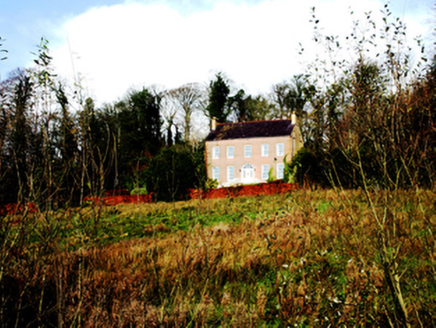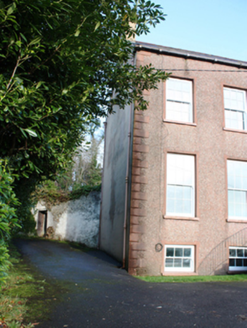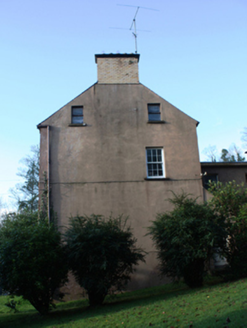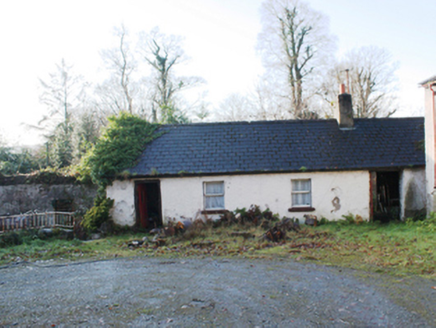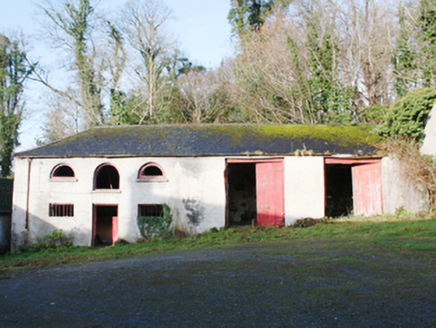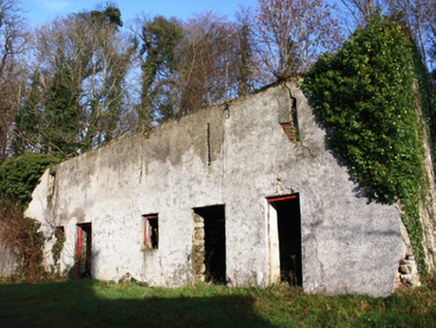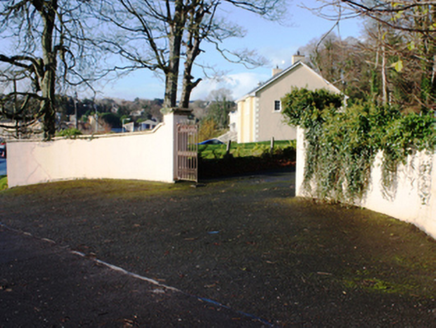Survey Data
Reg No
40500027
Rating
Regional
Categories of Special Interest
Architectural, Historical
Original Use
House
In Use As
House
Date
1790 - 1830
Coordinates
217544, 412081
Date Recorded
28/11/2008
Date Updated
--/--/--
Description
Detached five-bay two-storey over basement house\country house with attic level, built c. 1800 and altered c. 1860. Possibly containing the fabric of an earlier structure to site. Single-storey over basement flat-roofed return to rear (north), c. 1975, having single-bay single-storey porch with lean-to roof attached to the south end of the west elevation. Pitched natural slate roof having brick chimneystacks to the gable ends (east and west), clayware ridge tiles and some surviving sections of cast-iron rainwater goods. Roughcast rendered walls to front (south) elevation having block-and-start quoins to the corners; smooth rendered ruled-and-lined walls to side elevations and to rear. Square-headed window openings to front elevations at ground floor and first floor levels having smooth rendered surrounds, stone sills, and with replacement six-over-six pane timber sliding sash windows; square-headed window openings to front elevation to basement level having rendered surrounds and three-over-three-pane timber sliding sash windows. Square-headed window openings to other elevations with replacement timber sliding sash and replacement timber windows. Central round-headed doorway to the front elevation (south) having timber panelled door flanked to either side by leaded coloured glass sidelights over timber stallrisers, flanking fluted timber pilasters, moulded timber lintel, spider’s web fanlight over, and with plain rendered surround. Doorway reached by two curving flights of cut stone steps having replacement metal railings. Cantilevered timber staircase with undulating plaster soffit to interior. Set back from road in extensive mature landscaped grounds in elevated hillside site to the north-east of the centre of Letterkenny. Courtyard of single-and two-storey outbuildings arranged around courtyard to the rear (north) Semi-detached five-bay two-storey outbuilding to the north side of complex of outbuildings having hipped (west) and pitched natural slate roof with cast-iron rainwater goods, roughcast rendered walls, semi-circular\lunette (first floor) and square-headed window openings (ground floor) with remains of timber fittings, square-headed door opening with battened timber door, and with two square-headed carriage-arches with battened timber double doors. Semi-detached five-bay two-storey outbuilding to the north-east side of outbuilding complex formerly with pitched natural slate roof (now collapsed\removed), roughcast rendered walls, square-headed window and door openings at ground floor level, and loop hole\slit windows at first floor level. Multiple-bay single-storey outbuilding and possible former workers house to the north-west side of complex of outbuildings having pitched artificial slate roof with rendered chimneystack and some surviving sections of cast-iron rainwater goods, roughcast rendered walls, and with square-headed openings with replacement timber windows and doors. Main gateway to the south-east of site comprising a pair of roughcast rendered gate piers (on square-plan) having a pair of cast-iron gates; gateway flanked to side by sections of curved quadrant rendered walling. Secondary gateway to the east with stone piers and flanking sections of curved quadrant walling. Walled garden to the south-west, now out of use and partially truncated to the south by modern road, having some remaining mature fruit trees.
Appraisal
This substantial and well-proportioned house\ former country house, probably built c. 1800, retains its late Georgian form and character despite some alterations. The austere but classically proportioned front elevation has a sense of restrained grandeur that is typical of many houses of its type and date in Ireland. The attractive round-headed doorway with elegant spider’s web fanlight, sidelights, and fluted pilasters adds an element of decorative interest and provides an attractive central focus to the main elevation. This central focus is further enhanced by the graceful curving flights of cut stone steps that give access to the doorway over basement level. The leaded coloured glass sidelights and style of the doorway suggests that it was modified, perhaps c. 1900. Although the fittings to the windows fittings having been altered, their replacements are in keeping with the architectural style of the building. Gortlee was the home of a Alexander Boyd, Esq. (died c. 1825) in 1802 (McParland Statistical Survey), 1807 (Grand Jury Report) and in 1824 (Pigot's Directory). The present house may have replaced (and possibly incorporates the fabric of) an earlier dwelling to site as there are references to a house at Gortlee, the residence of a Major Stafford, while a William Boyd (1742-1791) was born at Gortlee; William Boyd held the positions of Treasurer of County Donegal and Collector of the port of Ballyraine, Letterkenny, sometime during the second half of the eighteenth century. The Boyd family were important in the Letterkenny area from 1672 when John Boyd was granted estates near Letterkenny by claiming descent from a younger branch of the Scottish Earls of Kilmarnock. The Boyds had a further seat at Ballymacool (see 40905303), to the south-west of Letterkenny, which was built or rebuilt c. 1785 and altered c. 1830. Gortlee was later the residence of a J. Cochran, Esq., in 1837 (Lewis), a Thomas Patterson, Esq., in 1846 (Slater's Directory); and a Major Thomas Patterson (died 1896), J. P. in 1881 and 1894 (both Slater's Directory). Thomas Patterson of Gortlee owned 575 acres in the area in 1876 (List of Landowners, Co. Donegal). Thomas William Patterson (1844 -1903), born at Gortlee, had a distinguished military career in the British Army. He was decorated serving in Afghanistan 1879-80, was a member of the expedition against the Mahsud Waziris in modern day Pakistan in 1881, was decorated (medal and Khedive's Bronze Star) during the expedition to Suakin in 1885, and was part of the Upper Burma Field Force in 1886-88, serving as Senior Medical Officer to the 4th Brigade. For his services in this last campaign he received the Frontier Medal, and was created a Companion of the Distinguished Service Order (the Insignia was presented to him by Queen Victoria). Occupying attractive mature grounds to the north-east of Letterkenny, Gortlee makes a positive contribution to the local area, and is an integral element of the built heritage of the local area. The simple ranges of outbuildings to the rear (north), particularly the central outbuilding to the north, and the gateway to the south-east add to the setting of this handsome composition. The remains of the walled garden and the other gateway to site add to the historic context. There was formerly a gate lodge adjacent to the main gateway, now demolished.
