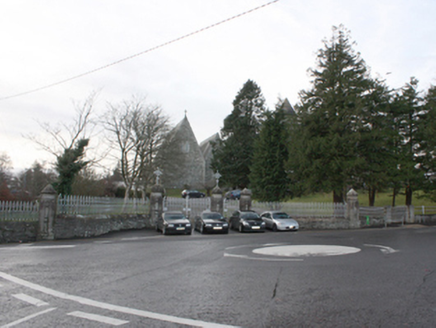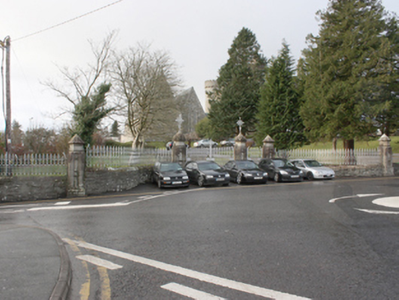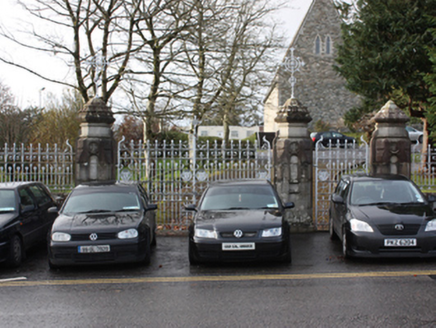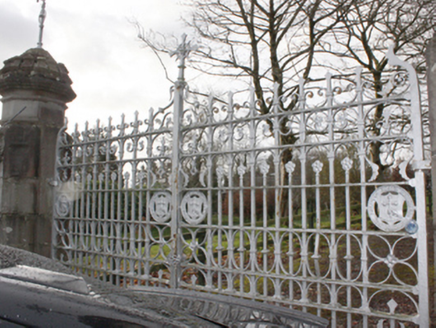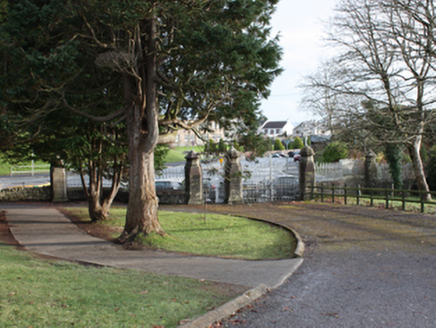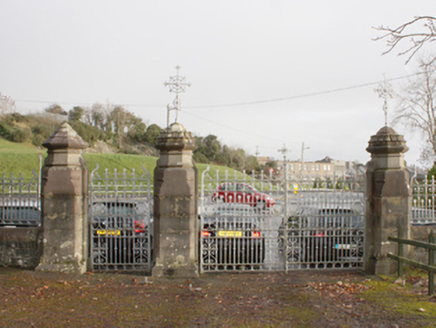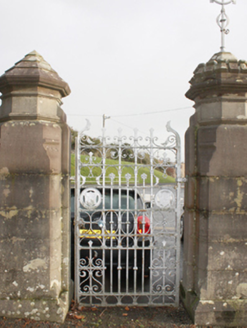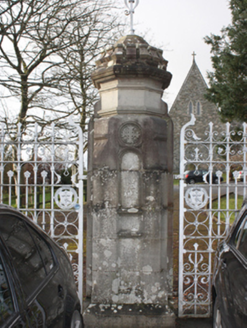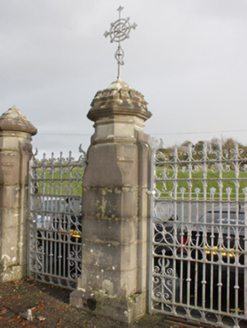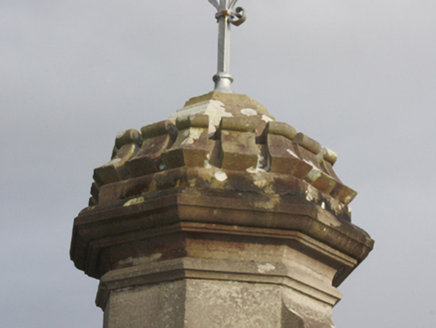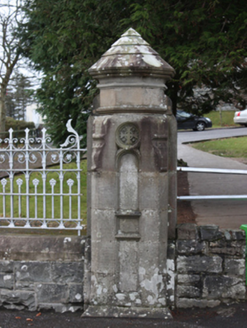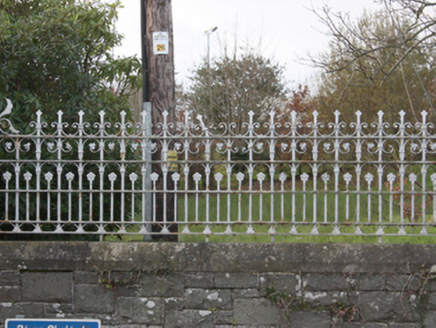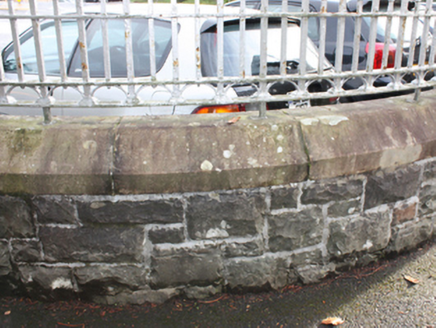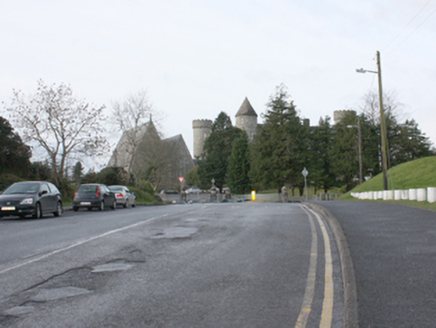Survey Data
Reg No
40501097
Rating
Regional
Categories of Special Interest
Architectural, Artistic, Technical
Original Use
Gates/railings/walls
In Use As
Gates/railings/walls
Date
1900 - 1910
Coordinates
216446, 411629
Date Recorded
02/12/2008
Date Updated
--/--/--
Description
Main gateway serving St. Eunan’s College (see 40501090), erected c. 1909, comprising central vehicular entrance (no longer in use) flanked to the (north and south) by pedestrian entrances. Wrought- and cast-iron gates and railings having decorative quatrefoils, circles, perforated roundels with embossed crest and inscriptions, shamrocks ornaments, fleur-de-lys and floriated finials; decorative Celtic cross finial to end-bar to carriage gates. Ashlar gate piers (on rectangular-plan) having chamfered corners, moulded decorative chamfer stops, engraved fish scale motifs to top chamfer stops, round-headed recessed flush moulded tripartite flat panels to east side surmounted by recessed flushed moulded roundel with carved cross motifs, rectangular jamb-shaft to south and north sides with stepped rounded top, rectangular chamfered plinth, stone canted conical cap with scrolled saddle-backed dentil course on moulded cornice on moulded decorative octagonal base, painted decorative wrought- and cast-iron Celtic cross finials over capstones. Chamfered ashlar stone outer piers and to north of pedestrian gate with moulded decorative chamfer stops, engraved fish scale motifs to top chamfer stops, round-headed recessed flushed moulded tripartite flat panels to east side surmounted by recessed flushed moulded roundel with carved cross, rectangular jamb shaft to south and north sides with stepped rounded top, rectangular chamfered plinth, stone feather-edged conical cap on moulded cornice on moulded decorative octagonal base. Curvilinear snecked rock-faced squared limestone boundary wall with chamfered ashlar limestone coping surmounted by painted decorative wrought- and cast-iron railings with shamrocks ornaments, decorative fleur-de-lys and floriated finials. Gateway located opening directly onto road, enclosing east end of driveway leading to St. Eunan’s College (see 40501090). Located to the east of main building, and to the north-west of the centre of Letterkenny.
Appraisal
This complex and intricate gateway originally constituted the main entrance to St. Eunan’s College (see 40501090), and forms part of a group of structures associated with this important site. Its elaborated ashlar stone piers, with complex geometry, elaborate carving, and finely detailed caps, are works of high artistic merit. The handsome wrought- and cast-iron gates are also of artistic and technical interest, and are fine examples of the high-quality metallurgy available at the time of erection. Their ornamentations, notably the perforated roundels and the crests, are symbolic of the foundation of this institution by the Catholic Bishop of Raphoe during the first decade of the nineteenth century. As such, the craftsmanship and artistic quality of this gateway makes a significant aesthetic contribution in the streetscape to the north-west of Letterkenny, and is an important element of the built heritage of the town. The flanking curvilinear sections of walling with complex railings over add significantly to the grandeur of this gateway, and complete the setting of this appealing composition. This gateway was probably originally erected to designs by the office of T. F. McNamara (1867-1947), the architects responsible for the designs of the main college building itself, and acts as a fine introduction to this notable composition. It was erected c. 1909 after tenders were invited for the erection of ‘gates and railings, swimming bath and laundry’ in May of that year.
