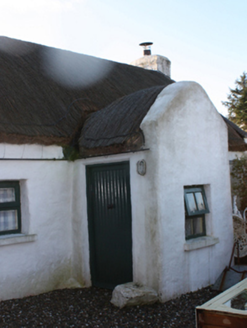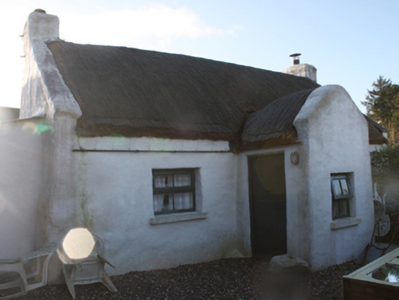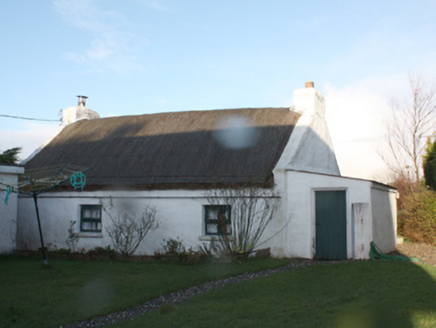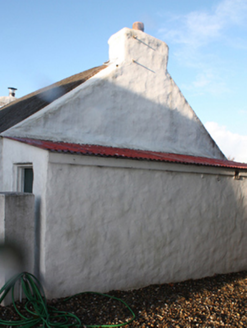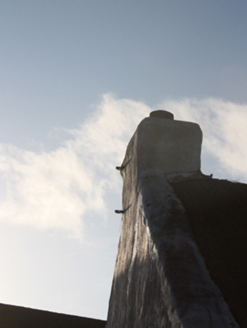Survey Data
Reg No
40501130
Rating
Regional
Categories of Special Interest
Architectural, Technical
Original Use
House
In Use As
Outbuilding
Date
1810 - 1830
Coordinates
216579, 411925
Date Recorded
28/11/2008
Date Updated
--/--/--
Description
Detached three-bay single-storey vernacular house, built c. 1820, having central projecting gable-fronted porch to front (north-west) and flat-roof extension to south-east, c. 1960. Now in use as an outbuilding associated with modern house to the south. Pitched thatched roof with raised whitewashed lime rendered coping and whitewashed lime rendered chimneystacks to gable ends (south-east and north-west). Ropes over thatch secured on metal bars at eaves level. Whitewashed lime rendered walls. Square-headed window openings with replacement timber casement windows and whitewashed stone sills. Square-headed door opening to porch with replacement battened timber door and spud blocks. Set back from road within own grounds to the north of Letterkenny town centre.
Appraisal
Although no longer in use as a dwelling, this appealing and relatively intact example of a vernacular house retains its early form and character, and is an appealing feature hidden away in the suburban environs to the north of the centre of Letterkenny. This is the only surviving example of a thatched house in the town, once a common building type in the area. Modest in scale, it exhibits the simple and functional form of vernacular building in Ireland. The limewashed walls and irregularly-spaced openings lend it a pleasing vernacular character. Of particular interest in the survival of the thatch roof, although recently renewed, which is now sadly becoming increasingly rare in Donegal. The rounded roof is a typical feature of thatched houses located close to the sea in exposed areas in the north-west of Ireland, while the metal bars to the eaves are used to tie ropes (and sometimes nets) over the roof to secure it against the prevailing winds, as is the case here in Letterkenny. The form of this building, having chimneystacks to the gable ends and a central doorway to the original building, suggests that this building is of the ‘direct entry’ type that is characteristic of the vernacular tradition in north-west Ireland. This house represents a fine surviving example of a once ubiquitous building type in the rural Irish countryside, and is a valuable addition to the vernacular heritage of County Donegal. This building probably dates to the early-nineteenth century, and is indicated on the Ordnance Survey first edition map of c. 1837 as part of a pair or terrace of buildings. It was built to face to the north-east, and was accessed via a laneway from the north-east, now no longer extant. It was occupied until 1962 when it was replaced by another house to site.
