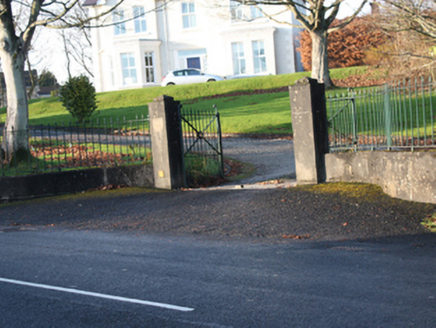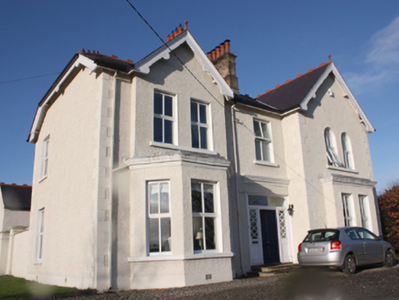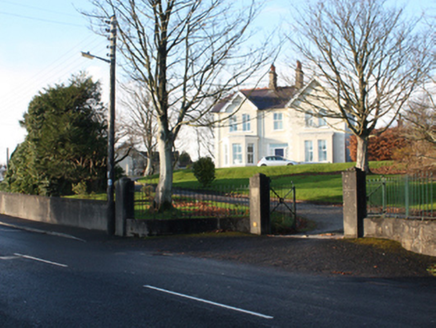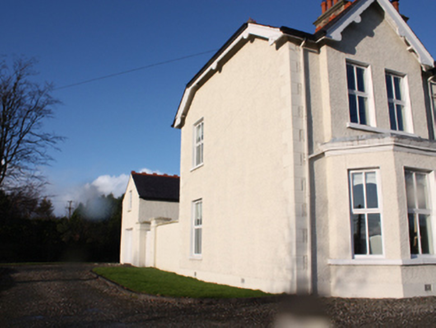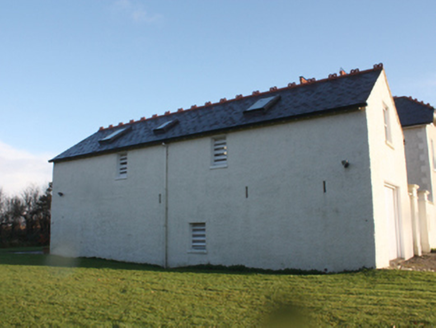Survey Data
Reg No
40501134
Rating
Regional
Categories of Special Interest
Architectural, Social
Original Use
Manse
In Use As
House
Date
1890 - 1900
Coordinates
216717, 411893
Date Recorded
02/11/2008
Date Updated
--/--/--
Description
Detached three-bay two-storey former Presbyterian manse on L-shaped plan, built c. 1896, having gable-fronted projection to the north-east end of the front elevation (south-east) having single-storey flat-roofed box bay window at ground floor level, single-storey canted bay window to the south-west end of the front elevation, and with two-storey returns to the rear. Altered c. 1992 and now in use as a private house. Pitched and half-mansard natural slate roofs with two central stepped yellow brick chimneystacks with corniced coping over having terracotta pots, decorative red terracotta\clayware ridge tiles, decorative red terracotta finials over gable apexes, replacement rainwater goods, and with decorative timber bargeboards to gables. Pebble dashed walls over smooth rendered plinth course, and with smooth rendered block-and-start quoins to the corners of the front elevation. Square-headed window openings with painted render surrounds, replacement windows and painted concrete sills; two round-headed windows to advanced gable-fronted bay to the south-east end of the front elevation at first floor level having replacement window fittings. Smooth rendered cornices over canted and box bay windows with leaded roofs over. Central square-headed door opening to front elevation having timber panelled door, rectangular overlight, rectangular sidelights with lozenge and circle motif tracery, and with limestone steps. Render cornice over doorway. Set back from road in extensive mature grounds to the north of the centre of Letterkenny. Detached two storey former stable block\outbuilding to the rear (north-west), now converted, having pitched slate roof with terracotta ridge tiles, painted pebbledashed walls, and square-headed window and door openings with replacement louvered vents, replacement windows and door. Gateway giving access to yard to rear of the house comprising a pair of rendered gate piers (on square-plan) having render stringcourses, rectangular render panels to the front faces of piers, moulded render capping, and with modern gate. Gateway to the south-east of house comprising a pair of rendered gate piers (on square-plan) having a pair of wrought-iron gates. Gateway flanked to either side (east and west) by sections of curved render dwarfing walling with wrought-iron railings over. Rendered boundary walls to road frontage to the south.
Appraisal
This attractive late nineteenth-century former Presbyterian manse retains its original form and some of its original detailing despite some modern alterations (c. 1992). Its complex asymmetrical form, with gable-fronted projections and canted and box bay windows, is a feature of many late-Victorian and Edwardian middle-class houses built throughout Ireland, including those built to house clergy. Understated decorative interest is added by the simple moulded detailing over the ground floor openings while the attractive doorway with intricate sidelights provides an interesting and effective central focus. The loss of the original fittings in the openings detracts somewhat from its appeal though suitable replacements could easily be reinstated. The pronounced yellow brick chimneystacks, bargeboards, and terracotta ridge cresting add interest at roofscape level. This building is of social significance as it was apparently originally built as a Presbyterian manse associated with one of the Presbyterian churches in the local area. The simple but substantial former outbuilding to the rear also survives in relatively good condition and adds to the context and setting of the building. The plain gateway with wrought-iron gates and railings adds interest along the streetscape along New Line Road to the north of Letterkenny town centre. The appeal of the building is further enhanced by its mature setting on a small rise overlooking the town.
