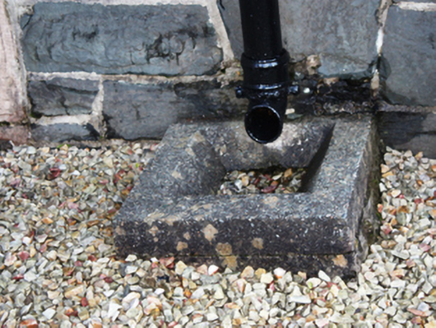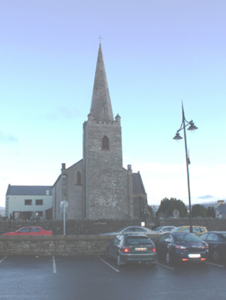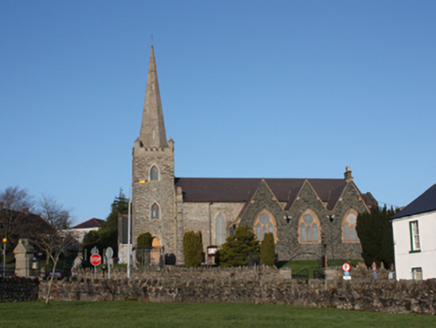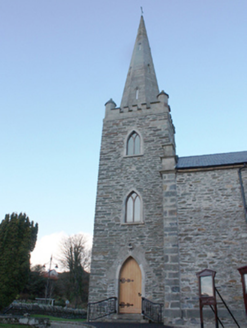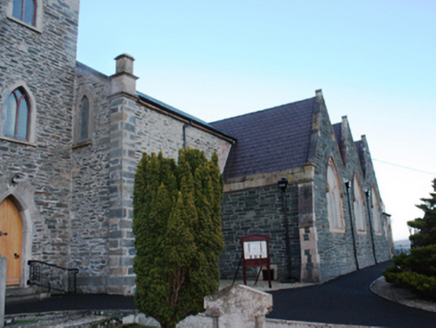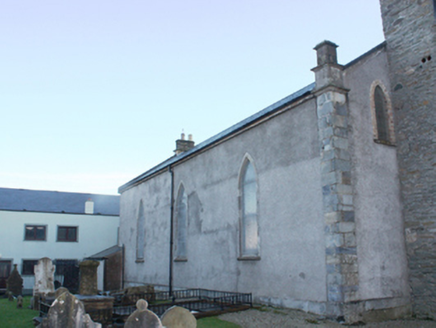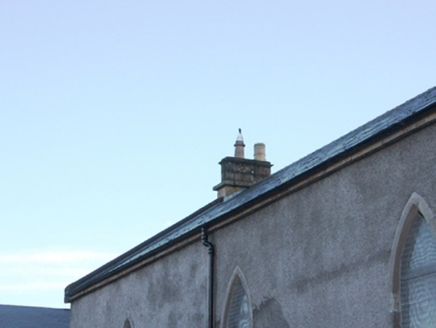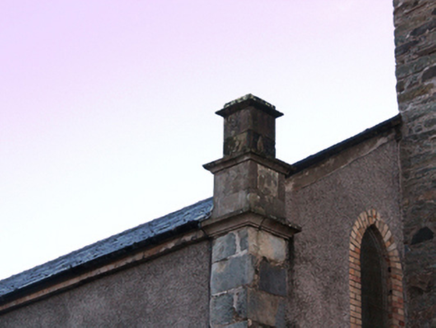Survey Data
Reg No
40501167
Rating
Regional
Categories of Special Interest
Archaeological, Architectural, Social
Original Use
Church/chapel
In Use As
Church/chapel
Date
1770 - 1780
Coordinates
216776, 411524
Date Recorded
28/11/2008
Date Updated
--/--/--
Description
Freestanding gable-fronted Church of Ireland church, built c. 1776 and altered 1832 and 1865, comprising three-bay hall with three-stage belltower (on square-plan) to the west having ashlar spire over (on octagonal-plan), added 1832, shallow projecting chancel to the east, probably added 1865, and with triple gabled aisle added to the south side of nave in 1865. Possibly incorporating fabric from earlier church to site, built c. 1636. Pitched artificial slate roof to main body of building having cut stone eaves course, some surviving sections of cast-iron rainwater goods, raised cut stone verges to the east and west ends, and with ashlar chimneystack over the east gable end having terracotta pots over. Pitched slate roof to chancel having raised verge to the east gable end; pitched slate roofs to aisle projections to the south having raised cut stone verges over with cut stone finials over gable apexes, and with cut stone eaves course; crenellated cut stone parapet to tower having cut stone coping over, and with stepped cut stone finials to corners (on octagonal-plan) having cut stone coping over; ashlar spire having pointed arched loophole openings, and with metal finial\lightening rod over. Rubble sandstone walls to south elevation, to the south side of the west gable end, and to tower with cut stone pilasters (on square-plan) to the corners to the west end of nave having cut stone finials over; roughcast rendered walls to the north elevation, to the north side of west gable end and to the east elevation; coursed and squared cut limestone walls to triple gable-fronted side aisle to the south; ashlar construction to spire. Date plaque to west elevation. Pointed-arch window openings to tower and to main body of church having plain stone, Y-tracery and leaded windows. Triple-light window openings to the south elevation of side aisle having chamfered cut sandstone plat tracery and leaded stained glass windows. Pointed-arch door openings to south elevation and to tower having cut stone surrounds and with timber battened doors. Graveyard to site (see 40501199) having collection of cut stone gravemarkers, some with metal railed enclosures. Bounded to roadside by coursed rubble limestone walls with pedestrian entrance to south and vehicular entrance to west having cast-iron entrance gates and square-profile ashlar limestone piers. Graveyard accessed by sandstone steps. Located to the north-west of Letterkenny town centre.
Appraisal
This plain and utilitarian but appealing Church of Ireland church retains much of its early form and character despite some alterations and modifications. This church dates to a number of distinct periods: the original church and tower was built or rebuilt in c. 1776; the spire and cut stone parapet to the tower was added in 1832, and the elaborate triple gable-fronted aisle to the south was added in 1865. Further works were carried out to the interior in 1814 (works to interior, details unknown, perhaps replacement of roof). The pointed-arched openings lend it the bare minimum of a Gothic Revival character that is typical of its type and date. The plain rubble stone and roughcast rendered rubble stone elevations of the original church are enlivened by the simple cut stone surrounds to the openings. This Church of Ireland church was originally built c. 1776 as a simple three-bay hall with plain three stage tower to the west end, a layout which is typical of the standard three-bay hall and tower church that were built in large numbers, particularly between 1808-1830, using loans and grants from the Board of First Fruits (1722-1833). This church may incorporate the fabric of an earlier Church of Ireland church to site that was in existence in 1636 (DG053-043001-). The fine ashlar spire and the cut stone parapet were added in 1832; these may be the recent works costing ‘£273’ that are mention in Lewis Topographical Dictionary of 1837. Spires of this type are a feature found in many Church of Ireland churches in the larger towns, mainly to give them a greater presence in the streetscape. The elaborate triple gable-fronted aisle to the south was added in 1865 to designs by Welland and Gillespie, the architects of the Ecclesiastical Commissioners from 1860. The contractor involved in these 1865 works was W. McClelland. This element of the building is distinguished by the fine plate tracery to the windows and the crisp squared and coursed limestone masonry used in its construction, which contrasts with the more plain masonry and structure of the earlier church. This expansion to the church reflects the population growth that occurred in Letterkenny throughout the nineteenth century. The interior (not viewed) is notable for the timber choir gallery to west end, cast-iron roof trusses (possibly added as part of 1814 works) , the arcade to the south aisle supported on cut sandstone pillars, and the organ and twisted brass light brackets that were apparently added in 1889. The graveyard (see 40501199) contains a collection of mainly upstanding gravemarkers, some of which are of modest artistic merit, and a number with wrought-iron and\or cast-iron railed enclosures that add some additional interest. The earliest of these markers dates to the seventeenth century and were originally associated with the original church to site (RMP DG053-043001- for church; DG053-043002- for graveyard; DG053-043003- for graveslab c. 1636). Located to the north-west of the centre of Letterkenny, this church is an integral element to the built heritage and social history of the local area, and forms part of an interesting collection of churches and associated structures in this part of the town. The simple boundary walls and gateways to site add to the setting and context. The boundary walls were apparently rebuilt in 1895 around the same time St. Eunan’s Catholic Cathedral adjacent was being constructed, an edifice that dwarfs this earlier church in terms of scale and detailing.
