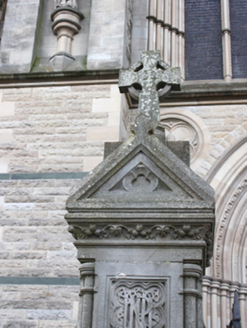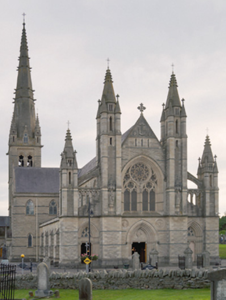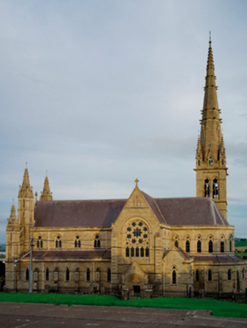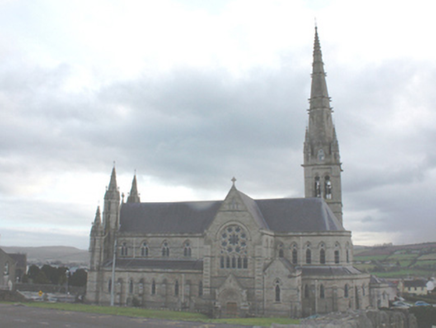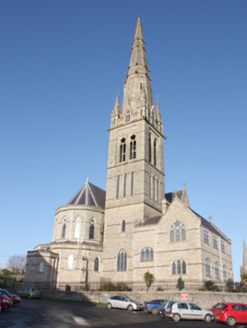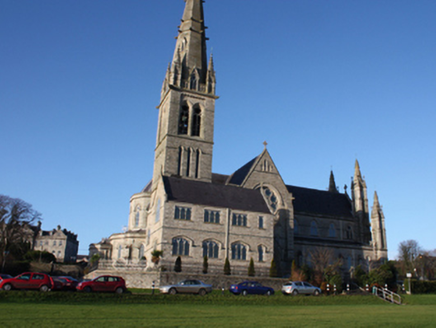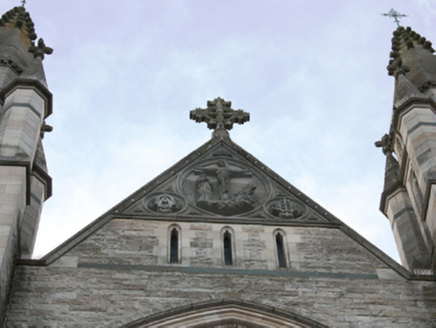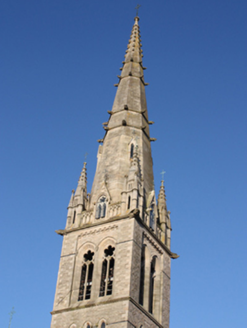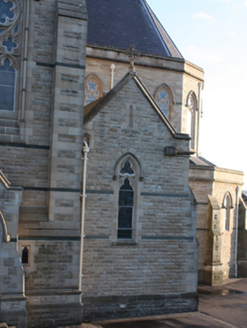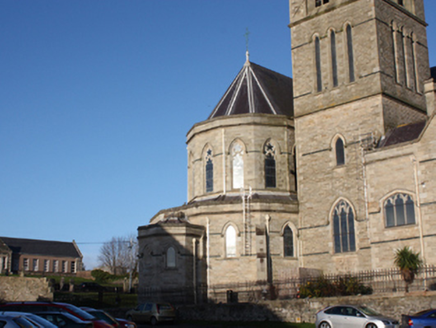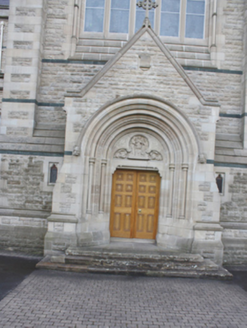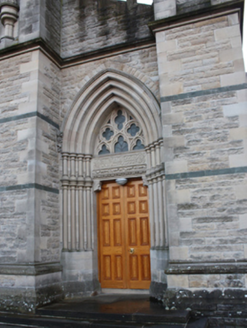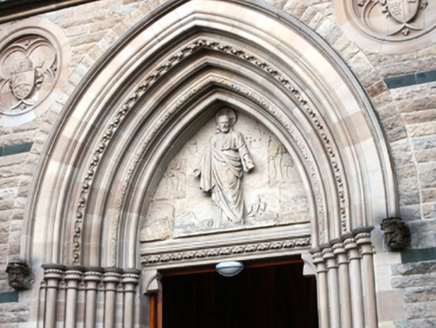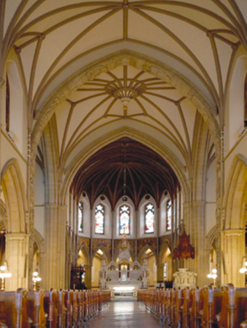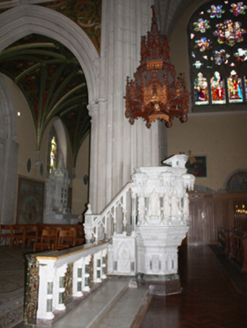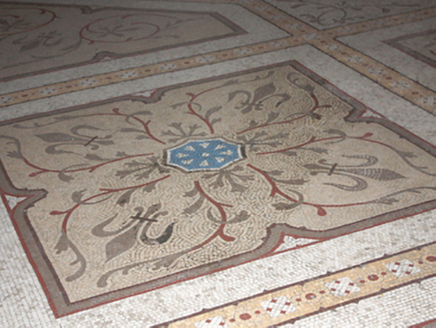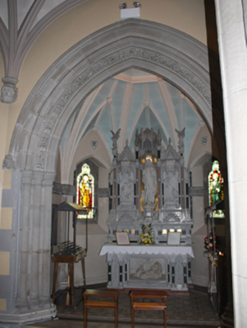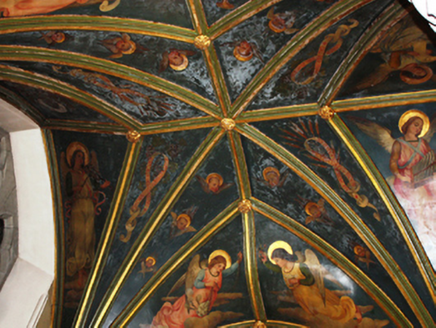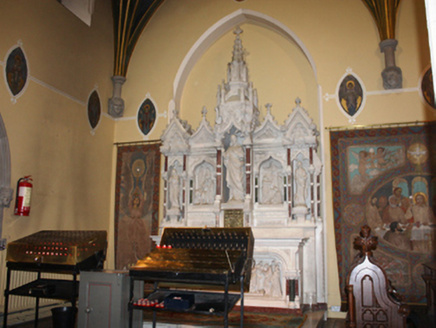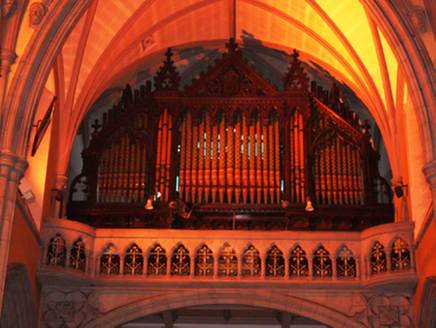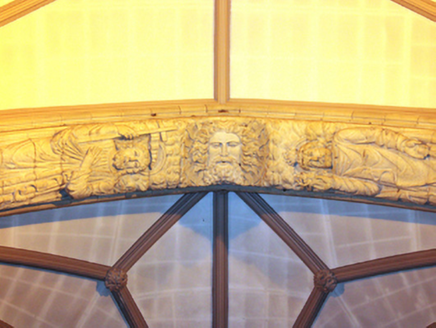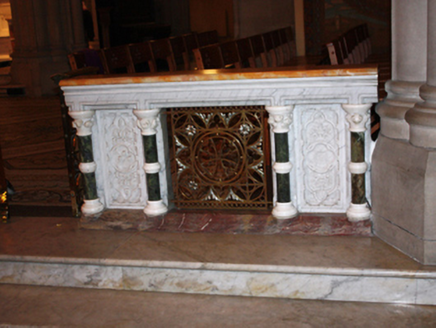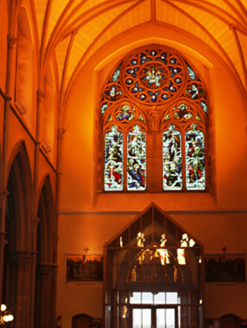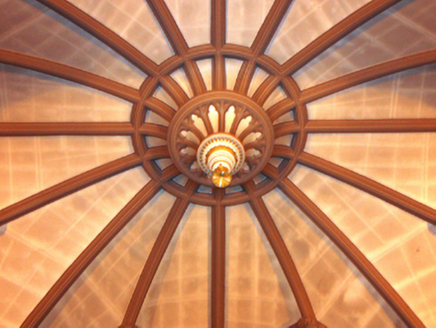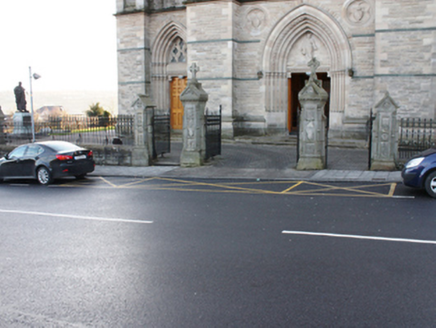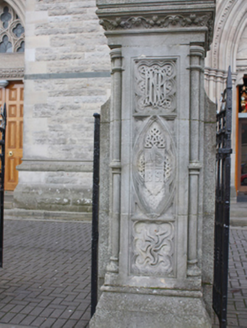Survey Data
Reg No
40501168
Rating
National
Categories of Special Interest
Architectural, Artistic, Social, Technical
Original Use
Cathedral
In Use As
Cathedral
Date
1895 - 1905
Coordinates
216705, 411471
Date Recorded
02/12/2008
Date Updated
--/--/--
Description
Freestanding Catholic cathedral on complex irregular-plan, built 1891-1901, having double-height five-bay nave with clerestory level and single-storey side aisles, double-height two-bay transepts to the south-east and north-west, polygonal chancel and choir to the south-west with single-storey ambulatory, side chapels including lady chapel, four-stage tower (on square-plan) attached to the south-east side of chancel having cut stone corner pinnacles and crocketed ashlar spire (on octagonal-plan) over, projecting single-storey gable-fronted porches to transepts, two-storey block to south-east side of transept to the south-east, two-bay single-storey gabled projection to north west, towers (on square-plan) to entrance front (north-east) flanking nave and to outer walls of side aisles rising to crocketed ashlar spires (on octagonal-plan) over with clustered spirelets to base, and with flying buttresses linking aisle towers to nave. Pitched natural slate roofs with sandstone coping and carved cross finials to gables; coursed cut sandstone chimneystack to L-plan extension. Hipped natural slate roof to chancel. Coursed cut sandstone walls with ashlar sandstone quoins and green slate stringcourses. Flying buttresses to towers to front above diminishing carved sandstone ogees. Gold cross finials to towers. Ashlar sandstone corner pilasters to towers. Flush cut stone quoins to the corners. Carved sandstone niches with statues having nodding ogee canopies over. Pair of circular carved sandstone reliefs to either side of main entrance. Three carved sandstone medallions to gable front, and roundels to gable with trefoil tracery and crests. Crocketed spires to gable towers with pinnacles to corners and cast-iron Celtic cross finials over. Parapet and buttresses to nave, chancel, transepts and porches. Lucarned crocketed spire with pinnacles to corners. High relief sculpted angels to corners. Carved sandstone stringcourses to stages of steeple with dentil corbelling to belfry stage. Cast-iron rainwater goods. Pointed-arch window openings to façade with recessed moulded sandstone surround with Geometric cut stone tracery comprising roundel with rose window flanked by two quatrefoil roundels, all with leaded stained glass windows. Lancet openings to façade and transept gables. Round-headed window opening to north-west transept with central huitfoil roundel surrounded by eight sexfoil roundels above five trefoil pointed-arch lancet windows, all with leaded stained glass windows, and with recessed moulded sandstone surrounds with colonnettes, hoodmoulding with carved label stops, and stepped ashlar sandstone sills. Round-headed window opening to north-west transept with central huitfoil roundel surrounded by eight sexfoil roundels flanked by two quatrefoil roundels, recessed moulded sandstone surrounds with colonnettes, hoodmouldings with carved label stops and stepped ashlar sandstone sills. Pointed-arched window openings to nave with trefoil\cusped heads, leaded stained glass windows, ashlar sandstone block-and-start surrounds, chamfered sandstone sills and carved sandstone hoodmouldings with carved label stops. Pointed-arched window openings with Early French Gothic plate tracery windows to clerestory with cinquefoil roundel and carved sandstone hoodmouldings with carved label stops and leaded stained glass windows. Pointed-arch window openings to chancel with leaded stained glass windows, chamfered ashlar sandstone block-and-start surrounds and sills, and cut rock-faced sandstone voussoirs. Pointed-arched window openings to chancel with chamfered ashlar sandstone block-and-start surrounds, carved sandstone hoodmouldings with label stops, and trefoil-headed leaded stained glass windows to first floor with cinquefoil tracery to head. Pointed-arched window openings to lady chapel having trefoil-headed leaded stained glass windows, chamfered ashlar sandstone block-and-start surrounds and sills. Paired pointed-arch openings to belfry (fourth) stage of tower with Early French Gothic plate tracery with cinquefoil roundels and chamfered surrounds in recessed panel with decorative machicolations. Pointed-arched openings to second and third stages of tower with leaded glass windows, chamfered ashlar sandstone block-and-start surrounds, and ashlar sandstone sills and hoodmouldings with carved sandstone label-stops. Pointed-arch window opening to first stage of tower with triple trefoil-headed\cusped lancet windows and trefoil roundel to top with leaded stained glass and chamfered ashlar sandstone block-and-start surrounds, carved sandstone hoodmoulding with label stops and chamfered ashlar sandstone sill. Pointed-arch window opening to east and west elevations of sacristy with Geometric cut stone tracery and leaded stained glass windows, carved sandstone hoodmoulding with label stops and chamfered ashlar sandstone block-and-start surrounds. Pointed segmental-headed window openings to ground floor and square-headed window openings to first floor with plate tracery and leaded stained glass windows, ashlar sandstone block-and-start surrounds, and carved sandstone hoodmouldings with label stops. Pointed-arch window openings to gabled projection to the north-west having leaded stained glass windows and moulded sandstone surrounds. Three pointed-arched door openings to entrance gable having recessed hoodmouldings supported by colonnettes, and with carved relief to tympanum to central door opening and triangular overlights to north and south façade entrances with curvilinear tracery. Hoodmoulding to main entrance with mask label stops. Shoulder-arched door opening with double-leaf timber panelled doors. Round-headed door openings to porches to with carved hoodmouldings with label stops, recessed ashlar surrounds with colonnettes, trefoil carved sandstone relief to tympani above shouldered door openings with double-leaf timber panelled doors. Pointed-arch door opening to sacristy with recessed moulded surround and medallion to top, above segmental-headed door opening with timber panelled door. Full-height interior with modern glazed internal porch leading to pointed-arch arcade having huitfoil detailed spandrels supporting clerestory. Tierceron rib-vaulted ceiling to nave with decorative carved marble arch separating nave from chance. Lierne vaulting to transepts and aisles, stucco pendant star vaulting to transept crossing. Pointed-arched arcades to side aisle resting on clustered columns. Polished marble altar rail with brass gates, accessed by marble step, with carved marble lectern to north-west with ornate carved timber canopy. Painted tierceron rib-vaulted ceiling to altar, with murals. Gothic-style carved marble side altars to transepts and lady chapel, and high altar to chancel. Trefoil-headed carved limestone arcade to organ loft to south transept with brass detail, supported by round-headed arch with hoodmoulding having label-stops and quatrefoil medallions. Organ by Telford and Telford. Pointed-arches to transepts with trefoil-plan spandrels. Pointed-arch door opening to south of chancel leading to sacristy with double-lead timber panelled doors and recessed carved limestone surrounds supported by colonnettes and with hoodmouldings having label-stops. Located in elevated site to the north-west of the centre of Letterkenny with lawned areas and car parks to site. Random rubble sandstone boundary walls to site with chamfered sandstone coping and cast-iron railings. Pedestrian entrances to north and south comprising double-leaf cast-iron gates and square-profile chamfered sandstone piers with gabled coping over, accessed by sandstone steps. Main entrance gateway to the north-east comprising a pair of gabled ashalr sandstone piers with ornate carving and carved sandstone Celtic cross finials, and with double-leaf cast-iron gates. Smaller piers to either side with cast-iron gates. Bishop’s graveyard to north-east corner of site, with sandstone gravemarkers. Bronze statue of Cardinal Patrick O’Donnell (see 40801163) to south-west corner of site, on lead plinth.
Appraisal
This spectacular essay in the (thirteenth century) French Gothic Revival style is one of the finest cathedrals in Ireland, and was the last to be built in a Gothic Revival style in the country. Of particular interest is the fine entrance front with four towers with spires over, linked by flying buttresses, and by the soaring crocketed spire to the south-west corner, which dominates the skyline of Letterkenny. Also of high interest is the early examples of Hiberno-Romanesque Revival detailing to a number of the doorways, and occasionally to the interior. Interestingly, the orientation of this building is reversed with the main steeple to the south-west rather than to the entrance front; this may be due to the slightly awkward hillside site. It is built in the high quality masonry (much of it sandstone from Mountcharles with some green slate detailing) with extensive cut stone and sculptural detailing of the highest quality throughout, both to the exterior and interior, much of it the work of Daniel Gilliland and Purdy of the firm Purdy and Millard of Belfast. Included in this work is the unusual sculpted internal chancel arch with carved detailing outlining the lives of St. Eunan and Columbkille. In addition to the architectural and sculptural art, this cathedral is further enlivened by the finest quality stained glass windows, frescoes, mosaics, gilding\stencilling, lierne and star vaulted ceilings, and marble altar goods (by Pearse and Co. of Dublin, pulpit has carvings of the Four Masters and the Four Evangelists), which combine to create a magnificent composition that instantly impresses. The chancel ceiling is the work of Amici of Rome while the walls of the ambulatory and the transepts have paintings by Richard King (1907-74). Of further note is the variety of window forms with very fine cut stone tracery that helps to alleviate some of the bulk of this massive edifice. The stained glass windows include works by Mayer of Munich, a firm whose work can be seen in many late nineteenth and early-twentieth century churches throughout Ireland, windows to the transepts by Michael Healy (1873-1941) dated 1910-11 (five-light window depicting the Convention of Druceatt, St. Helena window, and the SS Dallan and Conan Maol window), work by Alfred Ernest Child (1869-1939) depicting St. Finan and St. Moibhi, work by Beatrice Elvery\Lady Glenavy(1881-1970) depicting St. Columbanus and St. Gall, work by O’Brien depicting St. Columba, work by Ethel Rhind (1878-1952) depicting St. Charles Borromeo, and work by Richard Joseph King (1907-74). Perhaps of most importance is the series of ten stained glass windows at clerestory level (dated 1928) by the celebrated artist Harry Clarke (1889-1931) who was also responsible for two wall paintings at this cathedral. The very fine pulpit is by Pearse of Dublin and is carved in Sicilian marble with various Irish marble insets. There are twelve bells to the belfry\bell chamber carrying the names of the saints of Tir Conail - Dallan, Conal and Fiacre, Adomnán, Baithen and Barron, Nelis and Mura, Fionán and Davog, Cartha and Caitríona, Taobhóg, Cróna and Ríanach, Ernan and Asica and Columba. The fine organ is by Telford and Telford of Dublin. This building was constructed to designs by the eminent architect William Hague (1836-99) and its completion was supervised after his death by his younger partner T. F. McNamara (1867-1947). William Hague is depicted as St. William in a stained glass window close to the crossing. It was originally built for Dr Patrick O'Donnell, Bishop of Raphoe, later Cardinal O’Donnell. Bishop O’Donnell was the youngest bishop in the Catholic world when created in 1888 at the age of 32. Tenders were originally invited in September 1890 and construction work began in September of the following year. It cost over £300,000 to construct and the main building contractor involved as a McClay from nearby Strabane. It was reputedly built largely using funds raised in the United States of America. The cathedral was finally opened in May 1901. It replaced an earlier Catholic (pro) cathedral in Letterkenny, a cruciform-plan building constructed in the 1830s. This fine cathedral is one of the most important elements of the built heritage of Donegal, and the wider region, and is the landmark structure in the town of Letterkenny. It is interesting to note that this cathedral dwarfs the earlier Church of Ireland church (see 40501167) adjacent the east, and represents a monumental statement of the confidence and wealth of the Catholic Church at the time of construction. The high quality gate piers, gates and railings complete the setting and context of this magnificent edifice.
