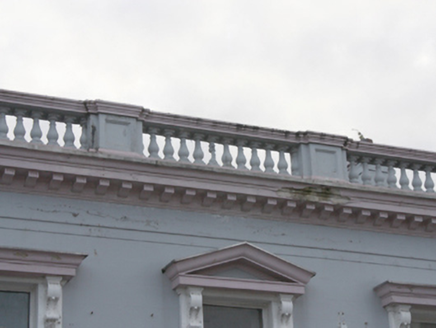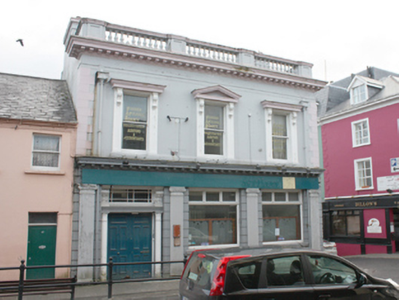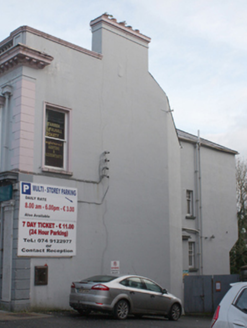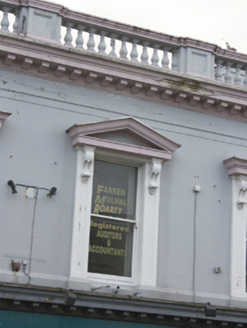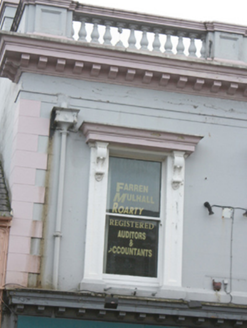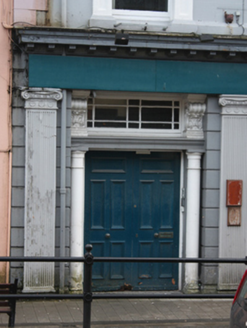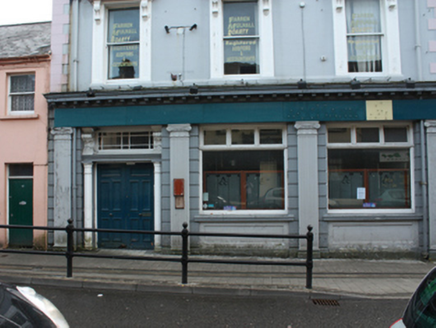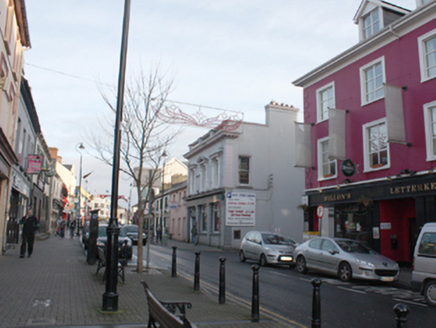Survey Data
Reg No
40502086
Rating
Regional
Categories of Special Interest
Architectural, Social
Original Use
Bank/financial institution
Historical Use
Office
In Use As
Bank/financial institution
Date
1900 - 1910
Coordinates
216930, 411507
Date Recorded
01/12/2008
Date Updated
--/--/--
Description
Attached corner-sited three-bay two-storey former bank, built or rebuilt c. 1905 and altered c. 1931 or 1933, having bankfront\shopfront at ground floor level and multiple-bay two- and three-storey extensions to rear (c. 1933). Also formerly in use as commercial offices at first floor level. Originally built or rebuilt as a branch of the Munster and Leinster Bank and later in use as a branch of the AIB (until 1981); formerly win use as IMED office, and McKinney & O'Callaghan print. Now disused. Pitched natural slate roof, with raised balustraded parapet to façade (west) having projecting rendered cornice supported by modillions, smooth rendered piers at intervals along length of balustrade having rectangular inset panels, moulded stepped coping over, smooth rendered chimneystacks with stepped coping and terracotta pots, and with cast-iron rainwater goods having decorative hoppers and cast-iron downpipes. Gable-fronted half-dormer window to attic level at rear of (east) of main section of building. Smooth rendered walls with rendered block-and-start quoins to corners, and stepped stringcourse over window openings at first floor, smooth rendered channelled walls at ground floor level. Smooth rendered ruled-and-lined wall to side gable elevation, with chamfered wall to southeast corner at rear. Square-headed window openings to first floor with articulated rendered pilasters surmounted by moulded brackets supporting moulded cornice lintels over to end bays and with triangular pediment to central-bay window, and with one-over-one timber sliding sash windows. Square headed window openings to ground floor with plate glass windows surmounted by dentilated timber lintel, and with top-hung timber casement windows over, and with rendered sills. Square-headed door opening to the north end of the main elevation having timber panelled double doors flanked by Doric pilasters supporting moulded cornice lintel over surmounted by foliate console brackets, and with rectangular overlight with margin glazing bars. Bankfront at ground floor (probably altered c. 1933) having fluted pilasters to ends and between openings with Composite capitals over with egg-and-dart detailing supporting modern fascia over (possibly concealing early fascia over) having moulded cornice over with modillions. Two- and three-storey extensions to rear (east) with modern metal fire escape to south, hipped and pitched natural slate roofs, smooth rendered walls, and square-headed window openings with a variety of horned timber sliding sash windows (some at ground floor level with wrought-iron security rails). Road-fronted to the south side of Upper Main Street, and located to the north end of Letterkenny town centre. Car park and vacant site to rear of property (east).
Appraisal
This well-detailed bank building, of late nineteenth or very early twentieth-century date, retains its original form and character. The imposing nature of this structure is in keeping with its purpose-built function as a bank. It has a commanding presence in the streetscape, reflecting the period when bank buildings were designed to express the solidity and wealth of the institution through their architecture. The two-storey form with the banking hall at ground floor level and bank manager’s residence above is a typical feature of many contemporary bank buildings. Of particular significance is the front elevation (west) with elaborate classically-styled detailing including cornice with modillions, fluted Composite pilasters at ground floor levels and the complex window surrounds at first floor level having moulded cornice lintels and pediments over. The ornamental façade, demonstrates the significant investment made in the aesthetics of such buildings, and continues to distinguish the building within its urban environment. The balustraded parapet with moulded coping over, and cornice to base supported on modillions adds interest at roofscape level. This feature is unusual along the main streets of Letterkenny, adding decorative variety to the centre of the town. Its visual expression and integrity is enhanced by the retention of salient fabric such as the natural slate roof, decorative cast-iron rainwater goods, and timber sliding sash windows at first floor level. This bank is executed in a quasi Italianate or Mannerist architectural style, and may represent the early twentieth-century remodelling of a late nineteenth-century structure. This building was formerly a branch of the Munster and Leinster Bank from c. 1905\8 and later as a branch of the AIB until 1981. It was also formerly in use as commercial offices. It was greatly extended to the rear in 1931 or 1933 to designs by William James Doherty (1887-1951), a Derry architect who worked extensively throughout Donegal from c. 1914. The façade to the banking hall may have been altered at this time. Occupying a prominent corner site to the north of the centre of Letterkenny, this fine building is an integral element of the built heritage of Donegal, its fine façade adding decorative interest to the streetscape of the town.
