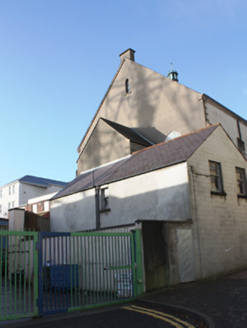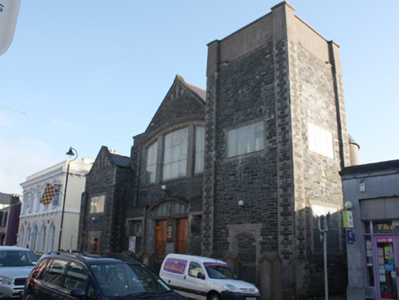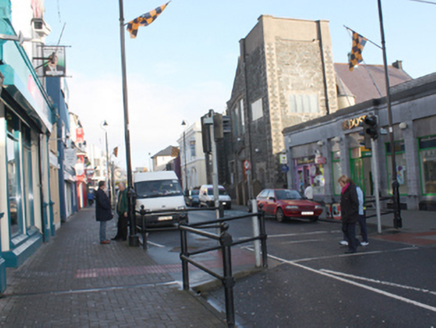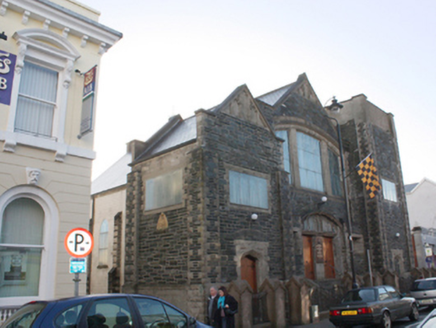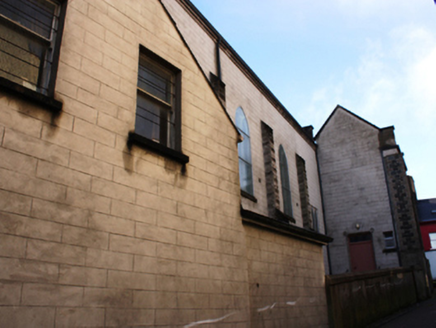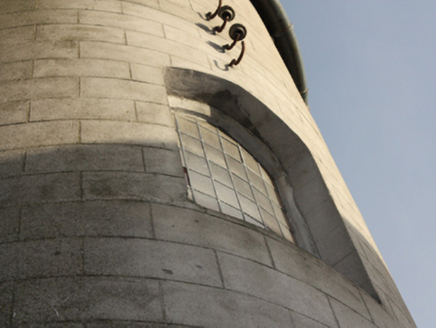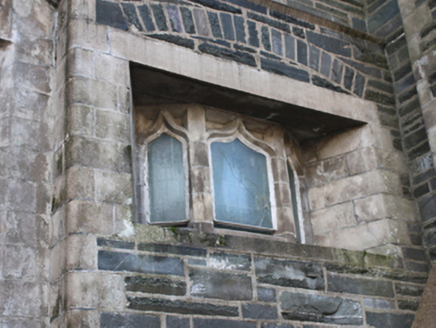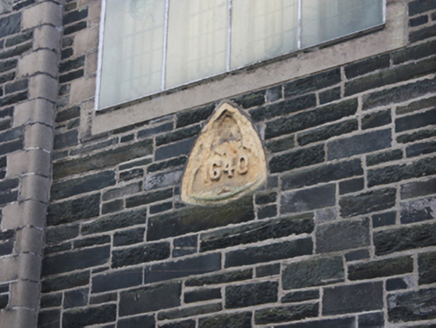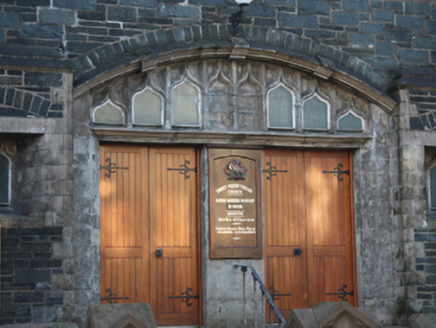Survey Data
Reg No
40502092
Rating
Regional
Categories of Special Interest
Architectural, Social
Original Use
Church/chapel
In Use As
Church/chapel
Date
1900 - 1910
Coordinates
216976, 411567
Date Recorded
01/12/2008
Date Updated
--/--/--
Description
Freestanding double-height Presbyterian Church over basement level, built 1905-7 and rebuilt c. 1920, having tripartite three-bay front elevation (west) with central single-bay gable-fronted section flanked to the south by advanced three-storey tower (on square-plan) having two-storey tower\turret (on circular\semi-circular plan) to the east side with conical roof over, and with advanced two-storey gable-fronted bay to the north end of the front elevation. Gabled church\meeting hall to the east. Four-bay nave with gabled single-storey extension to rear. Pitched natural slate roof with some terracotta ridge tiles, cast-iron rainwater goods, and with decorative metal roof vent to apex. Lead finial to apex of nave. Raised triangular pediment to façade and projecting bay with limestone coping to gables and with carved sandstone tripartite ogee-openings to pediments, now blocked. Clasping red and yellow cut sandstone buttresses to side elevations of hall\nave. Snecked limestone and slate walls with pilasters to corners of tower having flush cut sandstone block-and-start quoins. Sandstone date stone to north wall of projection to north end of front elevation (west) having date ‘1640’ and date stone to south wall of south tower dated 1907’. Painted lined-and-ruled rendered walls to nave and rear of gable-fronted projection. Unpainted rendered wall to rear. Concrete block construction to round tower. Lancet-arched window opening to gable to rear having stained glass window. Segmental-headed tripartite window opening over entrance and square-headed window openings to projection, tower and either side of entrance, with carved sandstone ogee-headed windows, having leaded stained glass windows with Georgian wired glass storm screens to outside. Pointed-arch window openings to nave with Gothic plate tracery windows, and having leaded stained glass windows with storm screens to outside. Paired concrete ogee-headed window openings to north elevation of nave with leaded stained glass window. Pointed-arch window opening to round tower with cast-iron grid glazing. Moulded Perpendicular Gothic tracery to tympani to gabled blocks to front elevation. Central square-headed door opening with paired double-leaf timber battened doors, moulded cornice lintel and with overlight with Perpendicular Gothic detailing. Doorway reached by flight of stone steps. Shouldered door opening to rear of projection with timber battened door with rectangular overlight. Projecting metal light fittings over entrances. Two-bay double-height hall to rear comprising pitched slate roof with terracotta ridge tiles, some cast-iron rainwater goods, painted rendered walls and square-headed window openings with remains of two-over-two pane timber sliding sash windows. Interior with timber choir over entrance supported on cast-iron columns and served by timber staircase; stained glass windows to all sides, timber pews, and organ niche to central niche to rear of altar. Hall at basement level. Decorative wrought-iron gates and railings to front marked ‘D. Wallace L’Kenny’. Road-fronted to the north of the centre of Letterkenny.
Appraisal
This unusual and well-detailed early twentieth-century Presbyterian church\meeting house retains its original form and character. Its curious tripartite entrance front with tower (on square-plan) to the south having round tower attached to the east, and with squat projecting block to the north creates an interesting and eclectic composition of some design appeal. This building displays mix of architectural styles with unusual Perpendicular Gothic styling to the base of the entrance front, to the tympani to the entrance front and to many of the openings, and with some quasi Art Nouveau references in the graceful wide window opening over the main central doorway and the curvilinear gable above. This building is well-built in snecked slate and limestone masonry with extensive sandstone trim that helps to create interesting tonal and textural variation to the main elevation. The combination of finishes to the other elevations, ranging from cut stone to unpainted render, adds additional textural interest to the secondary elevations. The variety of structural forms and differing window and door openings also helps to add interest to the main elevation. Its visual expression and integrity is enhanced by the retention of much of its salient fabric. The carved sandstone date plaques record that this building was built in 1907 and that the congregation was originally formed in 1640. Presbyterianism in Letterkenny dates back more than 350 years with the Revd. William Semple officiating from 1648 to 1674 in a modest building in the town, probably a thatched hall. This building replaced an earlier simple Presbyterian church meeting house located in Market Square to the south. The interior (not viewed) is lit by leaded stained glass windows to all sides and is notable for the gallery to the west side supported on cast-iron columns. This building was constructed to designs by Blackwood and Jury, a Belfast-based architectural firm known for their eclectic approach to design. It was built between 1905-7, costing some £3,000 to build. The contractors involved were McDowell, Leatham & Fraser of Belfast. The attractive and intricate wrought-iron gates and railings to the front add significantly to the setting; these were created by David Wallace, a local ironmonger. The original plumbing and gas-fitting was by the firm Lowden & Co., of Belfast. This church building was apparently rebuilt c. 1920 following a fire. The Presbyterian congregation worshipped in the other Presbyterian churches in Letterkenny whilst it was being rebuilt. This was formerly one of a number (three or four) of Presbyterian churches in Letterkenny (three of which were formerly known as the First, Second, and Third Presbyterian Churches) along with other buildings on Cathedral Square (see 40501166, now in use as a hall) and the former Reformed Presbyterian church at Gortlee (see 40905305) to the north-east of the town, now disused. This building is an integral element of the built heritage and social history of Letterkenny, and makes a strongly positive contribution to the streetscape to the north end of Main Street.
