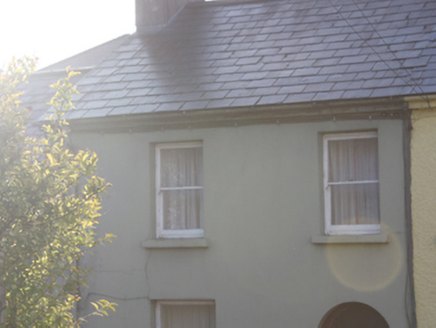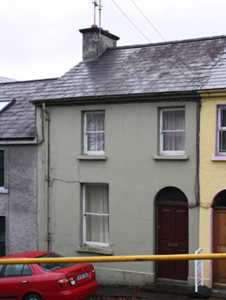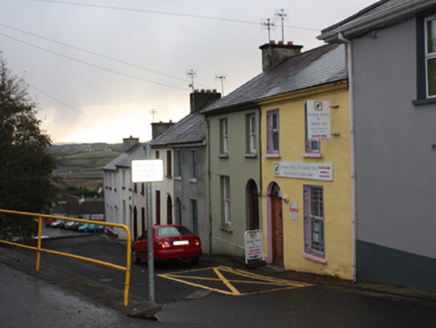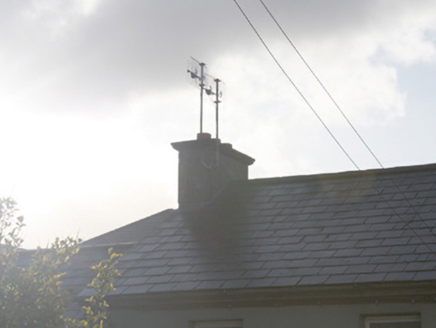Survey Data
Reg No
40502198
Rating
Regional
Categories of Special Interest
Architectural
Original Use
House
In Use As
House
Date
1885 - 1890
Coordinates
217040, 411829
Date Recorded
01/12/2008
Date Updated
--/--/--
Description
Terraced two-bay two-storey house, built c. 1886. One of a terrace of six buildings along with its neighbours to either side (north-west and south-east). Pitched natural slate roof with some cast-iron rainwater goods and with rendered chimneystack to the south-east end. Painted smooth rendered walls. Square-headed window openings with one-over-one pane timber sliding sash, painted render surrounds and limestone sills. Round-headed door opening with replacement timber door and fanlight. Front directly onto street; located to north of Letterkenny town centre.
Appraisal
This modest terraced house, of late nineteenth-century date, represents the best surviving example along a terrace of six building, and a wider group of eighteenth buildings along St. Columba’s Terrace (other twelve buildings along High Road to the north). Its visual appeal and integrity is enhanced by the retention of salient fabric such as the natural slate roof and the timber sliding sash windows, which add a satisfying patina. This house is typical of many modest terraced houses of late nineteenth-century date that are a feature of Irish towns and villages. Few now survive in such original condition as this example along St. Columba’s terrace. This section of terraced houses is built along a slope from west to east with the houses attractively stepped creating an interesting roofscape. This modest building represents a good example of its type, and is a rare surviving relatively intact example among a group of eighteenth buildings of the same design and scale. It makes a positive contribution to the streetscape to the north of the centre of Letterkenny.







