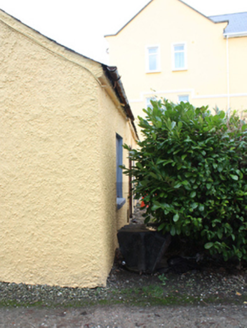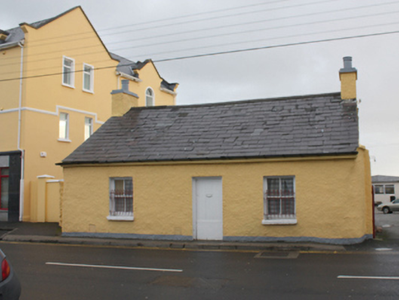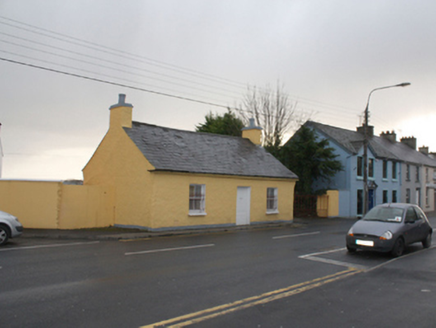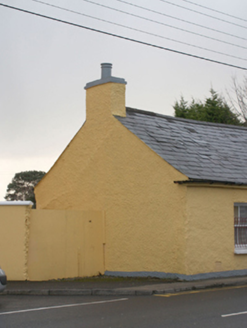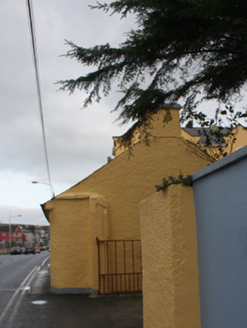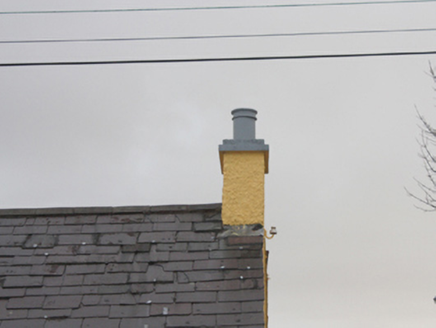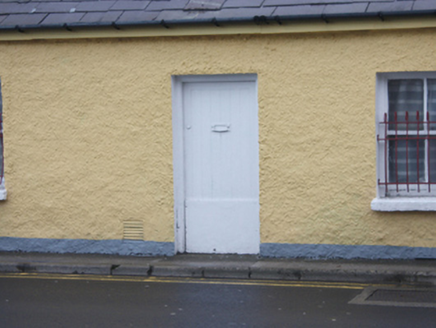Survey Data
Reg No
40502215
Rating
Regional
Categories of Special Interest
Architectural
Original Use
House
In Use As
House
Date
1900 - 1920
Coordinates
217051, 411924
Date Recorded
02/12/2008
Date Updated
--/--/--
Description
Detached three-bay single-storey vernacular house, built c. 1912. Pitched natural slate roof with rendered chimneystacks to gable ends (north and south) having clay pots over, and projecting eaves course. Painted roughcast rendered walls with curved corner to the south-west. Square-headed window openings with two-over-two pane timber sliding sash windows and painted limestone sills. Metal security bars to windows. Central square-headed door opening having timber battened door. Road-fronted to the north of Letterkenny town centre, and a short distance to the north-east of the Donegal County Museum. Modern car park to the rear (east).
Appraisal
This quaint small-scale single-storey house is a rare example of a surviving vernacular house in Letterkenny. It retains its early form and character while its visual expression and integrity are enhance by the retention of salient fabric such as natural slate roof, stone sills, and timber sliding sash windows. The irregular-spacing of the openings creates a pleasing vernacular character. This building was apparently built in 1912 and is a relatively late example of its type. It may retain fabric of an earlier house to site that was in existence in 1837 (Ordnance Survey first edition six-inch map). This modest building makes a positive contribution to the streetscape to the north of Letterkenny town centre, and is an addition to the built heritage of the town as a rare surviving example of a once common building type.
