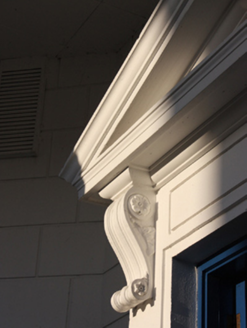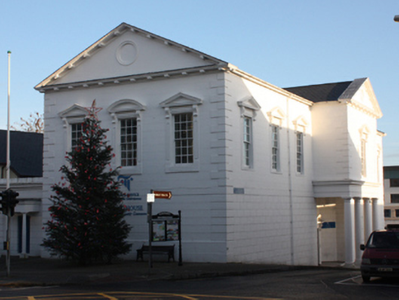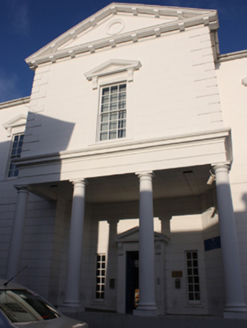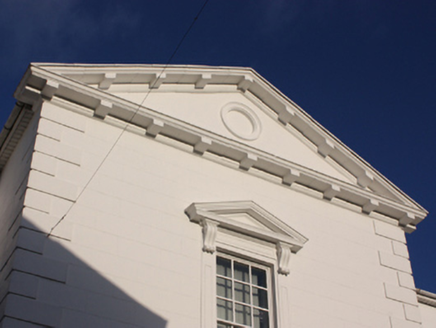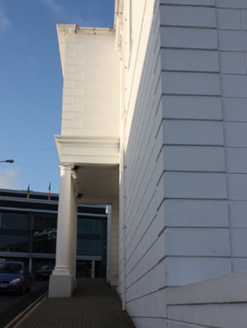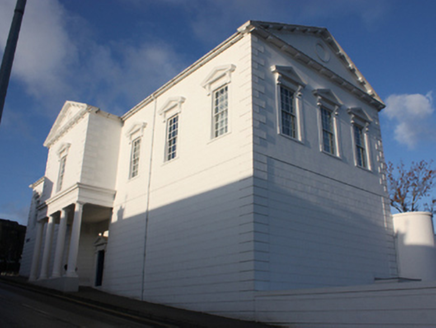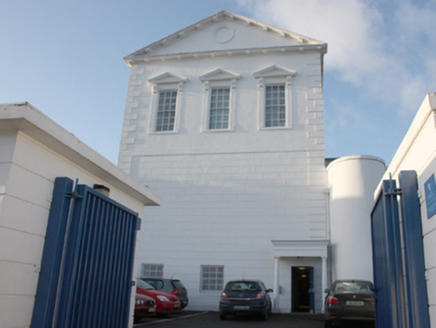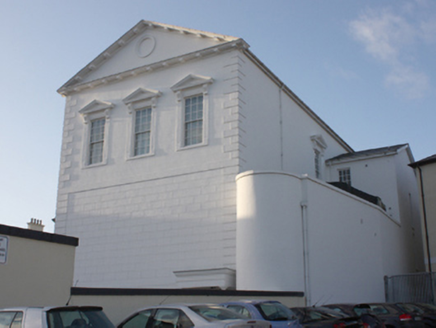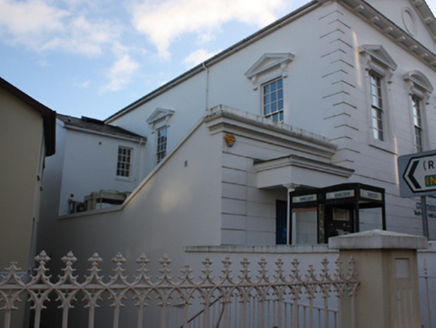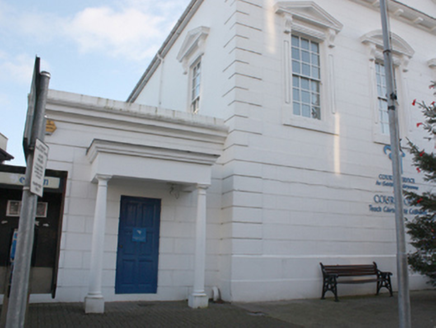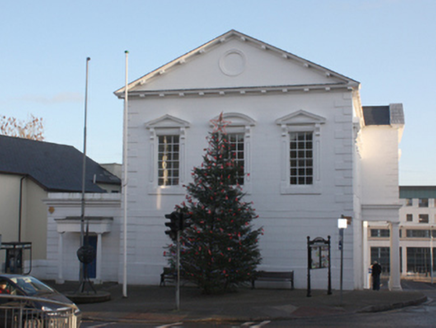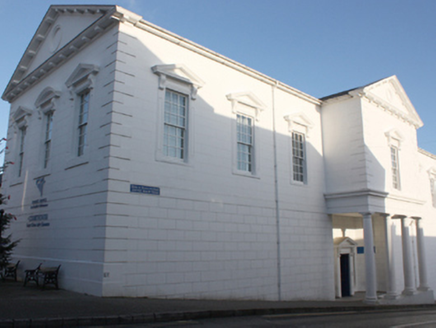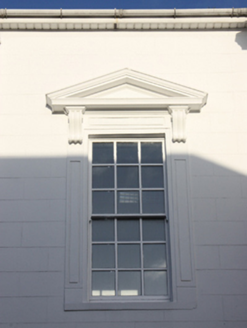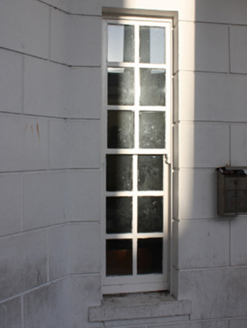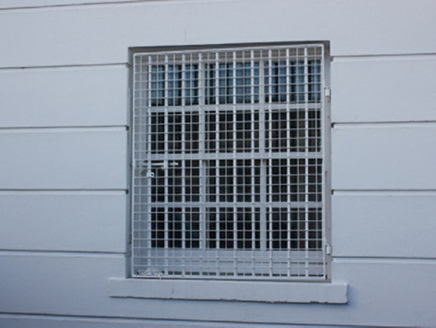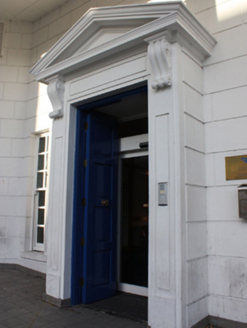Survey Data
Reg No
40502279
Rating
Regional
Categories of Special Interest
Architectural, Social
Original Use
Court house
In Use As
Court house
Date
1825 - 1835
Coordinates
217028, 411626
Date Recorded
01/12/2008
Date Updated
--/--/--
Description
Detached corner-sited seven-bay two-storey over basement courthouse, built c. 1828-31 and altered c. 2000, having central projecting single-bay two-storey Tuscan style pedimented projection to the south elevation having tetrastyle portico at ground floor level with recessed entrance, Tuscan style pediment over the west and east elevations, and with single-bay single-storey porch or addition to the north end of the west elevation having projecting distyle Tuscan porch with cornice over to the west elevation. Two-storey extension to the north. Pitched artificial slate roof to main body of building, to central projection to the south and to north extension having blue-black clay ridge tiles, and replacement rainwater goods. Channelled rusticated rendered walls to ground floor to south, east and west elevations, ruled-and-lined smooth rendered walls to first floor to south, east and west elevations, banded channel-jointed rusticated wall to basement to east part of south and east elevations, smooth rendered north elevations, smooth rendered triangular pediment to south projection and to the east and west ends of main body of building having mutules and roundel to tympani with bolection moulded surrounds. Central tetrastyle portico to projection to the south having Tuscan columns supporting rendered entablature over. Rendered platband between ground and first floors to south, west and east elevations. Channelled rusticated strips to corners to ground floor to main body of building, channelled rusticated quoins to first floor to main body of building and to south projection; chamfered stepped rendered plinth to west side. Square-headed window openings at first floor level having replacement painted timber six-over-six pane timber sliding sash windows, smooth rendered surrounds with inset rectangular panels with console brackets over supporting triangular pediments above. Segmental pediment over central window opening to the west elevation. Square-headed window openings flanking main doorway to the south elevation having replacement six-over-six pane timber sliding sash windows. Square-headed window openings at basement level to the rear (east) having replacement timber sliding sash windows with metal security grids over. Slightly projecting single-bay porch to main entrance to projection to the south having replacement painted timber panelled double-doors, flanking smooth rendered pilasters with console brackets over supporting triangular pediment. Square-headed doorway to single-bay single-storey porch to the north end of the west elevation having replacement timber door. Road-fronted at corner of Main Street and secondary street to the north end of the centre of Letterkenny. Modern car park to east enclosed to south and east by banded channelled rusticated rendered boundary wall with projecting rendered coping over, and with modern gateway to east; yard to north enclosed by rendered curtain wall with projecting rendered flat coping over.
Appraisal
This impressive and substantial courthouse retains much of its original form and character despite some recent alterations. Its scale is typical of the monumental courthouses that were generally reserved for the larger towns and cities of Ireland. It is built in a robust classical style that is typical of its type and date in Ireland with unusual Tuscan pediments to three sides, pedimented surrounds to the first floor openings and main doorway, and with tetrastyle Tuscan porch to the main entrance. The projection to the south elevation may be a relatively modern addition. The stark walls at ground floor level are lightened by the rusticated render detailing. Its scale and classical air give this building a strong presence in the streetscape and an air of authority befitting an important civic building such as a courthouse. The blind ground floor amplifies the sense of authority and creates a vaguely intimidating atmosphere. The loss of the original window fittings and natural slate roofs although regrettable, fails to detract substantially from its architectural integrity. This fine building was built to designs by John Hargrave (c. 1788-1833), a Dublin architect who was responsible for a number of courthouses built throughout Ireland in the 1820s and 30s. Hargrave was paid £60 for ‘the plans, estimates, specifications, and for supervising erection of same [courthouse] in 1831. A gallery was erected to the interior c. 1840 to designs by the local Letterkenny-based architect James McLaughlin. There was formerly a bridewell or jail in this building with male and female exercise yards to the rear to facilitate prisoners, and a large police barracks adjacent to the north, now demolished. Occupying a prominent site to the north of the centre of Letterkenny, this building is a notable and imposing feature in the streetscape of the town, and an integral element of the built heritage of the local area. As an important public building within the town, this courthouse is a structure of merit, not simply for its impressive architectural design, but also due to its historical and social significance to the local area.
