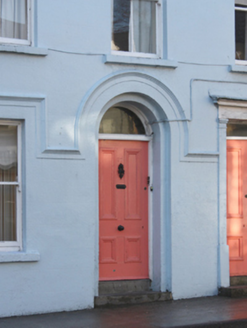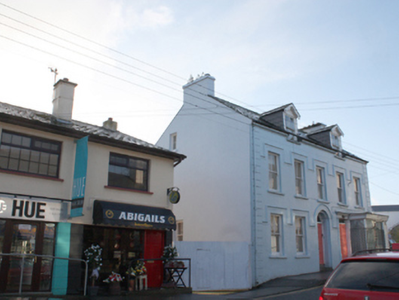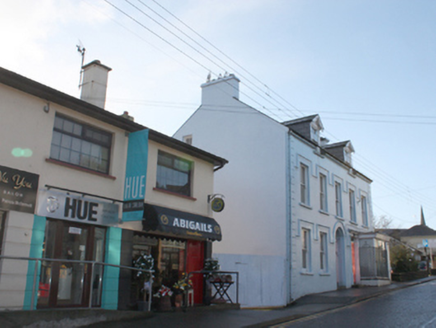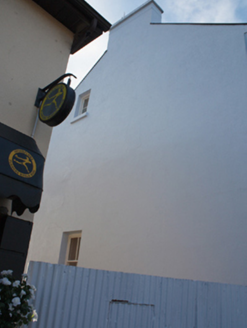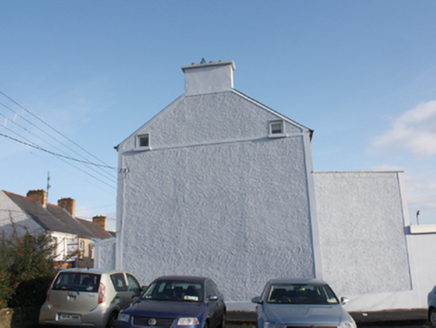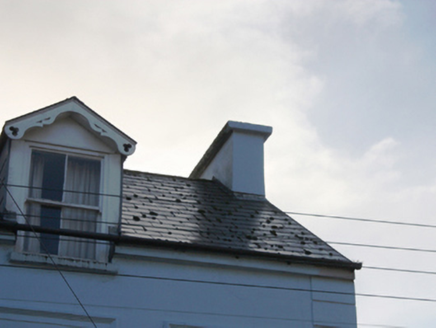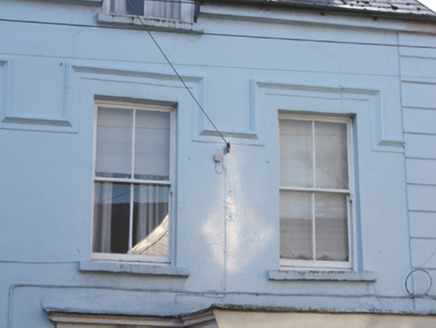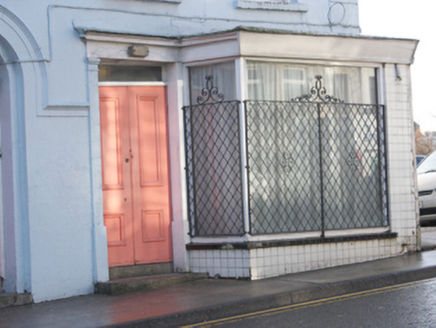Survey Data
Reg No
40502289
Rating
Regional
Categories of Special Interest
Architectural, Social
Original Use
House
Historical Use
Shop/retail outlet
In Use As
Office
Date
1890 - 1910
Coordinates
217132, 411699
Date Recorded
01/12/2008
Date Updated
--/--/--
Description
Detached five-bay two-storey house and former shop with attic level, built c. 1900, having two gabled slate-hung dormer windows at attic level, projecting single-bay single-storey flat-roofed former shop to the west end of the front elevation (north), and with central two-storey return and single-and two-storey extensions to rear (south). Now in use as a dwelling. Pitched artificial slate roof with smooth rendered chimneystacks to gable ends (east and west), some surviving sections of cast-iron rainwater goods, projecting eaves course, and with decorative pierced curvilinear timber bargeboards to dormer openings having trefoil motifs. Flat roof to shopfront. Smooth rendered ruled-and-lined walls with raised render block quoins to the corners of the front elevation (north). Smooth rendered walls to the east gable end, roughcast rendered walls to the west gable end and unpainted smooth rendered walls to rear. Square-headed window openings with two-over-two pane timber sliding sash windows, replacement windows to rear, painted limestone sills, and with continuous architraved stringcourses at ground and first floor level forming hoodmouldings over openings. Central round-headed door opening having timber panelled door with bolection mouldings, metal door furniture, and plain overlight. Square-headed door opening adjacent to the east side of shopfront having timber panelled double-doors with bolection moulding, plain over, render pilaster to the eastside having capital motif, and with entablature over. Shopfront to west comprising flat-roofed single-storey projection with fixed-pane timber display windows with decorative wrought-iron security grills over, and with ceramic tiled plinth course. Road-fronted to the north-east of the centre of Letterkenny with yards to rear and west.
Appraisal
This substantial, well-proportioned and attractive building, built around the turn of the twentieth century, retains its original form and character despite some alterations, particularly to the shopfront. Its visual appeal and integrity are enhanced by the retention of salient fabric such as the timber sliding sash windows and the timber doors with bolection mouldings. Subdued decorative interest is added by the rendered architraved stringcourses form hoodmouldings over the openings. The simple but attractive pierced timber bargeboards add interest at roofscape level. The shopfront, now altered, appears to be an original feature (depicted on Ordnance Survey twenty-five inch-map sheet of 1903). This building is one of the best surviving traditional structures along Ramelton Road to the north-east of the centre of Letterkenny, and is an addition to the built heritage of the town.
