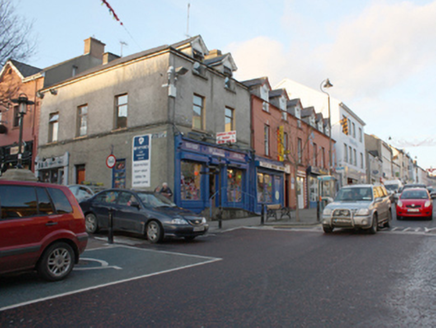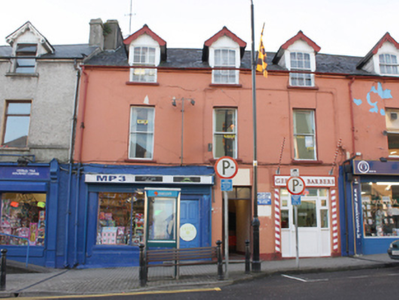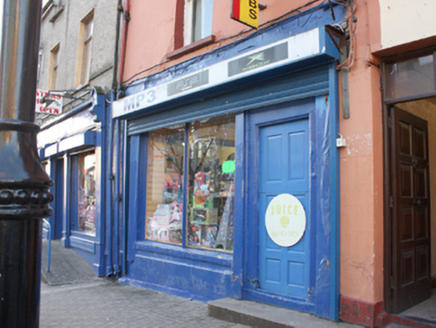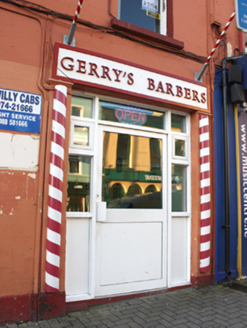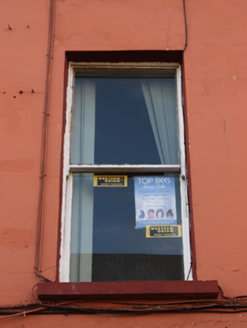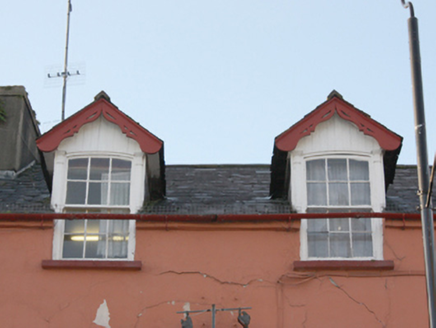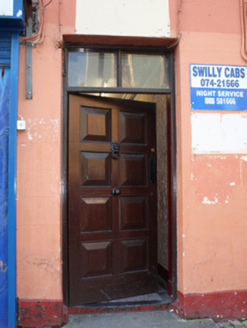Survey Data
Reg No
40504049
Rating
Regional
Categories of Special Interest
Architectural
Original Use
House
In Use As
Shop/retail outlet
Date
1860 - 1870
Coordinates
216857, 411395
Date Recorded
01/12/2008
Date Updated
--/--/--
Description
Mid-terrace three-bay two-storey former house with half-dormer attic level, built c. 1865, having three gable-fronted half-dormer openings to the east elevation, and with two modern shopfronts inserted. Now in use as retail outlets with offices to upper floors. One of a group of three with structures adjoining to either side (see 40504048 and 40504117). Pitched natural slate roof to main body of building having blue-black clay ridge tiles, cement rendered chimneystack to the south end, projecting rendered eaves course, and with surviving sections of cast-iron rainwater goods. Pitched natural slate roof to dormer windows having decorative perforated timber bargeboard. Ruled-and-lined smooth rendered wall over smooth rendered plinth. Square-headed window openings to first floor having one-over-one pane timber sliding sash windows and stone sills; shallow segmental-headed window openings to half-dormers having six-over-six pane timber sliding sash windows, flanking timber pilasters, stone sills, and with timber weatherboarding over to gable apexes. Central square-headed entrance door opening between two modern shopfronts having replacement timber panelled door surmounted by bipartite overlight, rendered plinth blocks, and with concrete step. Square-headed openings to modern shopfronts with fixed-pane display windows, glazed doors, and modern signage and fascia. Road-fronted to the west side of Main Street to the centre of Letterkenny.
Appraisal
Despite some alterations at ground floor level, this attractive building, of mid-to-late nineteenth century date, retains much of its original form and character to the upper floors. Its visual expression and integrity is enhanced by the retention of salient fabric such as the timber sliding sash windows, natural slate roof, and cast-iron rainwater goods. The dormer openings are the main decorative feature of this otherwise quite simple front elevation due to the attractive decorative perforated bargeboards and the interesting timber pilasters flanking the windows. The half-dormer openings to the east elevation helps to tie this building with its neighbours to either side (see 40504048 and 40504117) creating a visual unity along the west side of Main Street in the centre of Letterkenny, and hinting that they were constructed as part of a single building project. It may have been originally built as a single structure along with the building to the north with the structures subdivided at a later date. This building dates to a period when Letterkenny was a thriving and expanding regional market town. Buildings of this type were, until recent years, a ubiquitous feature of the streetscapes of Irish towns. However, it is now becoming sadly increasingly rare to find relatively intact examples. This building makes a positive contribution to the streetscape to the south of the centre of Letterkenny, and is an addition to the built heritage of the town.
