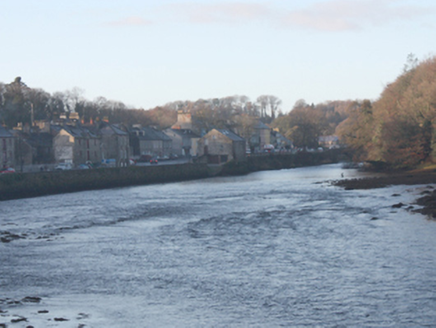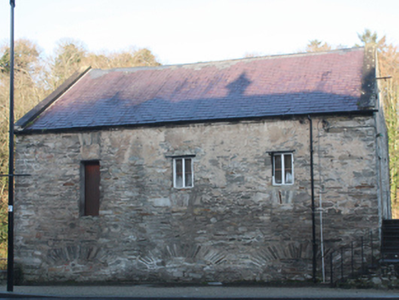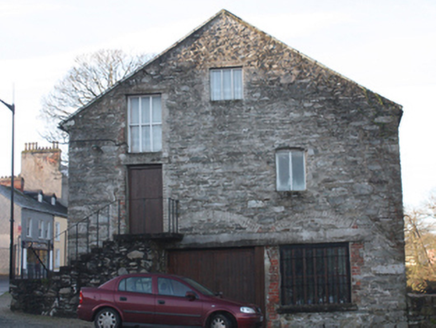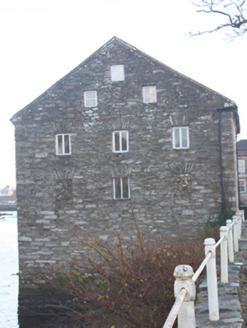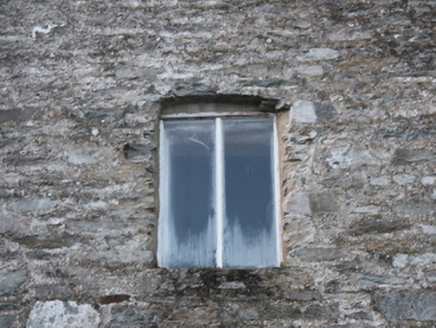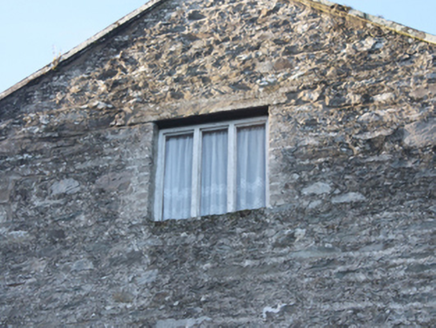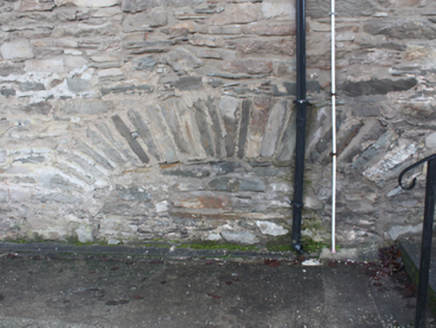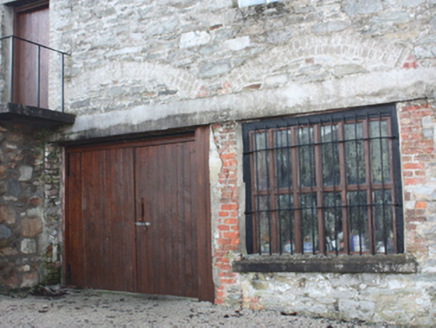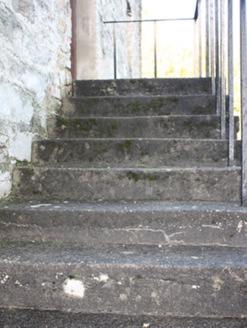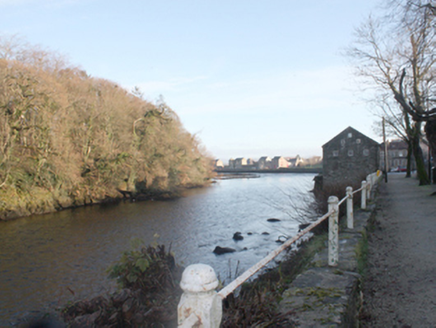Survey Data
Reg No
40800203
Rating
Regional
Categories of Special Interest
Architectural, Historical
Previous Name
Fish House Art Gallery
Original Use
Store/warehouse
Historical Use
Restaurant
Date
1780 - 1820
Coordinates
222507, 421134
Date Recorded
09/06/2014
Date Updated
--/--/--
Description
Detached three-bay two-storey over basement level former fish packing warehouse\store with attic level, built c. 1800 and altered c. 1860, having single-storey over basement elevation facing road to south, two-storey over basement elevation to east gable and two-storey over basement elevation to the west gable elevation. External flight of cement rendered rubble stone steps giving access to doorway to the east elevation; wrought-iron handrail to flight of steps. Formerly also with boathouse at basement level. Later in use as a restaurant and art gallery (c. 1980-2000), currently disused. Pitched natural slate roof with raised render copings to gable ends (east and west), and with projecting cut sandstone eaves course. Random rubble sandstone walls; partially roughcast rendered. Square-headed window openings with replacement timber casement windows, and sandstone sills; red brick block-and-start surrounds and rubble stone voussoirs over some openings. Modern concrete lintels over some openings. Segmental-headed carriage-arch openings to the south and north elevations (now blocked) having rubble stone voussoirs over; ground level to the south elevation now raised and partially obscuring former openings. Some blocked window openings to the west gable end. Two round-headed carriage-arch openings to the east gable elevation having red brick voussoirs and surrounds; openings now blocked with replacement square-headed door openings having modern timber sliding door and window fittings. Square-headed door opening to east gable end having replacement timber door. Square-headed doorway to the south elevation at first floor level having timber door. Located on outcrop jutting out from the south bank of the River Leannan. Located to the east end of the Mall, and to the west of the centre of Ramelton. Slipway adjacent to the east gable end.
Appraisal
This substantial former fish packing store\warehouse survives in relatively good condition despite some later alterations to accommodate new uses. It is robustly constructed using local rubble stone masonry while its visual appeal is enhanced by the retention of the natural slate roof. The loss of the salient fabric to many of the openings fails to detract substantially from its appeal and integrity. Its scale provides an interesting historical insight into the extensive maritime-related activity at Ramelton at the time of construction. It forms part of an interesting and substantial collection of former stores and warehouses at Ramelton dating from the late-eighteenth to the second half of the nineteenth century that is indicative of the level of trade at this once thriving port; this building is among the earliest surviving buildings relating to this activity in the town. This building was originally in use as a fish packing warehouse where, at high tide, fishermen brought their catch for unloading and minor processing. Boats entered from the River Leannan, and carts were loaded through the three now infilled openings to the south elevation. The form of this building with former carriage-arches and a slipway to the east elevation suggest that it originally\formerly had a boathouse at ground floor level. These openings are now partially buried as the adjacent road to the south was raised sometime during the nineteenth century. This building was later altered during the second half of the nineteenth century, and was later in use as an art gallery and restaurant during the closing decades of the twentieth century. This substantial and robust building occupies a prominent location to the west of the centre of Ramelton, and is an integral element of the maritime heritage and industrial archaeology of the town.
