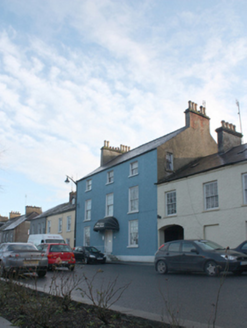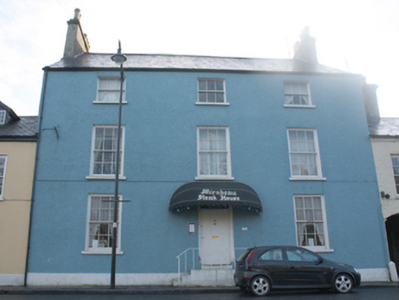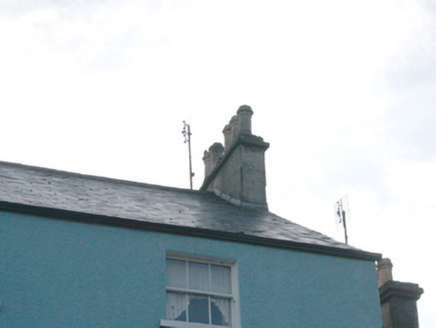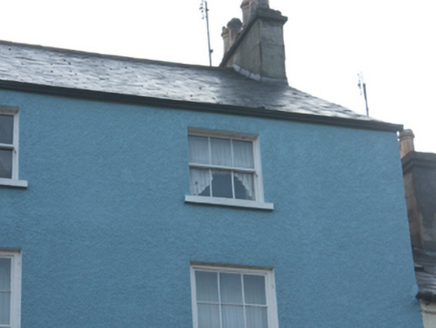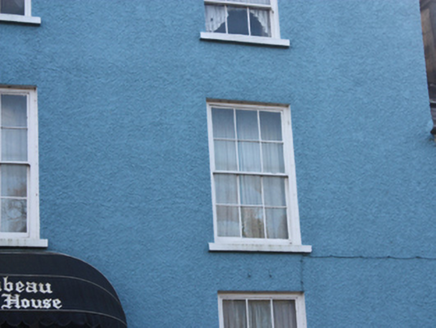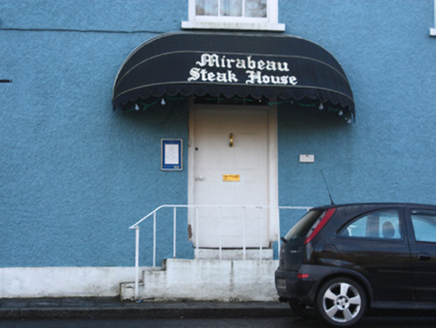Survey Data
Reg No
40800204
Rating
Regional
Categories of Special Interest
Architectural
Original Use
House
Historical Use
Presbytery/parochial/curate's house
In Use As
Restaurant
Date
1800 - 1820
Coordinates
222448, 421094
Date Recorded
09/06/2014
Date Updated
--/--/--
Description
Attached three-bay three-storey former house, built c. 1810, having central single-bay three-storey return to rear (south). Possibly formerly in use as a parochial house (c. 1870). Later in use as a restaurant and probably as a hotel\Bed and Breakfast. Currently out of use. Pitched natural slate roof with smooth rendered chimneystacks to gable ends (east and west) having cornice coping and polygonal clay ware pots over, cast-iron rainwater goods, and with single metal rooflight to the centre of the rear pitch (south). Pitched artificial slate roof to rear return. Roughcast rendered walls over smooth rendered plinth course. Square-headed window openings with painted sills, smooth rendered reveals, and with six-over-six pane timber sliding sash windows at ground and first floor levels, and three-over-three pane timber sliding sash windows at second floor level. Square-headed window openings to the rear elevation having three-over-three and six-over-six pane timber sliding sash windows; square-headed window openings to return having timber casement windows. Central square-headed door opening to the front elevation having replacement timber panelled door and plain overlight. Doorway accessed by flight of rendered stone steps with wrought-iron handrail. Road-fronted to the east end of The Mall, overlooking Leanne River to the north, and a short distance to the west of the centre of Ramelton. Yard to rear (south).
Appraisal
This impressive and well-proportioned former house, of early nineteenth-century appearance, retains its early form and character. Its visual expression and integrity is enhanced by the retention of salient fabric such as the timber sliding sash windows and the natural slate roof. It is an example of the classical language of architecture stripped back to its barest elements; this is exhibited through the strict symmetry with central doorway, and by the window openings that diminish in scale towards the eaves. Local information suggests that it may have been later in use as a parochial house although this seems unlikely given its central location (parochial houses – and associated Catholic churches - tend to be on the periphery of Irish towns). It was later in use as a restaurant and probably as a hotel and\or Bed and Breakfast. This building dates to a period when The Mall at Ramelton was a fashionable address for a burgeoning middle and professional class (mainly associated with the thriving port), and forms part of an interesting and attractive collection of buildings aligning The Mall dating to this era in the town’s history. It is one of the more substantial buildings along this promenade, and is an integral element of the fine streetscape and built heritage of the town.
