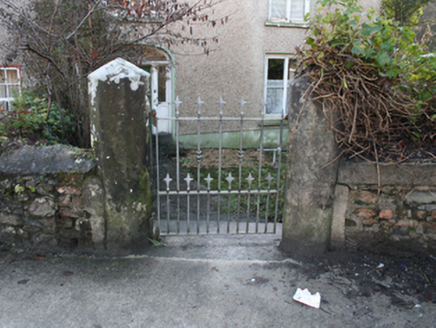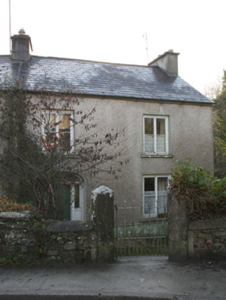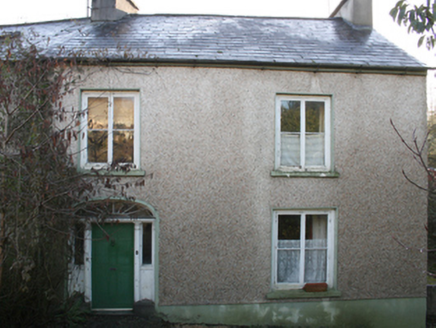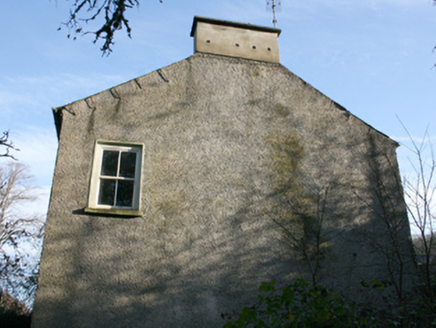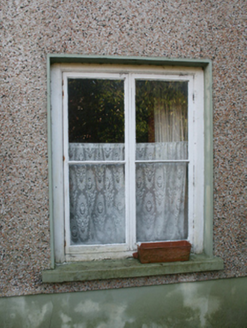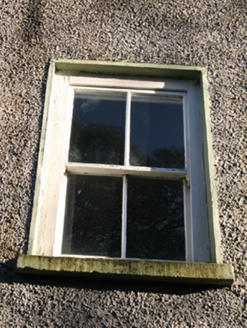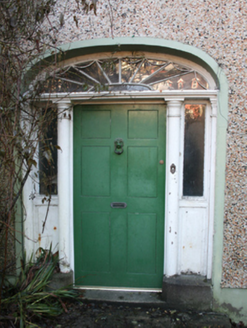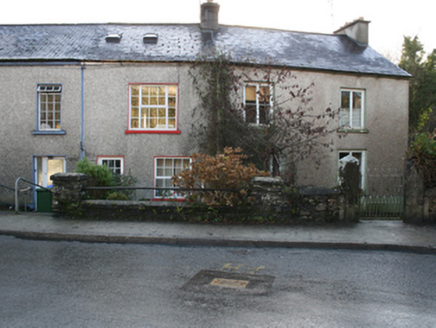Survey Data
Reg No
40800205
Rating
Regional
Categories of Special Interest
Architectural
Original Use
House
In Use As
House
Date
1810 - 1850
Coordinates
222314, 421071
Date Recorded
09/06/2014
Date Updated
--/--/--
Description
Semi-detached end-of-terrace two-bay two-storey over basement level house, built c. 1830 and altered c. 1900, having two-storey return to the rear (south). One of a group of three with buildings adjoining to the east (altered and not in survey). Pitched natural slate roof with smooth rendered chimneystacks to either end (east and west), projecting smooth rendered eaves course, and with surviving sections of cast-iron rainwater goods. Roughcast rendered walls over smooth rendered plinth. Square-headed window openings to front elevation having smooth rendered reveals, stone sills, with one-over-one pane timber sliding sash windows. Square-headed window opening to the west elevation having smooth rendered reveal at two-over-two pane timber sliding sash window; square-headed window openings to the rear elevation with smooth rendered reveals, and six-over-six pane timber sliding sash window. Segmental-headed doorway to the east end of the front elevation (north) having replacement timber panelled door with flanking engaged Tuscan pilasters, sidelights over plain stall risers, smooth rendered reveal and with spider’s web fanlight over. Set back from road in own grounds to the west end of The Mall, Ramelton, overlooking the deck of Ramelton Bridge (see 40800206) adjacent to the north. Small enclosed garden to the front bounded on street-frontage to the north by rubble stone boundary wall with cement rendered coping over. Pedestrian gateway to the north comprising a pair of monolithic cut stone gate piers (on octagonal-plan) having pyramidal capping, and with a replacement metal gate.
Appraisal
This small-scale end-of-terrace house, probably originally dating to the early-to-mid nineteenth century, retains its early form and character despite some later modifications. Its visual appeal is enhanced by the retention of salient fabric such as the natural slate roof. Of particular note is the fine tripartite doorcase with engaged pilasters, sidelights, and a fine spider’s web fanlight over. This elaborate doorcase is unusual to find on such a small-scale dwelling, which hints that the buildings adjoining to the east (altered and not in survey) may have originally formed part of a single-dwelling. The nicely-detailed timber casement windows to the front elevation are a later addition, c. 1900, and now form part of the history and development of the house. This building dates to a period when The Mall at Ramelton was a fashionable address for a burgeoning middle and professional class (mainly associated with the thriving port), and forms part of an interesting and attractive collection of buildings aligning The Mall dating to this era in the town’s history. It is one of the few houses along The Mall that has an enclosed garden to the front, which adds variety along this fine streetscape, and adds to the setting of the building. The rubble stone boundary wall to the front, and the gateway with good-quality monolithic stone gate posts, adds significantly to this composition, which is an integral element of the built heritage of Ramelton.
