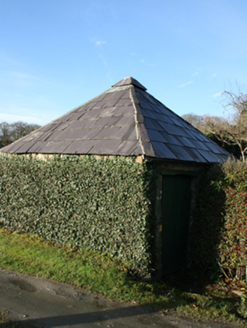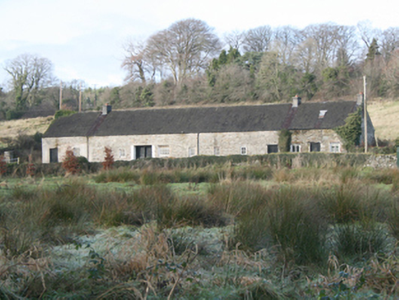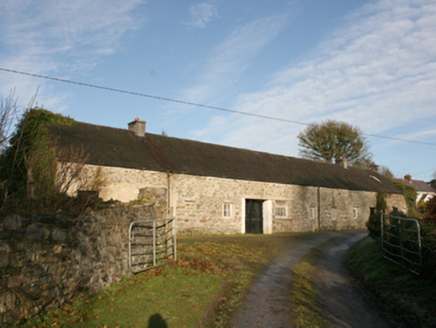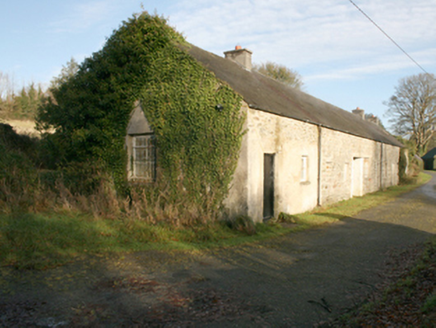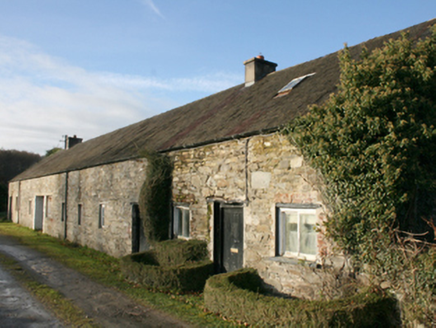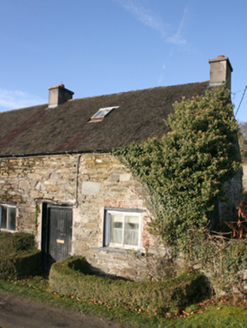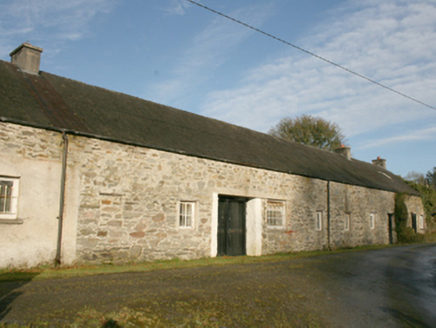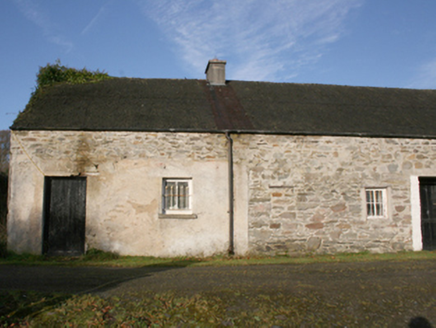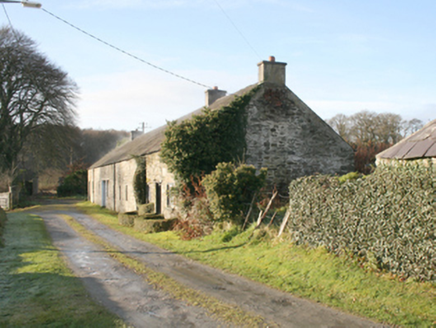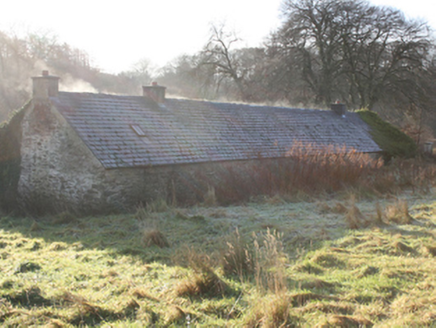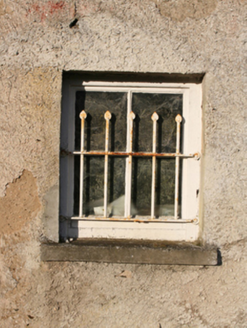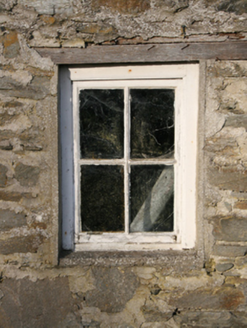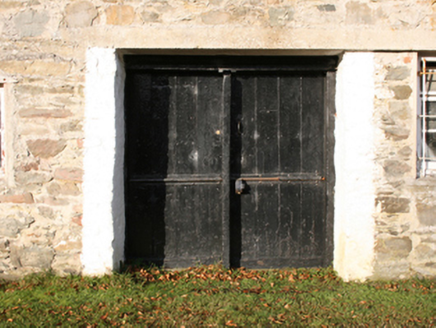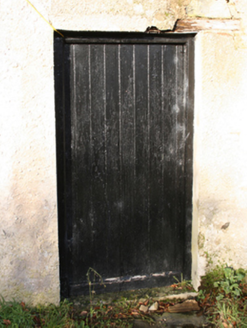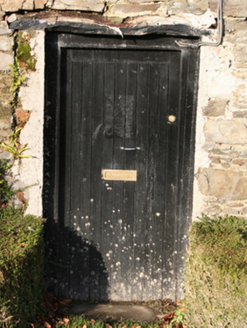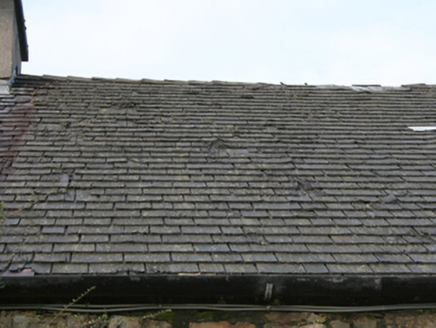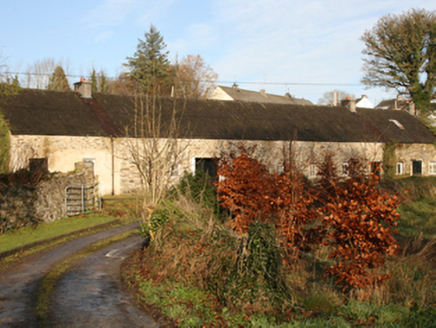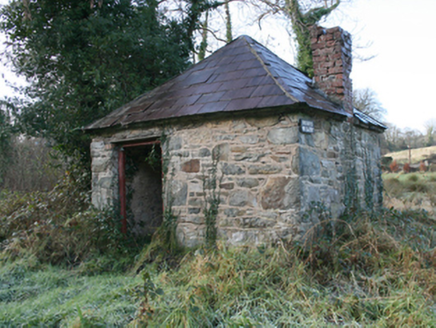Survey Data
Reg No
40800208
Rating
Regional
Categories of Special Interest
Architectural, Technical
Original Use
Outbuilding
Historical Use
Outbuilding
In Use As
Outbuilding
Date
1770 - 1790
Coordinates
222086, 421038
Date Recorded
09/06/2014
Date Updated
--/--/--
Description
Detached twelve-bay single-storey former linen processing\weaving sheds, built c. 1780. Later associated with Salmon fishery. Now in use as outbuildings with three bays to the east end now in use as a dwelling. Pitched timber shingle roof (formerly thatched) having three smooth rendered chimneystacks (one to either side of dwelling and one towards the west end) and cast-iron rainwater goods; metal skylight to house. Partially roughcast rendered random rubble stone walls. Square-headed window openings with range of timber casement and pivoting timber windows, and with timber lintels; wrought-iron security bars to some openings. Square-headed door openings with battened timber doors, and some surviving timber lintels. Square-headed carriage-arch inserted to the west side of the centre of the main elevation (south) having concrete lintel, battened timber double-doors, and with central demountable timber post. Set back from road in own grounds to the west of the centre of Ramelton. Laneway to the front (south) bounded to the south by rubble stone wall. Gateway to the south-east leading to The Green (see 40800305_1). Former bleaching green and former watchmen’s huts and two single-storey corrugated-iron buildings adjacent to the east and south.
Appraisal
This attractive rustic terrace of former sheds\outbuildings and probable worker’s houses survives in relatively good condition. Although much of the building is no longer in use, it retains its form and integrity. This complex was originally built as weaver’s huts and worker’s houses associated with the local linen industry at the end of the eighteenth century. It overlooks a former bleaching green and forms part of an interesting collection of industrial structures at The Green, Ramelton that represents an important element of the industrial heritage of County Donegal. This terrace was later associated with Watt’s salmon fishery during the nineteenth century. Its integrity is enhanced by the survival of salient fabric (albeit it c. 1900) to the openings. The rubble stone construction and the irregular-spacing of the openings create a rustic composition of some visual appeal. The buildings are roofed with timber shingles, a rare surviving example of this roof covering still surviving in County Donegal that adds technical interest. According to local information this terrace was formerly thatched. This attractive terrace forms part of an important and intact (although bleaching mill now demolished) group of structures associated with the former linen industry at Ramelton, and is an attractive and interesting feature in the landscape to the west of the centre of the town.
