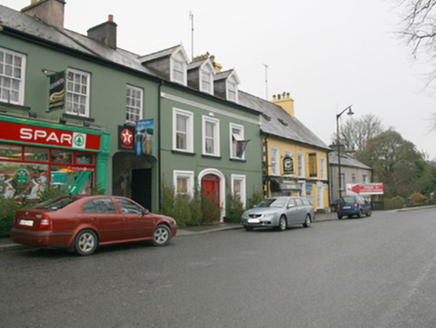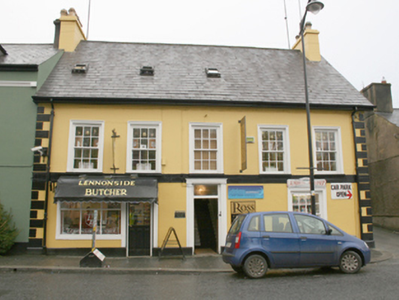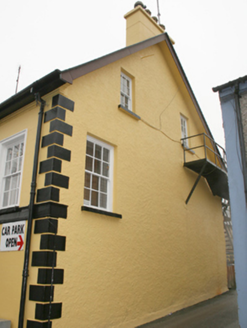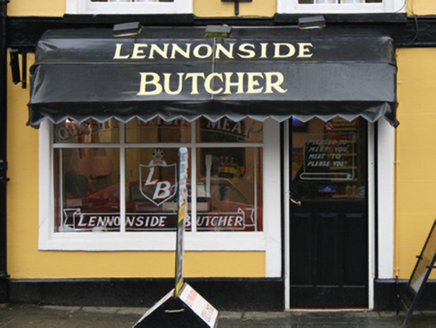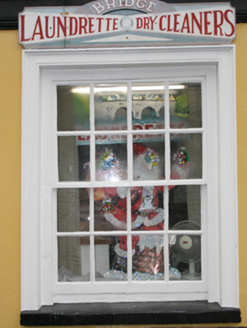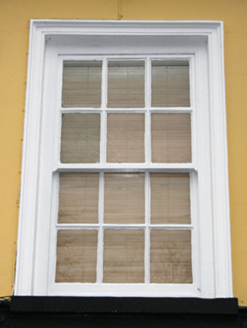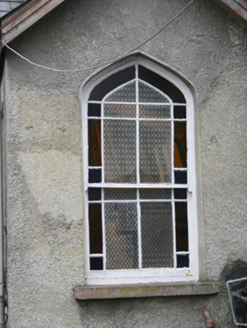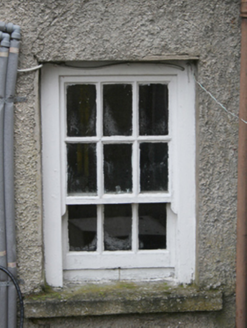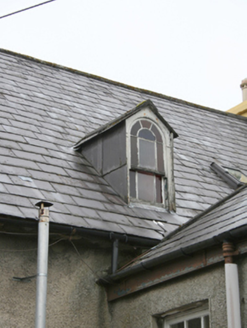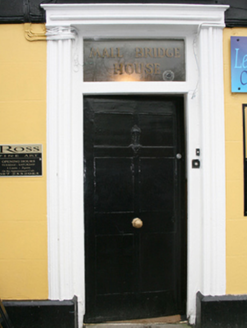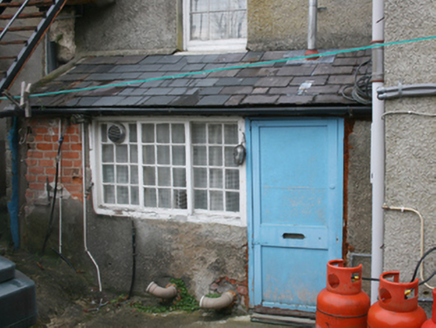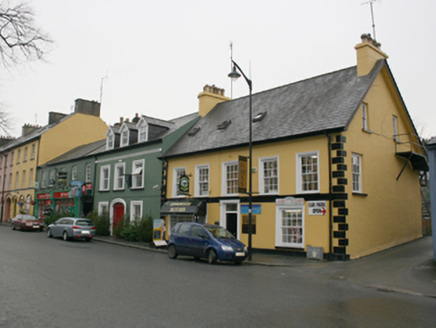Survey Data
Reg No
40800211
Rating
Regional
Categories of Special Interest
Architectural
Previous Name
Mall Bridge House
Original Use
House
In Use As
Office
Date
1750 - 1800
Coordinates
222340, 421075
Date Recorded
09/06/2014
Date Updated
--/--/--
Description
Attached semi-detached five-bay two-storey former house with attic level, built c. 1770 and altered c. 1900, having modern shopfront to east end of the front elevation (north), and having single-bay two-storey return and two-bay single-storey lean-to extensions to the rear. Now in use as retail outlets and offices. Pitched natural slate roof with grey clay ware ridge tiles, smooth rendered chimneystacks to either end (east and west) with terracotta pots, and with surviving sections of cast-iron rainwater goods. Modern rooflights. Gabled dormer opening to the centre of the rear (south) pitch of roof having round-headed sash window with margin glazing bars with coloured glass to outer panes. Smooth rendered ruled-and-lined walls to front elevation with raised smooth rendered block-and-start quoins to the corners, banded stucco stringcourse with cornicing detailing below first floor window openings, and with projecting painted stone plinth to base; roughcast rendered walls to rear elevation (south) and to the west gable elevation. Square-headed window openings to front elevation having smooth rendered reveals, moulded architraved surrounds, painted stone sills, and having six-over-six pane timber sliding sash windows at first floor level, single eight-over-eight pane timber sliding sash window to the west end at ground floor level, and with enlarged window opening to the shopfront to the east end of front elevation having fixed-pan display window. Square-headed window openings to the rear having mainly six-over-six pane timber sliding sash windows. Tudor-arched\four-centred arched window opening to central return at first floor level having timber sliding sash window with margin glazing bars having coloured glass to outer panes. Central square-headed door opening to the front elevation having architraved surround (stone?), replacement timber panelled door, and plain overlight. Square-headed doorway to shopfront having glazed timber door. Adjoining two-storey outbuildings to rear with pitched slate roofs, rubble stone walls, and square-headed openings with brick. Road-fronted to the west end of The Mall, Ramelton. Laneway to the west gable end (Baynes Lane) giving access to the rear.
Appraisal
This impressive and well-proportioned house, of mid-to-late eighteenth century appearance (possibly earlier), retains much of its early form and character despite some alterations to the front elevation. The steeply pitched roof and the proportions to the front elevation (spacing of openings creates a central emphasis) is indicative of an early date. Its visual appeal and integrity are enhanced by the retention of salient fabric such as the natural slate roof and the timber sliding sash windows. Decorative interest is added by the unusual architraved (stone?) doorcase, which provides a central focus, the prominent stringcourse, and by the architraved surrounds to the window openings. This building is one of the earliest houses aligning The Mall, Ramelton, which in lined by substantial dwellings of mainly nineteenth century date. It dates to a period when The Mall at Ramelton was a fashionable address for a burgeoning middle and professional class (mainly associated with the thriving port). The building was altered c. 1900, and the interesting windows and dormer window with margin glazing bars to the rear having coloured glass to the outer panels date to this period. This fine building is one of the more interesting of the substantial dwellings along the Mall, and is an important element of the built heritage of Ramelton. It was probably the residence of a Miss Margaret Browne in 1881 (Slater's Directory).
