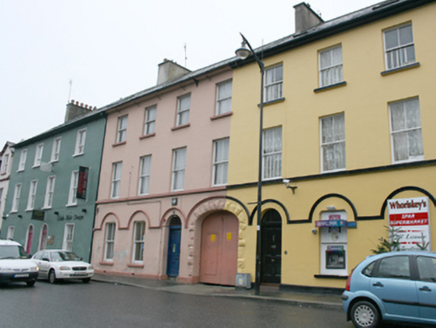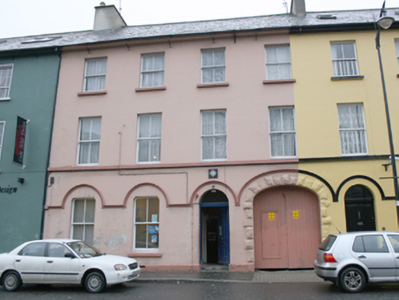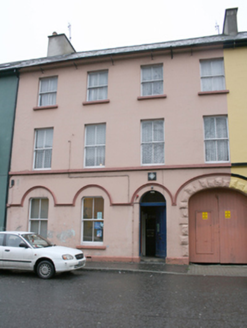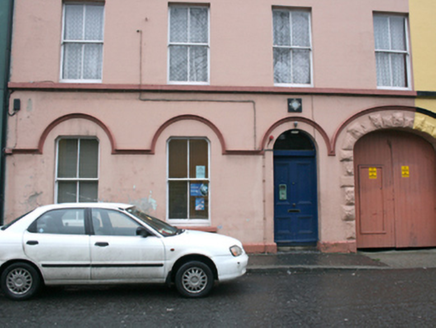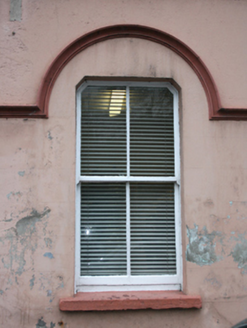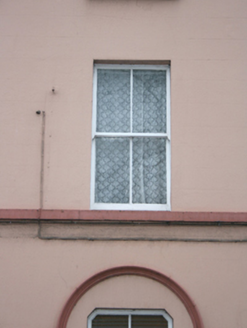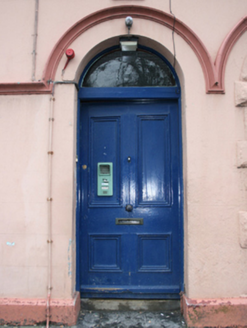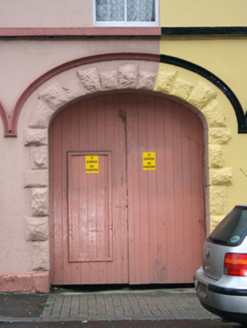Survey Data
Reg No
40800213
Rating
Regional
Categories of Special Interest
Architectural
Original Use
House
In Use As
Garda station/constabulary barracks
Date
1860 - 1900
Coordinates
222380, 421085
Date Recorded
09/06/2014
Date Updated
--/--/--
Description
Attached four-bay three-storey former house, built c. 1880, having shared integral carriage-arch to west end of the front elevation (north). One of a pair with the building adjoining to the west (see 40823026). Now in use as Garda station with return and extensions to rear (south). Pitched natural slate roof with overhanging eaves, grey clay ware ridge tiles, smooth rendered chimneystacks to either end (east and west) with terracotta pots over, and with replacement rainwater goods supported on wrought-iron brackets. Smooth rendered ruled-and-lined walls over projecting smooth rendered plinth course (stone?), plain sill course at first floor level, and with moulded stucco stringcourse with round-headed and segmental-headed arches over ground floor openings. Exposed random rubble walls to rear elevation (south). Square-headed window openings with canted corners to heads (haunched) at ground floor level having stone sills and two-over-two pane timber sliding sash windows. Square-headed window openings to first and second floor levels having stone sills, and two-over-two pane horned timber sliding sash windows. Round-headed door opening offset to the west side of centre having smooth rendered lined reveals, plain overlight, and early timber panelled door with bolection mouldings and metal door furnishings. Segmental-headed carriage-arch to the west end of the front elevation (shared with adjacent building – see 40823026) having rock-faced block-and-start surrounds and voussoirs, and with battened timber double-doors. Road-fronted to the centre of The Mall, and to the west of the centre of Ramelton. Access to rear through carriage-arch. Detached two-storey outbuildings to rear (south) with rubble stone walls and pitched slate roofs.
Appraisal
This attractive, imposing and well-maintained former house, of late nineteenth-century appearance, retains its early form and character. Its visual appeal is enhanced by the retention of salient fabric such as the natural slate roof, timber sliding sash windows and the timber panelled door with bolection mouldings. Decorative interest is added by the sill course, the stucco stringcourse forming a quasi arcade over the ground floor openings, and the rusticated rock-face surround to the carriage-arch. This building forms a pair of structures with the adjacent building to the west (see 40823026), with which it shares the carriage-arch to the centre of the range, a feature that creates additional interest. This building forms part of a collection of mainly nineteenth century houses aligning The Mall, Ramelton. It dates to a period when The Mall at Ramelton was a fashionable address for a burgeoning middle and professional class (mainly associated with the thriving port). This imposing large-scale building makes a positive contribution to the streetscape, and is an integral element of the built heritage of Ramelton. It is now in use as Garda Station, replacing an earlier barracks to the east end of The Mall (Ordnance Survey twenty-five map of c. 1903).
