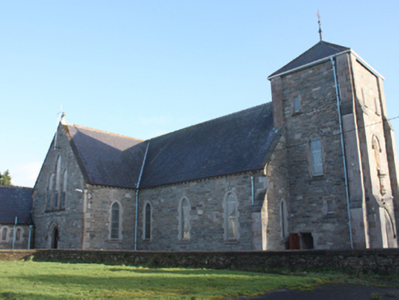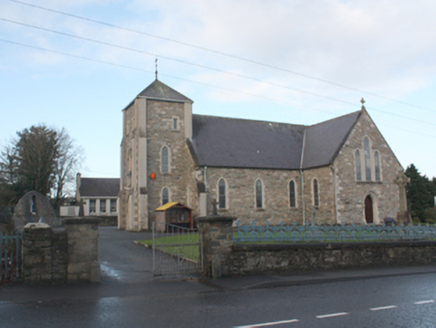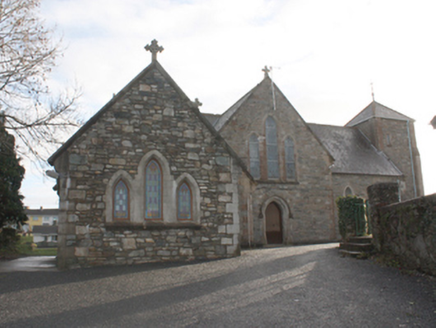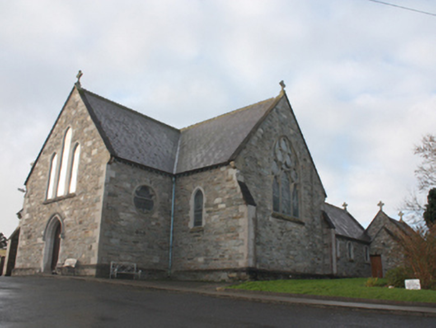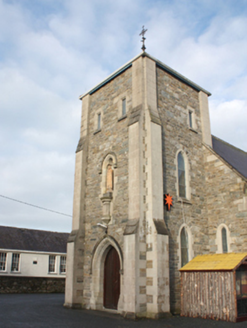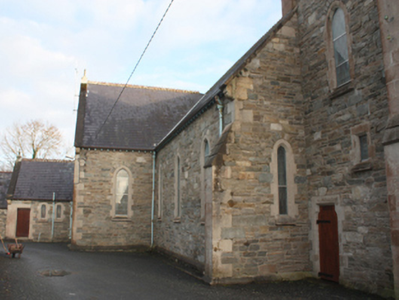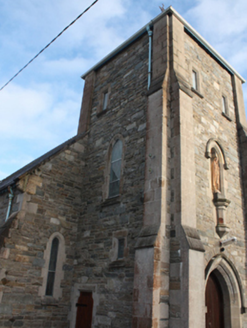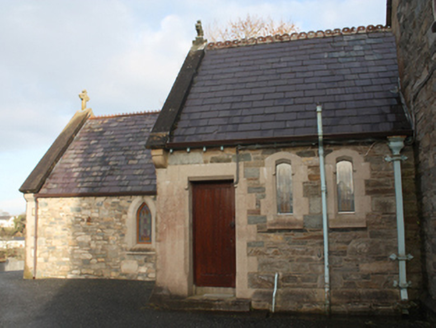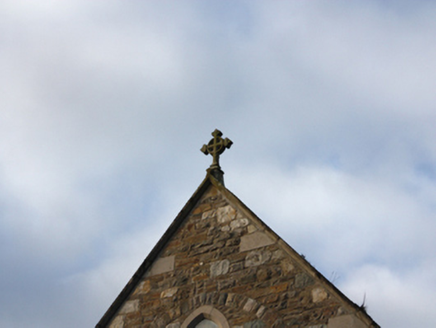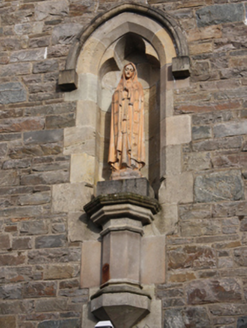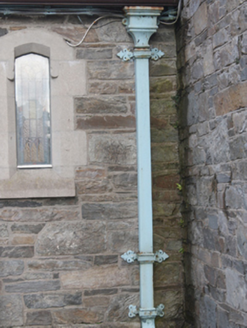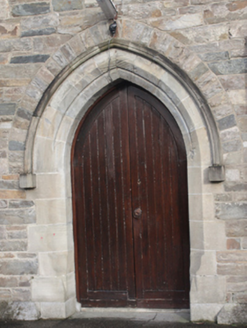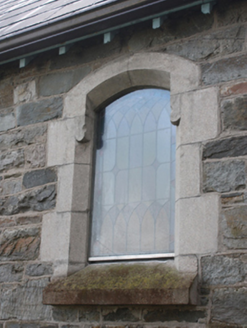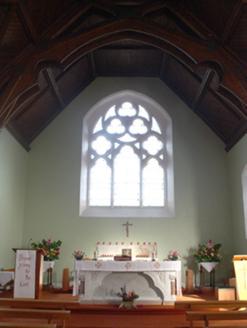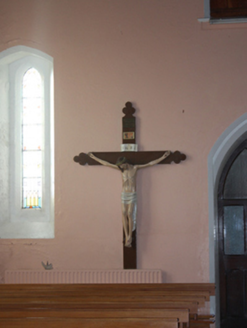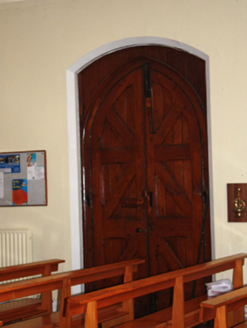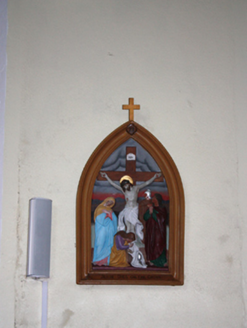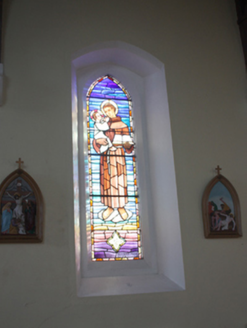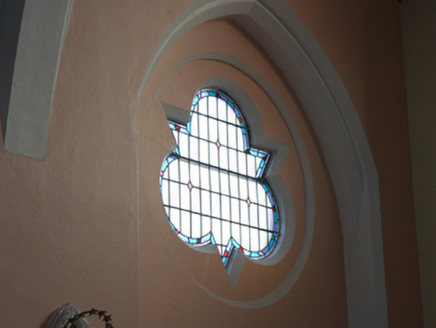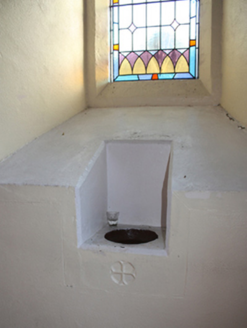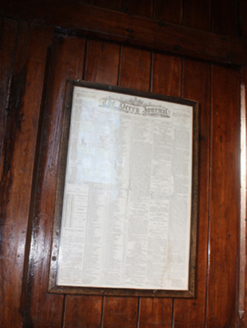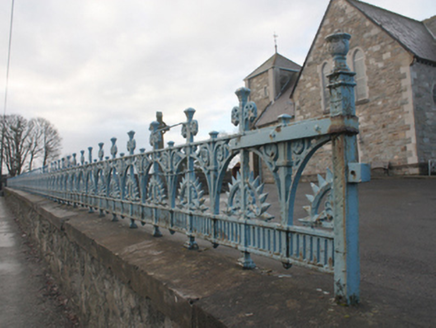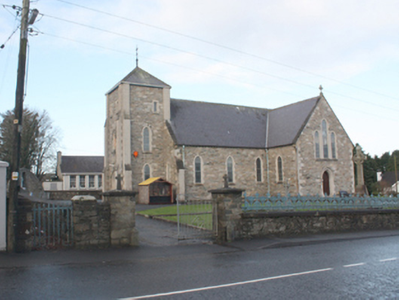Survey Data
Reg No
40800304
Rating
Regional
Categories of Special Interest
Architectural, Artistic, Social
Original Use
Church/chapel
In Use As
Church/chapel
Date
1885 - 1895
Coordinates
222388, 420901
Date Recorded
09/06/2014
Date Updated
--/--/--
Description
Freestanding Catholic church on cruciform-plan, built 1890, having three-bay double-height nave to south, single-bay double-height chancel to the north, single-bay double-height transepts to the east and west, three-bay single-storey sacristy to the north-west corner having single-storey block attached to the north-west linked by porch in outer (north-east) re-entrant corner., and with three-stage belltower (on square-plan) attached to the south end of nave having pyramidal slate roof over. Pitched natural slate roofs having exposed rafter ends, box-profile cast-iron rainwater goods with decorative brackets and hoppers, decorative terracotta ridge ridging, and with raised ashlar sandstone verges to gable ends having kneeler stones at eaves level and carved sandstone Celtic cross finials to gable apexes. Pyramidal natural slate roof to tower with wrought-iron Celtic cross finial to apex. Coursed squared rubble sandstone walls with flush ashlar sandstone block-and-start quoins to corners, projecting rubble stone plinth with chamfered ashlar sandstone coping over, and with stepped ashlar sandstone clasping buttresses to corners of belltower, south corners of nave and to corners of chancel having feather ashlar coping over. Pointed-arched statue niche to the south elevation of tower at second stage level having trefoliated head, chamfered ashlar sandstone surround, ashlar sandstone hoodmoulding with label stops, and carved sandstone statue plinth (on hexagonal-plan) having corbelled base, and with carved sandstone Marian statue. Pointed-arch window openings to side elevations (east and west) and south elevation of nave, south elevations of transepts, east side elevation of chancel, and to east and west faces of tower at second stage level and to the east elevation of tower at first stage level, having chamfered ashlar sandstone block-and-start surrounds, chamfered ashlar sandstone sills, and with leaded coloured glass and stained glass windows. Three graded pointed-arched window openings to the gable ends of transepts having chamfered ashlar sandstone block-and-start surrounds, chamfered ashlar sandstone sills, and with leaded coloured glass and stained glass windows. Roundel openings to the north elevations of transepts having ashlar sandstone surrounds, cut stone tracery, and with leaded coloured glass windows. Triple-light pointed-arched window opening to the chancel gable having ashlar sandstone surround, cut stone geometric Decorated Gothic tracery with quatrefoil and trefoil motifs to head, chamfered ashlar sandstone sill, and with leaded stained glass windows. Square-headed window openings to tower at third stage level, and to west elevation at first stage level, having chamfered ashlar sandstone surrounds, chamfered ashlar sandstone sills, and with leaded coloured glass windows. Shallow segmental-headed window openings to sacristy having ashlar sandstone block-and-start surrounds with chamfered reveals, chamfered sills, and leaded windows. Pointed-arched window openings to block to the north-west having chamfered ashlar sandstone block-and-start surrounds, chamfered sills, and leaded windows. Pointed-arched door openings to the south face of tower and to gable ends of transepts having chamfered ashlar sandstone block-and-start surrounds, cut stone hoodmouldings over with label stops, and with double-leaf timber battened doors. Shouldered door opening to west elevation of tower having chamfered sandstone surround, and battened timber door with metal hinges. Square-headed doorway to the west end of south elevation of sacristy having chamfered ashlar sandstone surround, and battened timber door. Square-headed doorway to the porch to the east face of block attached to the north-west side of sacristy having ashlar sandstone surround, and battened timber door. Open interior with decorative scissor trussed roof, timber boarded ceiling, marble altar goods, rendered pointed-arched openings to chancel, pointed chancel arch with polished granite colonnettes, and with encaustic tiled floor. Interior reordered c. 1970. Set back from road in own grounds to the south-west of the centre of Ramelton. Priests graves(?) to the east of church having cut stone Celtic cross memorials (see 40823021) and modern grotto to south. Modern car park to the north and graveyard to the north-west. Single-storey former national school (see 40823022) adjacent to the west. Site bounded on road-frontage to the east by rubble stone boundary wall having ashlar coping and decorative cast-iron railings over. Gateway to the south of boundary wall to road-frontage having a pair of rubble stone piers (on square-plan) having cut stone capping over with cross finials, and with a pair of modern metal gates.
Appraisal
This attractive large-scale Catholic church retains its original form and character, despite some alterations to the interior. It is well-built using roughly squared and coursed rubble stone masonry with extensive cut stone trim throughout, particularly to the openings, the statue and statue niche, the clasping buttresses, and the raised verges to the gable ends. Of special note is the fine window opening to the chancel gable with intricate geometric Decorated Gothic tracery with quatrefoil and trefoil motifs; this window is of high artistic, and helps to elevate this building above many of its contemporaries in Donegal. The contrast between the dark rubble stone masonry and the crisp light-coloured sandstone detailing creates attractive textural and tonal variation to the exterior. The well-detailed statue of the Virgin Mary to the south elevation of the tower creates additional artistic interest. The pointed-arched openings lend this building a subdued Gothic Revival character that is typical of its type and date in Ireland. The scale of this church is indicative of the growing wealth and architectural ambition of the Catholic Church in Ireland at the time of erection. The stumpy but robust belltower to the south end is an unusual feature that is a landmark in the townscape of Ramelton. The form of this tower and the slightly awkward treatment of the openings at third stage level suggest that this feature was originally intended to be built higher or, perhaps, capped with a spire (this was never completed, perhaps for budgetary reasons). The spacious interior is notable for the complex open timber roof structure with scissor braces, the encaustic tiled floor, the marble altar goods, and the detailing to the chancel and transept arches. The stained glass windows, particularly those to the chancel gable, add further decorative interest to the interior. The interior was reordered c. 1970. Interestingly, this appears to have been the first Catholic church built at Ramelton (since the Plantation of c. 1610). Prior the construction of this church Catholics in the Ramelton area had to worship at a chapel at Kilcreen (or Killycrea\Killycrean) to the south-east (see 40804603), which was extant in 1834 (Ordnance Survey first edition six-inch map) and apparently went out of use in the 1930s. This church at Ramelton was apparently consecrated in 1890 although some sources suggest that it opened in 1892. Slater’s Directory of 1894 records that it was built at a cost of £1,800, with the Rev. Thomas Slevin the parish priest at this time (and the individual that was likely the first priest at this church). This fine church, located in a prominent site to the south-west of the centre of Ramelton, is a local landmark and an integral element of the architectural heritage and social history of the local area. Ramelton was formerly known as 'The Holy City' c. 1900 on account of the presence of so many churches (8 of which 6 survive) at the time. The boundary wall to the east with intricate cast-iron railings over, the other boundary walls to site, and the cut stone memorials (see 40823021) add to setting and context, and complete this appealing composition.

