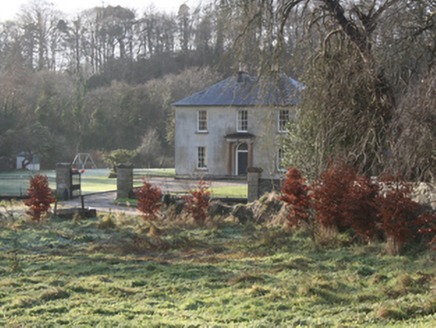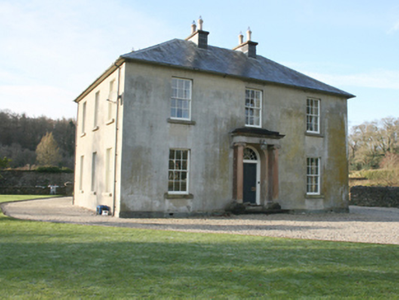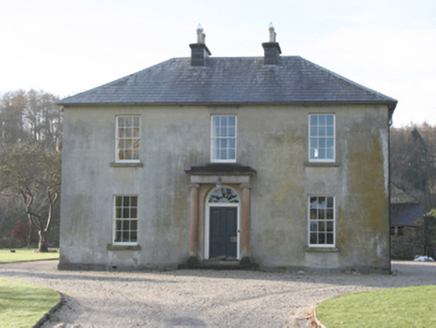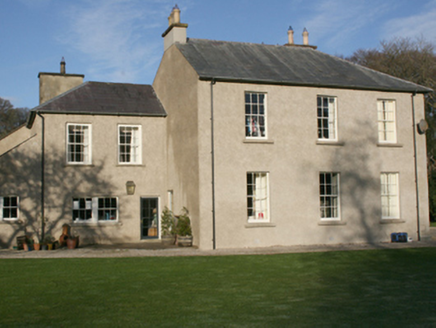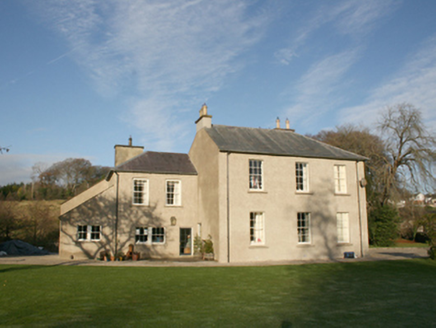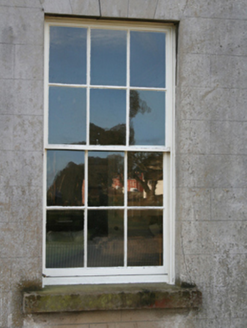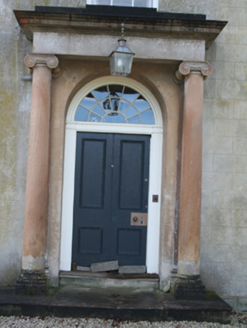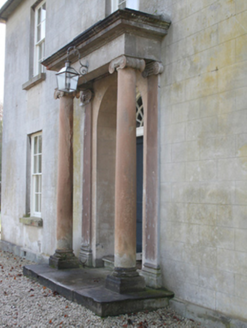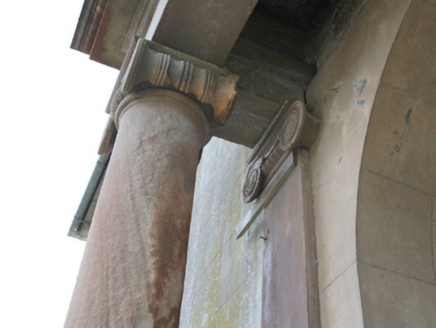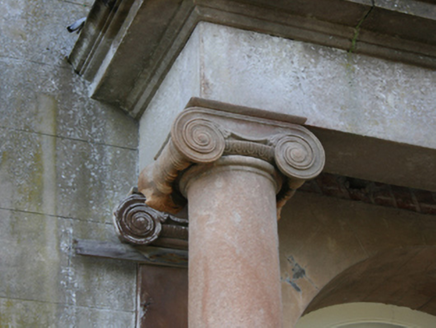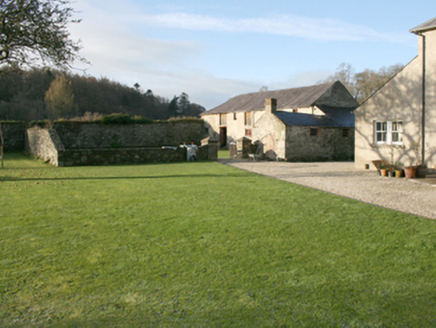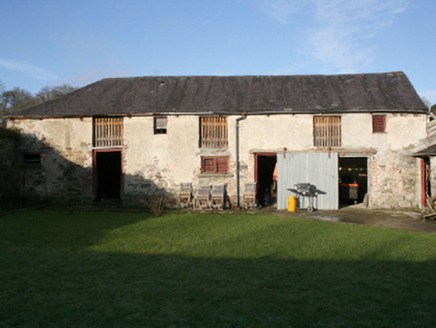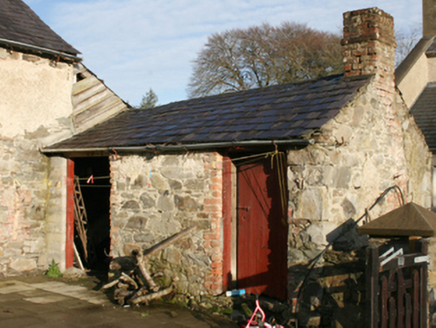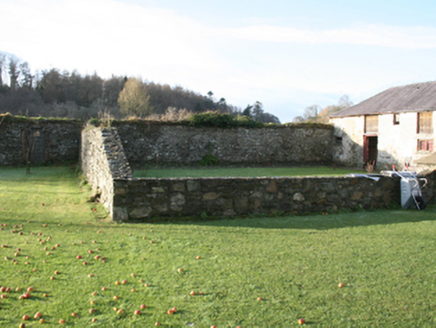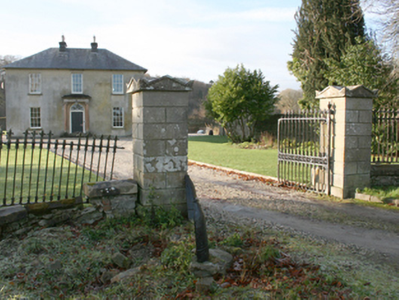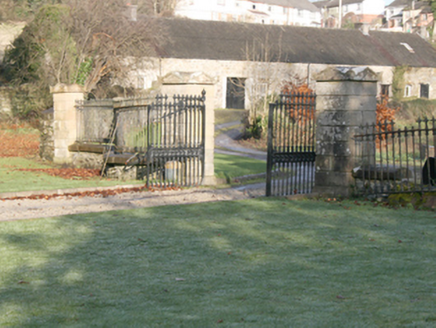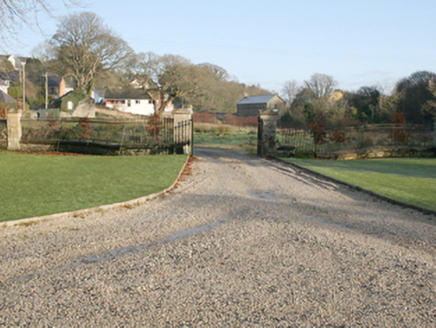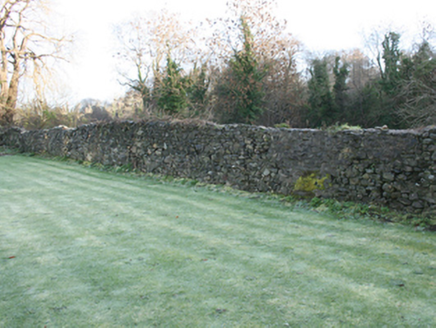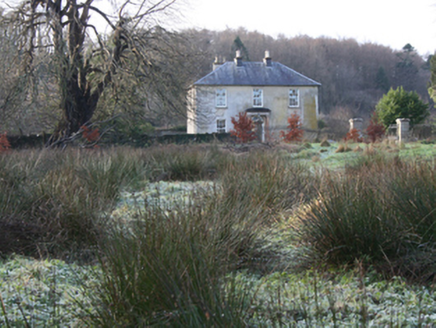Survey Data
Reg No
40800305
Rating
Regional
Categories of Special Interest
Architectural, Historical
Original Use
House
In Use As
House
Date
1820 - 1850
Coordinates
222036, 420963
Date Recorded
09/06/2014
Date Updated
--/--/--
Description
Detached three-bay two-storey house, built c. 1830, on L-shaped plan having two-storey return to the rear at the south-west corner, and with projecting Ionic doorcase\porch to the centre of the front elevation (east). Later single- and two-storey extensions to the rear (west). Originally associated with the owner of a bleach mill to site, now demolished (post 1904). Hipped natural slate with a central pair of slate-hung chimneystacks having cut stone coping and decorative clay ware pots over, and cast-iron rainwater goods. Smooth rendered chimneystack to the west gable end of return. Hipped and mono-pitched natural slate roofs to single- and two-storey extensions. Smooth rendered ruled-and-lined walls over projecting plinth course to front elevation, roughcast rendered to side (north and west) and rear elevations, with limestone plinth. Square-headed window openings to front elevation (east) having rendered (stone?) sills, and with six-over-six pane horned timber sliding sash windows. Square-headed window openings to extensions having six-over-six pane timber sliding sash windows and paired three-over-three pane timber sliding sash windows. Central round-headed door opening to the front elevation (east) having timber panelled double-doors (c. 1900), flanking moulded timber pilasters, moulded timber lintel, moulded cut stone step and threshold, and with radial fanlight over. Ionic distyle porch to entrance having Ionic columns, stucco Ionic pilasters flanking doorway, and with cut sandstone entablature over with plain frieze and sandstone cornice. Set back from road in extensive grounds to the west of the centre of Ramelton, and to the north bank of the Leanne River. Detached two and single-storey outbuildings to rear comprising natural slate roofs and roughcast rendered rubble stone walls. Site enclosed by rubble stone boundary wall. Leannan River flows directly to south, former gate lodge to northeast of house, and single-storey watchman’s hut to southwest of property comprising pyramidal natural slate roof, rubble stone walls and timber battened door. Detached multiple-bay two-storey outbuilding to the rear (west) having pitched and hipped natural slate roof with some surviving cast-iron rainwater goods, partially roughcast rendered rubble stone walls, square-headed window openings with timber louvered and replacement fittings, square-headed doorway with battened timber door, and with square-headed carriage-arch with red brick surround, and sliding corrugated-metal door; red brick surrounds to some openings. Two-bay single-storey shed attached to the south-east corner of outbuilding having pitched natural slate roof with red brick chimneystack to the south gable end, rubble stone walls, and square-headed doorways with red brick surrounds and battened timber doors. Outbuildings set in rubble stone enclosure (on rectangular-plan) to west of house. Gateway to the east comprising a pair of rusticated ashlar gate piers (on square-plan) with cut stone saddleback capstones over with gabled faces to cardinal points and carved anthemion motifs to corners, and with a pair of decorative cast-iron gates with fleur-de-lys finials over; gateway flanked to either side by curved sections of rubble stone plinth walls with cut stone coping and cast-iron railings over with fleur-de-lys finials over, and terminated to outer ends by rusticated ashlar gate piers (on square-plan) with cut stone saddleback capstones over with gabled faces to cardinal points and carved anthemion motifs to corners. Rubble stone boundary walls to site.
Appraisal
This attractive house, of early-to-mid nineteenth century date, retains its early form and character. Its visual appeal and integrity are enhanced by the retention of salient fabric such as the natural slate roof, timber sliding sash windows and late Victorian doors to the main doorway. The doorway with fanlight and an attractive and well-detailed Ionic porch provides an attractive central focus to the main elevation. This house represents a typical example of a well-proportioned late Georgian gentleman’s residence; its three-bay form with central round-headed doorway and hipped slate roof is a building type that can be seen throughout the rural Irish countryside (such as in Church of Ireland rectories). It is an example of the language of classical architecture stripped to its barest fundamental elements, which creates a fine dwelling in a subtle style. This house was originally built by James Watt, the leading linen bleacher in Donegal at the time of erection. It was built on the site of earlier iodine and bleach mills works; the bleach mill was attached the rear of the house (Ordnance Survey first edition six-inch map of 1834); the bleach mill survived until sometime after c. 1904 but was subsequently demolished. It is possible that the outbuildings or the extensions to the rear incorporate fabric from this industrial structure. The Watt family also ran a salmon fishery at the Leanne River adjacent to the south during the nineteenth century. The house may later have been in the ownership of the Kelly family during the second half of the nineteenth century who ran the flour mills (see 40800301, 40800302 and 40800303) a short distance to the west. This building forms part of an interesting collection of associated (mainly industrial) structures at the Green Ramelton, and is an integral element of the built heritage and social history of the local. The very fine gateway and flanking railings to the east adds significantly to the setting, and is an important survival in its own rights. The simple outbuildings to the rear and the rubble stone boundary walls to site complete the context of this attractive composition.
