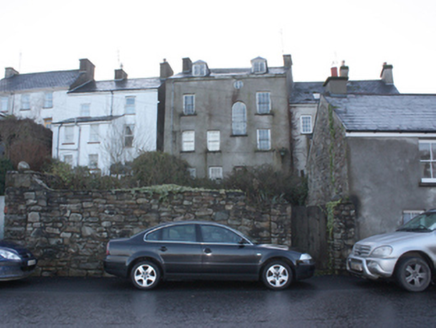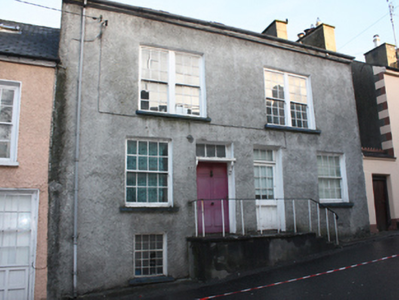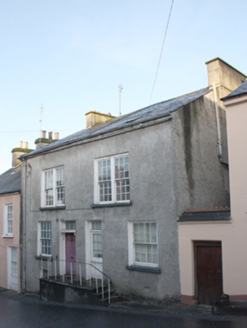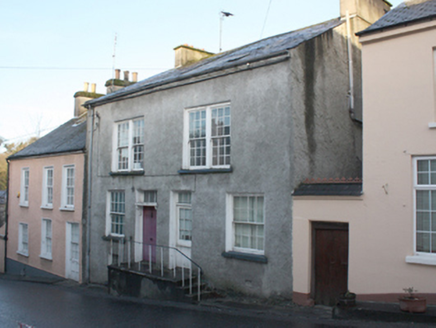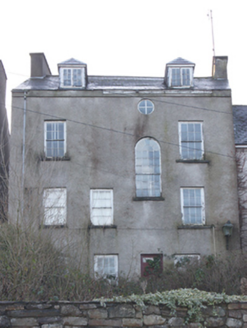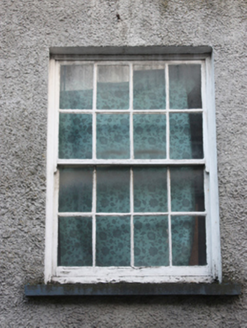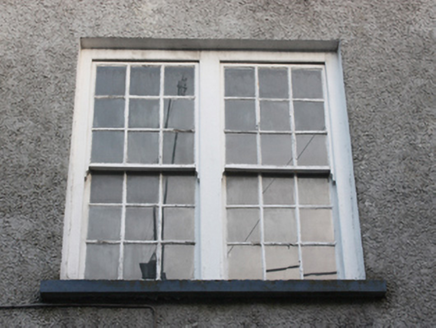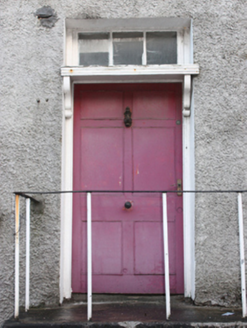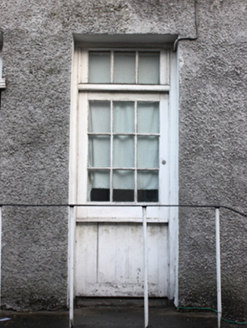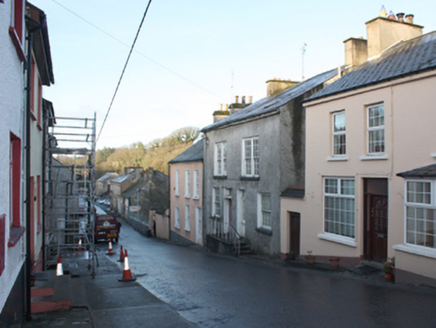Survey Data
Reg No
40800401
Rating
Regional
Categories of Special Interest
Architectural, Historical
Previous Name
House on the Brae
Original Use
House
Historical Use
Masonic lodge/hall
In Use As
House
Date
1740 - 1780
Coordinates
222648, 421132
Date Recorded
09/06/2014
Date Updated
--/--/--
Description
Attached four-bay two-storey over basement level house with attic level, built c. 1760 and altered c. 1900, having three-storey elevation to rear (north). Originally a building in single ownership but now divided into two separate properties. Formerly in use as a Freemasons’ hall\lodge for a period prior to 1811. Building restored by Ramelton Georgian\Heritage Society, c. 1980, and formerly in use as restaurant and concert hall from c. 1986 to c. 1996. Currently out of use. Pitched artificial slate roof with skylight to front (south), projecting rendered eaves courses, clay ridge tiles, and with smooth rendered chimneystacks to the gable ends (east and west). Two dormer openings to the rear (north) having hipped slate roofs over and slate-hung walls to side elevations. Pebbledashed walls to front (south), rear (north) and east sides; cement rendered walls to west elevation. Square-headed window openings to front elevation (south) with smooth rendered reveals, painted sills, and with paired six-over-six pane timber sliding sash windows at first floor level, eight-over-eight pane timber sliding sash windows at ground floor level, and with single window opening to the west end at basement level having eight-over twelve pane casement window. Square-headed window openings to the rear elevation having exposed sash boxes, and with mainly six-over-six pane timber sliding sash windows; round-headed window opening to the rear elevation lighting stairwell (offset to the west side of centre) having twelve-over-twelve pane timber sliding sash window with radial head; round window opening over beneath eaves. Square-headed window openings to dormers having multi-pane timber casement windows. Stone sills to rear. Square-headed door opening to the east side of house to the west having replacement timber door, timber canopy over with decorative brackets and moulded lintel, and with tripartite overlight. Square-headed door opening to the west side of house to the east having replacement glazed timber door, and with tripartite overlight. Doorways reached by flight of rendered steps to rendered platform; wrought-iron handrail and railings. Square-headed doorway to rear (north) having glazed timber door and overlight. Road-fronted to the centre of Ramelton. Enclosed garden to rear (north), on sloping ground, overlooking Leannan River, with rendered flight of steps leading to house’ garden enclosed by modern rubble stone boundary wall.
Appraisal
This attractive if plain house, probably originally dating to the mid-to-late nineteenth century, retains much of its early form and character despite some later alterations. Only in single ownership, the building was later subdivided to create two dwellings. Its visual appeal is enhanced by the retention of salient fabric and while some of the fittings to the openings have been replaced, the modern replacements are in largely keeping with the original fabric and fail to detract substantially from its integrity. The preservation of a number of early nineteenth-century sash windows to the rear, including one lighting the stair hall surmounted by a radial fanlight, adds to its architectural interest. Although it presents a modest aspect to the road-frontage to the south, the ground slopes away to the rear (north) towards the River Leanne concealing a surprisingly large composition. The wide paired window openings to the front elevation at first floor level are an interesting feature; they may be the result of an earlier function (see below), while there are many examples of such features on contemporary houses in Britain that were the homes of linen weavers to allow for the maximum ingress of natural light (the linen industry was important in the Ramelton area during the eighteenth and nineteenth centuries); a number of modest houses in this part of Ramelton share this feature. This building probably originally dates to the eighteenth century although it occupies the oldest part of Ramelton and may contain earlier fabric. Although probably originally built as a house, this building was apparently also in use as a Masonic Hall (Ramelton old lodge No. 407) for a number of years prior to the establishment of a new lodge (see 40823076) in 1811 to the south-east along Meetinghouse Lane; the wide paired window openings at first floor level might be indicative of this former use as a hall. It was restored by the Ramelton Georgian Society in the 1990s and was in use as a restaurant and hall for a number of years thereafter. There was formerly a large store or warehouse located to the rear adjacent to the waterfront (Ordnance Survey first edition map of 1834), now demolished. This building forms part of an interesting collection of dwellings and former dwellings in Ramelton, and is an integral element of the built heritage of the local area.
