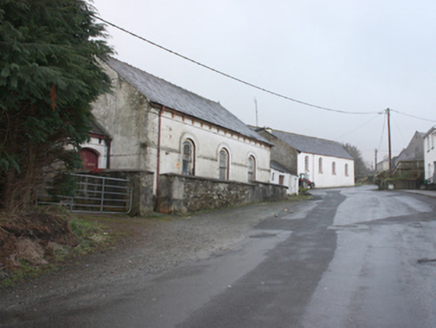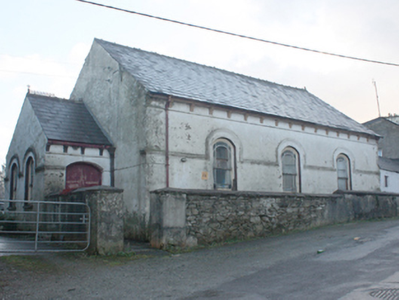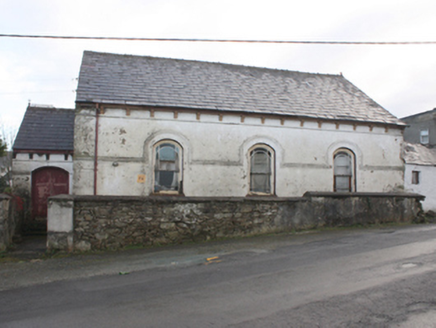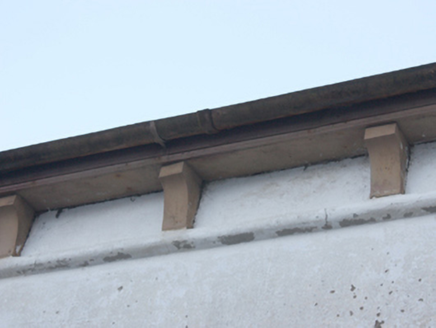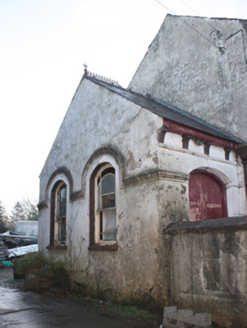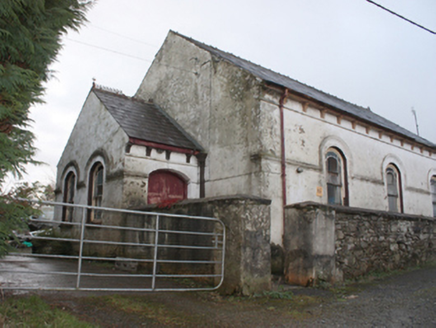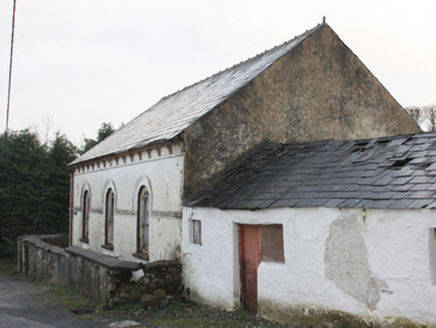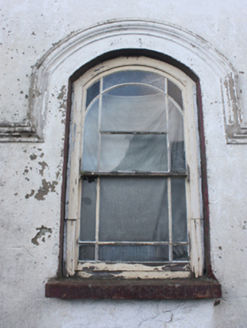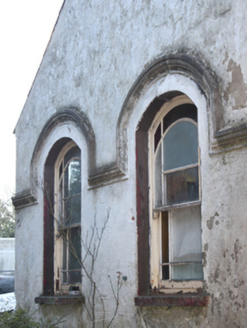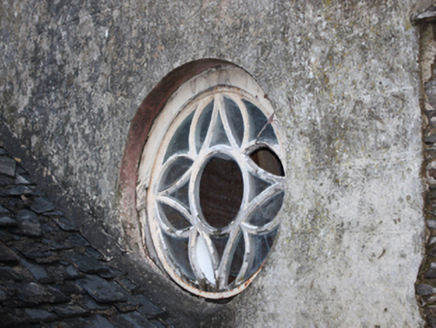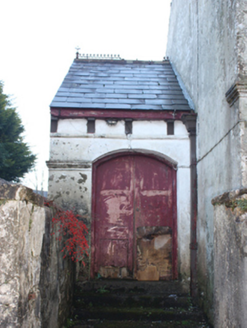Survey Data
Reg No
40800403
Rating
Regional
Categories of Special Interest
Architectural, Social
Previous Name
Ramelton Methodist Meetinghouse
Original Use
Church/chapel
In Use As
Outbuilding
Date
1870 - 1910
Coordinates
222885, 421146
Date Recorded
10/09/2014
Date Updated
--/--/--
Description
Formerly freestanding three-bay single-storey former Methodist chapel\meetinghouse, built c. 1890, having recessed single-bay single-storey porch to the north-east gable end. Possibly containing fabric of earlier Methodist chapel to site extant 1834 (built 1810, on Ordnance Survey first edition six-inch map). Now out of use\in use as an outbuilding. Pitched natural slate roof with bracketed eaves course (cavetto moulded brackets) to the main (north-west) elevation, terracotta ridge cresting, terracotta finial to the south-west gable end, and with cast-iron rainwater goods. Pitched natural slate roof to porch to the north-east having remains of decorative cast-iron ridge cresting, decorative wrought-iron finial to the north-east gable end, bracketed eaves course (cavetto moulded brackets) to the main (north-west) elevation, and with cast-iron rainwater goods with decorative hopper. Smooth rendered ruled-and-lined walls to main elevation (north-west) and to the north-east and north-west elevations of porch having stucco torus stringcourse under brackets; smooth rendered ruled-and-lined walls to the gable ends with exposed rubble stone walls to the lower part of south-west gable end; rubble stone walls to the north-east elevation. Smooth rendered ruled-and-lined walls to porch having stucco torus stringcourse under brackets to the north-west elevation. Segmental-headed window openings to the north-west elevation of main body of building having one-over-one pane timber sliding sash windows with margin glazing bars having some coloured and etched glass to the outer panes, stone sills, and with stucco cornice hoodmouldings over continued as stucco cornice stringcourse. Round window opening to the south-west gable end timber rose tracery. Blank wall to the north-east side elevation. Two segmental-headed window openings to the north-east elevation of porch having one-over-one pane timber sliding sash windows with margin glazing bars having some coloured and etched glass to the outer panes, stone sills, and with stucco cornice hoodmouldings over continued as stucco cornice stringcourse. Segmental-headed doorway to the north-west side of porch having smooth rendered reveals, and timber panelled double-doors. Modern square-headed opening to the north-east elevation of main body of building with modern corrugated-sheet sliding door on n metal rail. Set slightly back from road in own grounds to the east\south-east of the centre of Ramelton. Small enclosure to the north-west side of chapel having rendered rubble stone boundary wall. Gateway to the north-east end of boundary wall comprising a pair or cement rendered rubble stone gate piers (on square-plan); gate now missing Rendered rubble stone boundary wall to the north-east boundary of site. Modern vehicular gateway adjacent to the north-east of entrance to church. Attached four-bay single-storey outbuilding to the south-west gable end having pitched natural slate roof, roughcast rendered rubble stone walls, square-headed window openings (now boarded), and square-headed doorway with battened timber door.
Appraisal
This small-scale former Wesleyan Methodist chapel\meetinghouse, of late nineteenth-century appearance, retains its original form and character despite being no longer in use. Its integrity is enhanced by the retention of salient fabric such as the natural slate roof and the timber sliding sash windows with margin glazing bars. The modest scale and design of this building is embellished by the stucco corniced stringcourse forming hoodmouldings over the window openings to the main elevation, the stucco stringcourse and brackets to the eaves, the surviving decorative ridge cresting, and by the coloured and etched glass to the windows. The round window opening to the south-west gable end with delicate timber rose tracery is another attractive feature that adds further interest. This former chapel was apparently sold in 1926 for £118. It occupies the site (and possibly incorporates some of the fabric) of an earlier Wesleyan Methodist place of worship that was extant in 1834 (Ordnance Survey first edition six-inch map). This earlier chapel was apparently first established in 1802. There were eight churches in Ramelton c. 1900, six of them in use at this time, earning the town the name ‘The Holy City’. Presently six churches remain in the town of which only three remain in use as places of worship. This building is an interesting addition to the built heritage and social history of Ramelton and if sensitively restored would make a strongly positive contribution to the streetscape to the east of the centre of the town. Its location, close to the original Presbyterian church (see 40800421), enhances the context. The simple but appealing single-storey vernacular outbuilding adjoining to the south-west adds further to the setting.
