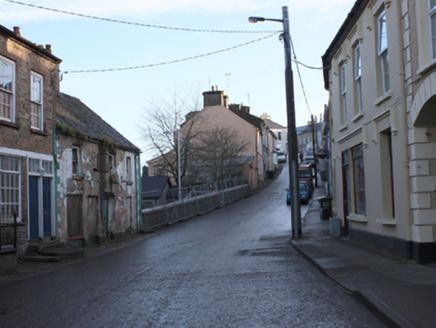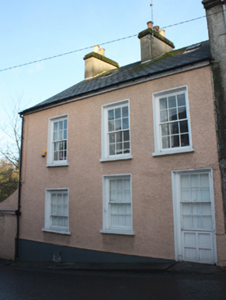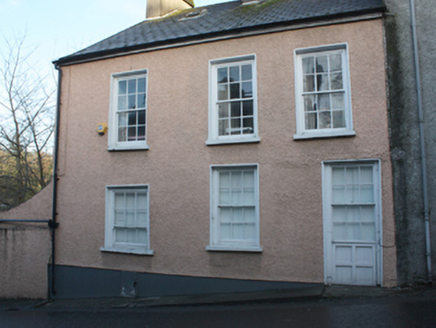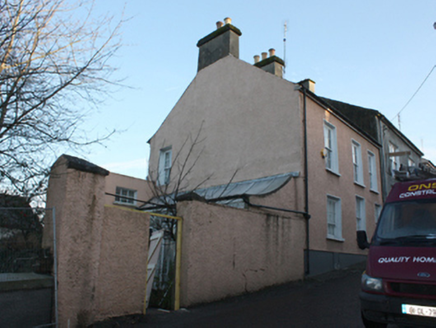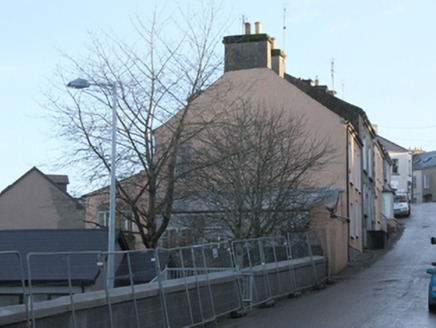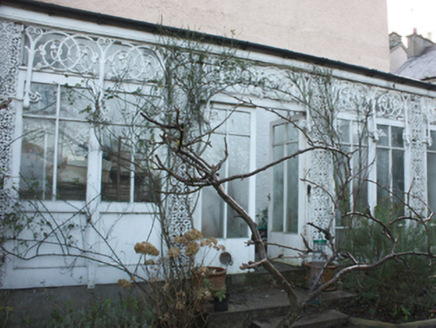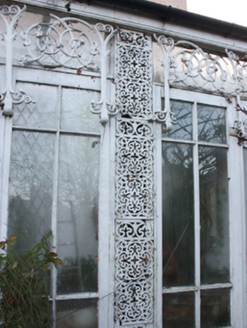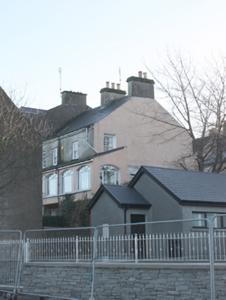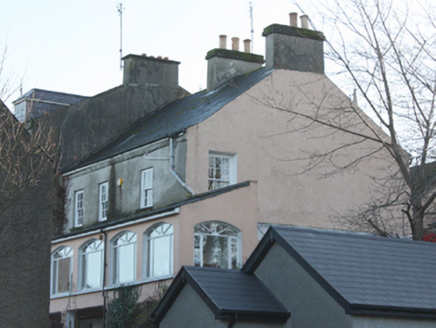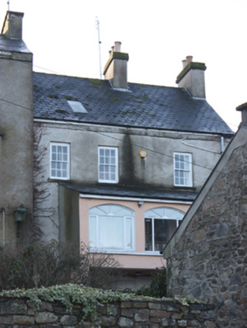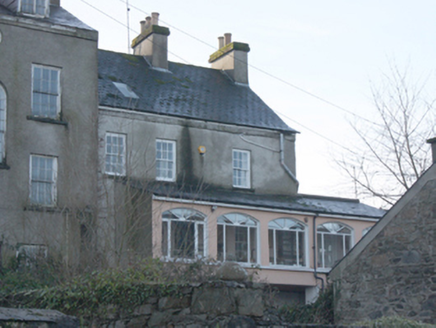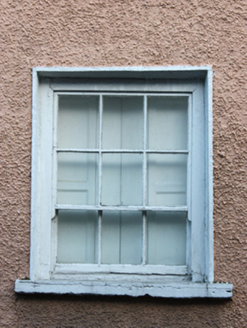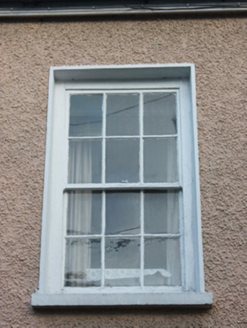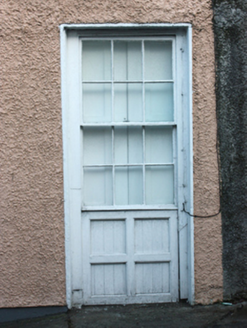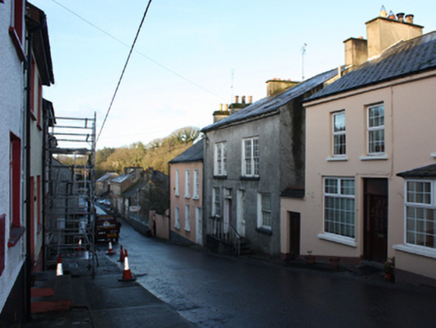Survey Data
Reg No
40800413
Rating
Regional
Categories of Special Interest
Architectural, Technical
Original Use
House
In Use As
House
Date
1770 - 1810
Coordinates
222638, 421131
Date Recorded
10/06/2014
Date Updated
--/--/--
Description
End-of-terrace attached three-bay two-storey house with concealed basement and attic level, built c. 1790 and altered c. 1870, having two-storey front elevation and three-storey rear elevation, decorative single-storey cast-iron conservatory attached to the west gable end, built c. 1870 and rebuilt c. 1980, and with modern single-storey extension to the rear (north) at first floor to rear (north). Pitched artificial slate roof with modern skylights to the front pitch, projecting eaves course, cement rendered chimneystacks with terracotta pots over to the centre and to the west gable end. Pebbledashed walls to front elevation over recessed smooth rendered plinth; roughcast rendered walls to the west gable end and to the rear (south). Square-headed window openings to the front elevation with smooth rendered reveals, painted stone sills, and with six-over-three and six-over-six pane timber sliding sash windows at ground floor level and six-over-six pane timber sliding sash windows at first floor level; exposed sash boxes. Square-headed openings to the rear at top floor level having six-over-six pane timber sliding sash windows with exposed sash boxes. Former doorway (?) to the east end of the front elevation having smooth rendered surround, and with six-over-six pane timber sliding sash window over battened timber stallriser\panel. Single-storey conservatory to the west gable end, built c. 1870 and rebuilt c. 1980, having decorative cast-iron panels, decorative foliate cast-iron frieze, decorative cast-iron brackets, timber casement windows over timber panelled stallrisers, central pair of glazed timber double-pebbledash doors, mono-pitched replacement Perspex roof, pebbledashed wall to the south gable. Road-fronted to the centre of Ramelton. Located on a sloping site with ground sloping away to the north towards the River Leanne and to the west towards The Mall. Section of pebbledashed boundary wall to the west gable end having pedestrian gateway with battened timber door.
Appraisal
This interesting house, probably dating to the last decades of the eighteenth century, retains its early form and character despite some modern alterations. Located in a street still known locally as 'The Brae', house is architecturally in keeping with the streetscape and thus contributes to an attractive visual unity towards the centre of Ramelton. The ground slopes away to the north concealing a surprisingly large composition to the rear. Its visual appeal and integrity are enhanced by the retention of salient fabric such as the timber sliding sash window with exposed sash boxes. The irregularly-spacing of the openings to the front elevation suggest that this building was altered on at least one occasion. The original doorway was probably to the centre of the front elevation but was later moved to the east end of the front elevation; this doorway is now infilled with a window. Of particular note is the elaborate cast-iron conservatory to the west elevation, which was added c. 1870. This conservatory has delicate decorative cast-iron panels, foliate motifs to the frieze and decorative brackets that are fine examples of late nineteenth-century mass-produced metallurgy. It is probable possible that this conservatory was moved here from another site and re-erected here. It is one of the best surviving early houses along Bridge Street, the majority of the other dwellings having been altered or replaced. This simple and unassuming structure is an integral element of the streetscape towards the centre of Ramelton, and is an element of the built heritage of the town.
