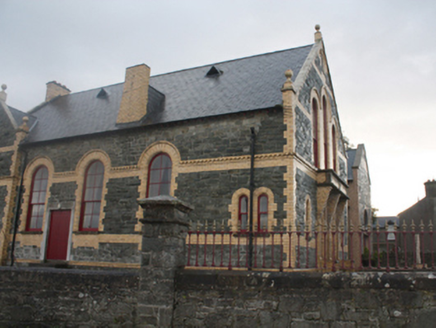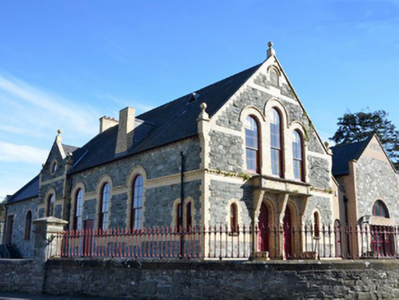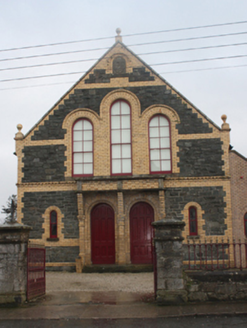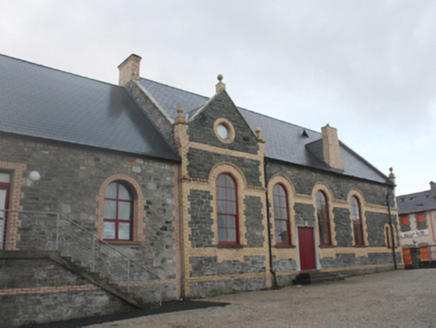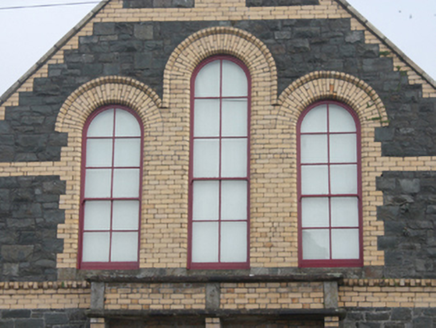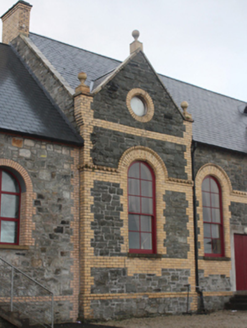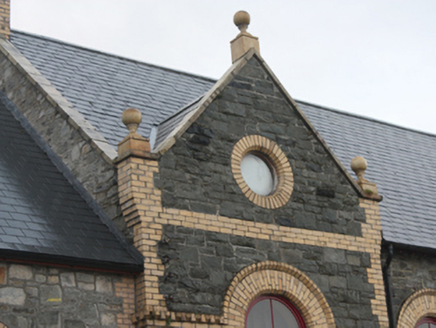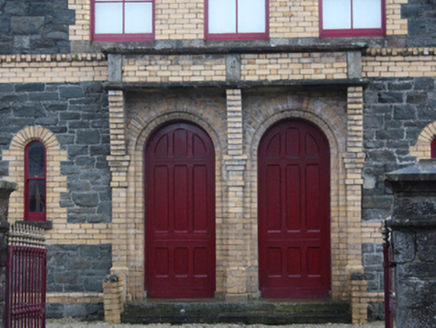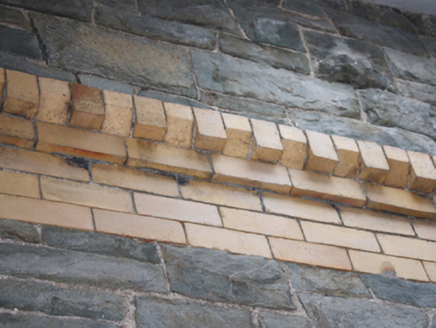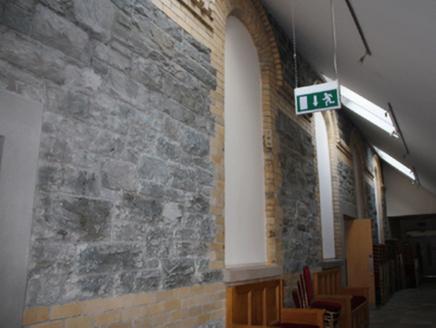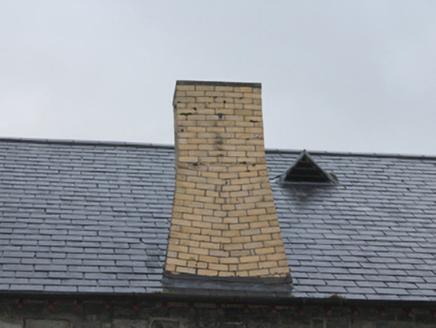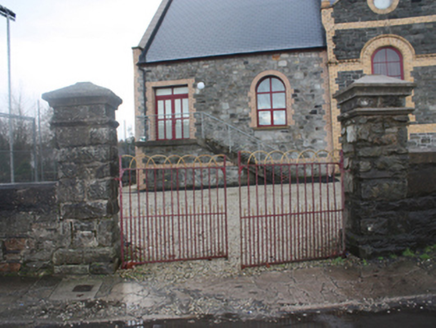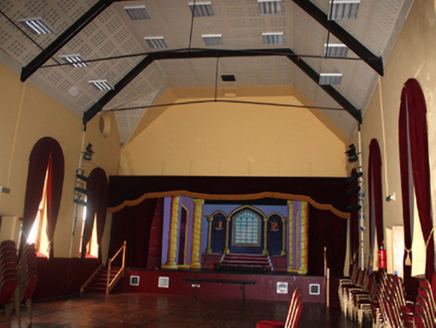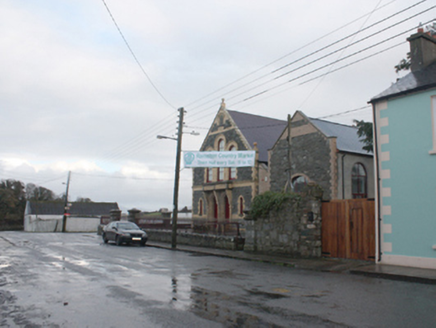Survey Data
Reg No
40800414
Rating
Regional
Categories of Special Interest
Architectural, Social, Technical
Previous Name
Ramelton Town Hall
Original Use
Town/county hall
Historical Use
Building misc
In Use As
Town/county hall
Date
1875 - 1880
Coordinates
222916, 421299
Date Recorded
11/06/2014
Date Updated
--/--/--
Description
Freestanding gable-fronted four-bay double-height former town hall, built 1878-9, having projecting canopy balcony over main doorway to the north-west elevation, slightly projecting gable-fronted single-bay projection to the south-east end of the north-east elevation. Now also in use as a theatre, drama and music venue with two-bay addition to the south-east, and with modern gabled-fronted block attached to the south-west elevation, built c. 2001. Pitched natural slate roof having cut stone verges to the gable ends (north-west and south-east), cast-iron rainwater goods, triangular roof vents, yellow brick chimneystacks to the south-east gable end and to the centre of the pitches to the north-east and south-west (having pitched natural slate roof between chimneystacks and main roof), and with corbelled yellow brick kneeler stone detailing to the corners of advanced bay to the north-east, and to entrance front having pedestals with ball finials over, and with pedestal and ball final over to the gable apex of the entrance front. Snecked squared rubble stone masonry with flush yellow brick plinth course, flush yellow brick block-and-start quoins to the corners, flush yellow brick sill\stringcourse, flush yellow brick stringcourse at arch springing point to the side elevations at head of head opening level (brought around front elevation as stringcourse) having projecting yellow brick dogtooth detailing, yellow brick stringcourse to front elevation above ground floor openings, yellow brick crow-stepped detailing to the gable to entrance front, and with inset cut stone plaque to the gable apex of entrance front inscribed ‘Ramelton Public Hall’ and dated ‘1878’having yellow brick surround and with yellow brick hoodmoulding over. Three graded round-headed window openings to the front elevation (over doorway) having flush yellow brick block-and-start surrounds, yellow brick hoodmouldings over, cut stone sills and with six-over-six pane timber sliding sash windows; round-headed window openings to front elevation at ground floor level, flanking doorways, having flush yellow brick block-and-start surrounds, cut stone sills, and with one-over-one pane timber sliding sash windows. Round-headed window openings to the north-east side elevation and to the south-west elevation (now obscured by extension) having flush yellow brick block-and-start surrounds, yellow brick hoodmouldings over, cut stone sills and with six-over-four pane timber sliding sash windows; two round-headed window openings to south-west end of the north-east elevation at ground floor level having flush yellow brick block-and-start surrounds, and with one-over-one pane timber sliding sash windows. Window openings to the south-west elevation infilled. Roundel window to the gable apex of shallow projection to the north-east elevation having yellow brick surround and fixed-pane window. Paired round-headed door openings to the centre of the front elevation (north-west) having timber panelled doors, cut stone steps, stepped yellow brick surrounds, and with flanking yellow brick pilasters supported stepped yellow brick corbelled brackets over supporting canopy porch\balcony over with chamfered cut stone coping over, cut stone stringcourse to base, and with cut stone pedestal blocks to corners, and to centre. Set back from road in own grounds to the north-east of the centre of Ramelton. Modern block attached to the south-west, added c. 2001, and modern ball courts adjacent to the east. Site bounded on road-frontage to the west and the north by rubble stone boundary wall with cut stone coping and cast-iron railings over with decorative finials; squared rubble stone piers (on square-plan) at intervals along boundary wall having cut stone capstones with cornice detailing. No railings over boundary wall to the north-east end. Main gateway to the west comprising a pair dressed ashlar gate piers (on square-plan) having chamfered plinth to base, with moulded carved pyramidal capstones over, and with a pair of cast-iron gates. Pedestrian gateway to the south end of boundary wall to the west having cast-iron gate. Gateway to the east end of the boundary wall to the north having a pair of squared rubble stone gate piers with carved and moulded stone capping, and with a pair of hooped wrought-iron gates.
Appraisal
This impressive public building, dated 1878, retains its original form and character despite some modern alterations and the construction of a large modern extension to the south-west elevation. It is well-built using a dark green\grey dimension stone, and retains much of its salient fabric including Victorian timber panelled doors, timber sliding sash windows, and a natural slate roof. The main elevations are enlivened by the extensive yellow brick detailing, which creates attractive tonal and textural variation, and strong visual interest. Additional interest is added by the projecting gabled bays to the side elevations with ball finials over eaves level, the ball finials to the front elevation, the cut stone date plaque to the gable apex to the entrance front, and the canopy porch to the entrance front, which doubles as a balcony and adds an element of drama. The front elevation has a vaguely ecclesiastical feel with three graded window openings over the doorway. Its location to the north-east of the centre of Ramelton, close to the complex of substantial warehouses, is slightly peripheral for an important public building, although its corner location gives it a prominence and elegance that befits a public building; this impression is reinforced by the robust boundary walls with elegant cast-iron railings over, and the fine gateways, particularly that to the west with moulded ashlar piers and cast-iron gates. Ramelton’s Town Hall was built 1878-9 to provide a place of entertainment and public assembly 'on terms of strict equality among the various religious denominations', a function it maintains to the present day. Slater’s Directory of 1881 records that in 1878 ‘a very handsome public hall was opened in the town upon a plot of land presented to the town by the late Sir James Stewart, Bart., who also subscribed very largely to the building fund. The erection of the hall was carried out by Messrs. McManus and Co., Randalstown, at a cost of about £1,200, which amount was obtained by public subscription’. Sir James Stewart (1798-1879, 8th Baronet, lived at nearby Fort Stewart (see 40904601), which is located a short distance to the east\south-east of Ramelton, overlooking Lough Swilly. Ramelton was originally established by the Stewart family (Sir William Stewart) at the time of the Plantation. Ramelton Town Hall was built to designs by the prolific Belfast architectural firm Young & MacKenzie, who by 1900 were the most successful firm in the north-east of the island, particularly around Belfast where they had numerous major commissions. They were also favoured architects for the Presbyterian Church, and designed the fine Presbyterian church (see 40800504) at Ramelton, built 1906. This fine hall is a fine example of Victorian public\civic architecture, and is an integral element of the built heritage of Ramelton. The fine boundary walls with railings, and the gateways, add significant to the context and setting, and make a positive contribution to the streetscape of the town in their own right.
