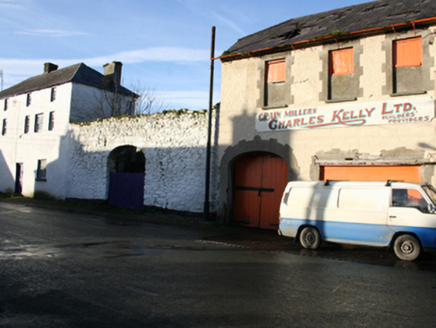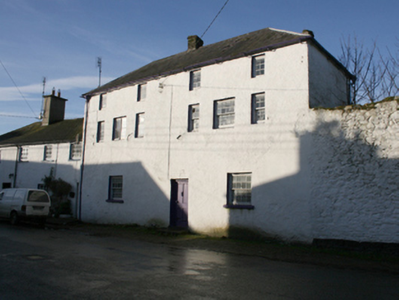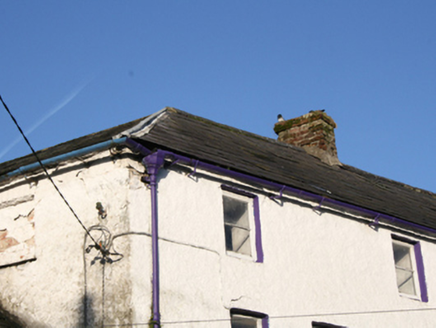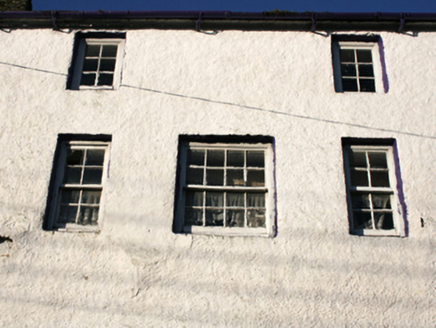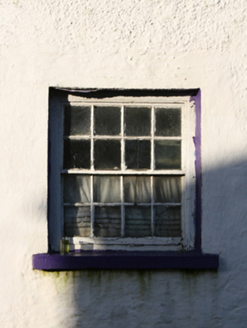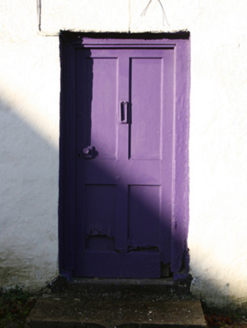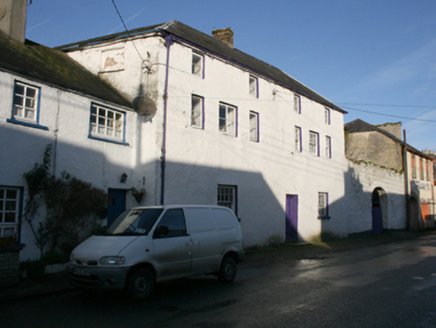Survey Data
Reg No
40800416
Rating
Regional
Categories of Special Interest
Architectural, Historical, Social
Original Use
Factory
Historical Use
Hall
Date
1820 - 1860
Coordinates
222866, 421293
Date Recorded
11/06/2014
Date Updated
--/--/--
Description
Attached six-bay three-storey building, erected c. 1840, having two-storey return to the rear at the south-west corner. Possibly originally a store\warehouse or weaving facility. Later apparently in use as a guild hall, and section to the south-west apparently formerly in use as a courthouse. Originally a separate building later subdivided into two by 1903 OS map; now combined into a single building and out of use. Hipped natural slate roof with projecting ashlar eaves course, two red brick chimneystacks (one to centre of main block and one to the north-east end, and with cast-iron rainwater goods. Roughcast rendered rubble stone walls. Square-headed window openings at ground floor level having painted stone sills, and eight-over-eight pane timber sliding sash windows. Square-headed window openings to the section to the north-east having central eight-over-eight pane timber sliding sash window flanked to either side by four-over-four pane timber sliding sash windows, and with square-headed window openings over with six-pane fixed timber or timber casement windows (to outer bays over four-over-four pane timber sliding sash windows). Square-headed window openings to the section to the south-west having central paired one-over-one pane timber sliding sash windows flanked to either side by narrow one-over-one pane timber sliding sash windows, and with square-headed window openings over with one-over-one pane timber sliding sash windows (to outer bays over narrow one-over-one pane timber sliding sash windows). Square-headed window openings, now blocked, to the south-west gable elevation and to the rear elevation (north-west); square-headed window openings to the rear return having timber sliding sash windows. Single square-headed doorway to the front elevation, offset to the north-east side of centre, having plinth blocks to base and timber panelled door. Segmental-headed door opening to the north-east end of the rear elevation (north-west) having rubble stone voussoirs, and battened timber door; doorway reached up flight of rendered cut stone (?) steps. Segmental-headed doorway under at ground floor level having rubble stone voussoirs, and with battened timber door. Raised dais to former double-height courtroom to first floor of western half of building (not viewed). High rubble stone boundary wall (see 40823110) attached to the north-east having integral segmental-headed carriage-arch with rubble stone voussoirs and with corrugated-metal gate. Attached two-storey house adjoining to the south-west having front elevation recessed.
Appraisal
This distinctive composition retains its original form and character. Its visual expression and integrity are enhanced by the retention of salient fabric such as the natural slate roof and the timber sliding sash windows. The former uses and origins of this building are uncertain. The roughcast rendered rubble stone walls and the irregular treatment of the fenestration is almost vernacular but its imposing form and the vaguely formal arrangement of the windows to the upper floors suggest an industrial or perhaps civic function(s). The unusual and distinctive form of this building(s), having largely blank ground floor elevation with unusual fenestration high up at first and second floor level, creates a puzzling composition that suggests that it was altered on a number of occasions. It apparently originally dates to the late-eighteenth or early-nineteenth century (although not depicted on Ordnance Survey first edition six-inch map of c. 1834), a period when Ramelton was a prosperous market town with a thriving port. The location of these buildings to the north-east of the centre of the town, adjacent to a number of surviving former stores\warehouses or similar height etc., hints that they may have been originally in the same use. This building is located adjacent to the south of the market place in Ramelton in c. 1834 (Ordnance Survey first edition six-inch map) and in c. 1857 (Griffith’s Valuation); the market place appears to have been moved to adjacent to the south-west of this building by 1903 (Ordnance Survey twenty-five inch map). This suggest that this building may have originally\formerly had some function in relation to the market square. According to local information, the upper floors of the building to the south-west may have been formerly in use as a courthouse (Slater’s Directories of 1846 and 1881 records that petty sessions took place in Ramelton on the second Thursday of each month) while other information suggests that part of the building may have been formerly in use as a guild hall, possibly in association with the linen industry, which was important in the area during the eighteenth and nineteenth centuries. According to local sources, the Grand Jury for County Donegal occasionally held meetings here, the main site being at Lifford. There is apparently a double-height room to the top storey of the building to the south-west, the possible former courthouse (no interior access; not viewed). There is an external flight of steps to the south elevation at the rear that gives access to a doorway at first floor level that may have been associated with a hall\courthouse or meeting room here. The arrangement of the windows to the upper floor is reminiscent of that found at many linen weavers’ houses in England suggesting, perhaps, an association with this industry (weaver’s house regularly have long window openings at the upper level(s) to maximise ingress of natural light). Griffith’s Valuation of c. 1857 suggests that the building was leased by Sir James Stewart to a James Taylor at this time, and was described as a ‘house, offices, yard and small garden’. It appears as a single building on the c. 1857 Griffith's Valuation map but was subdivided by the time of the Ordnance Survey twenty-five map of the town in 1903. It now appears to have reverted to single ownership. This distinctive and puzzling composition is an integral element of the built heritage of the local area. If sensitively restored, it would make a strongly positive contribution to the streetscape to the north-east of the centre of Ramelton.
