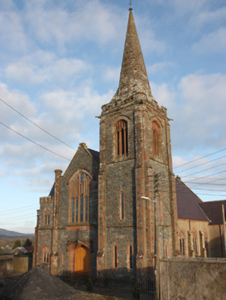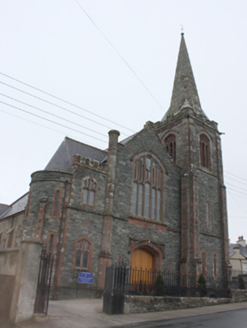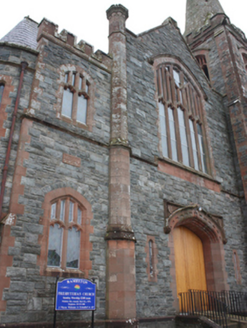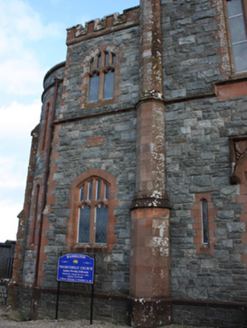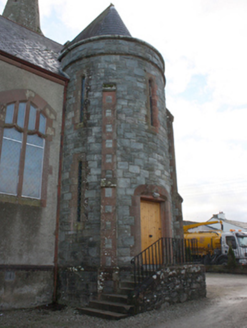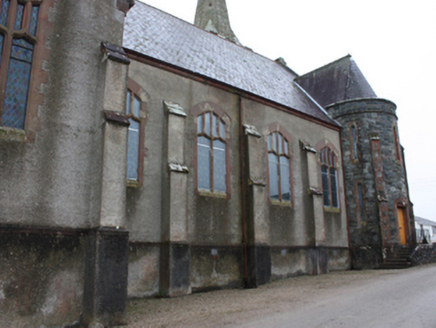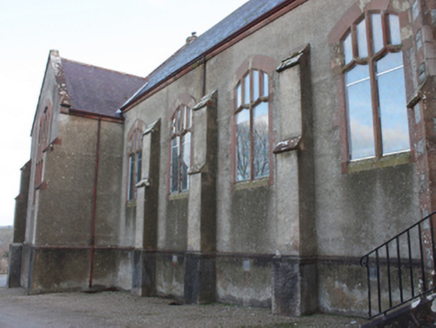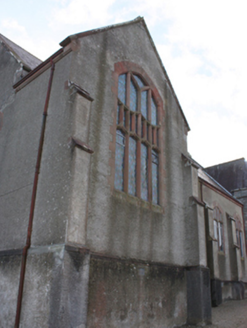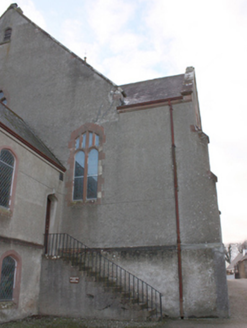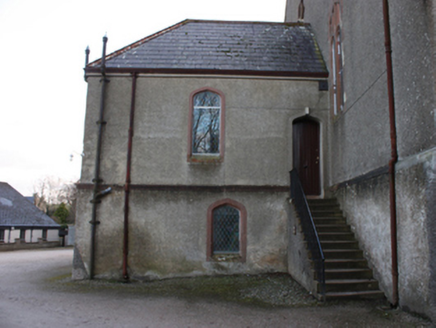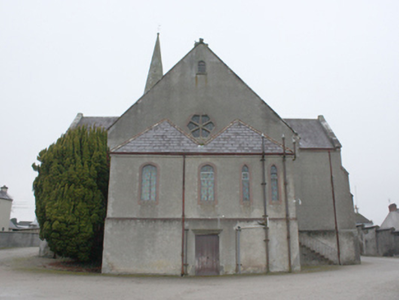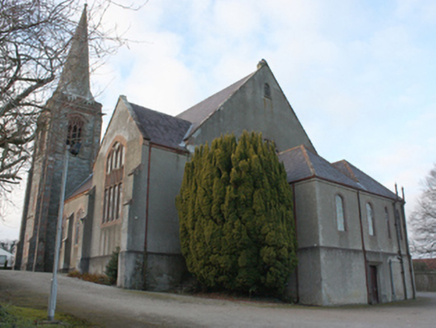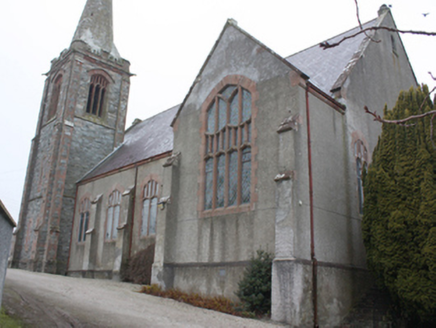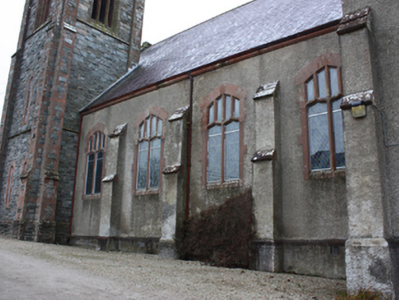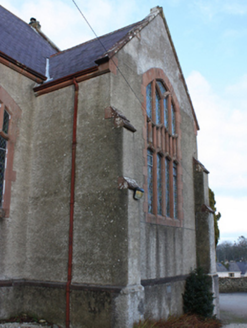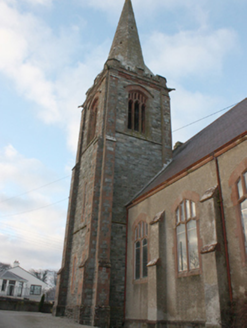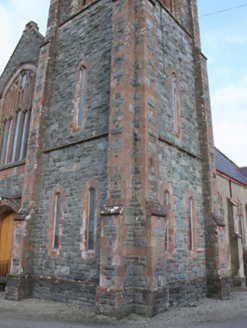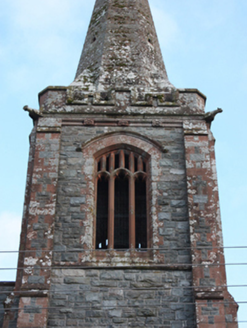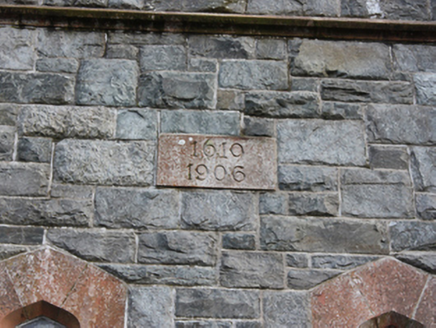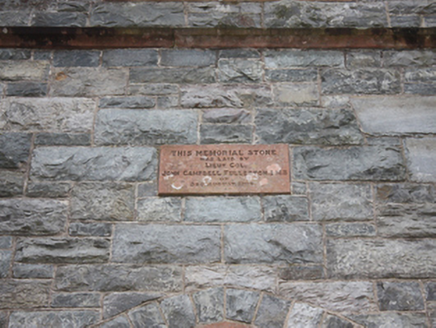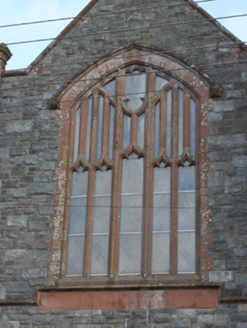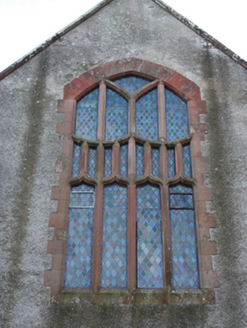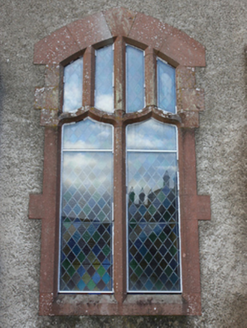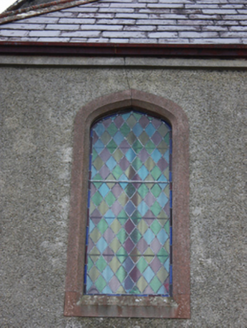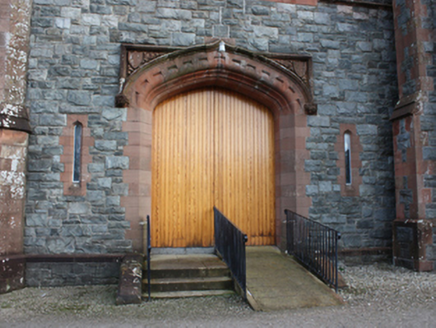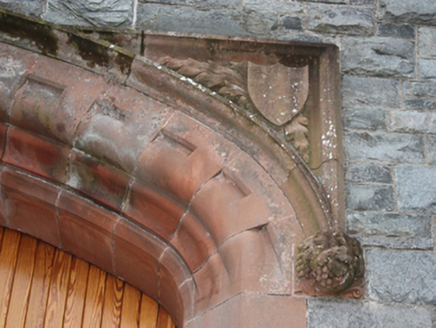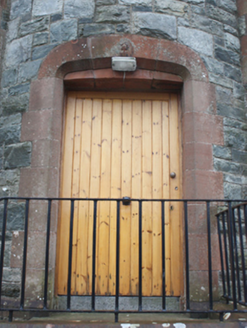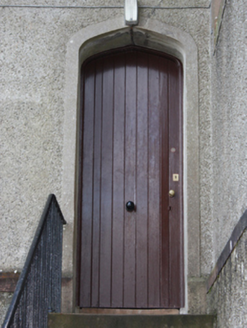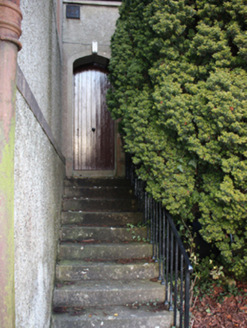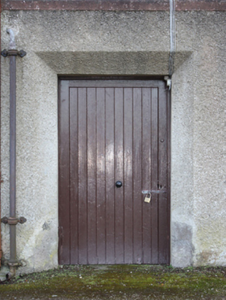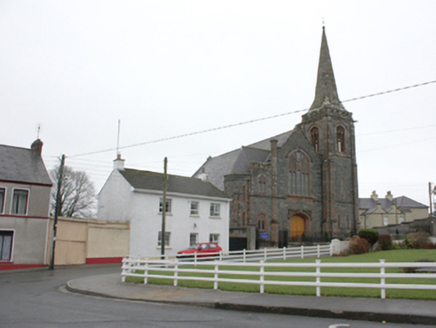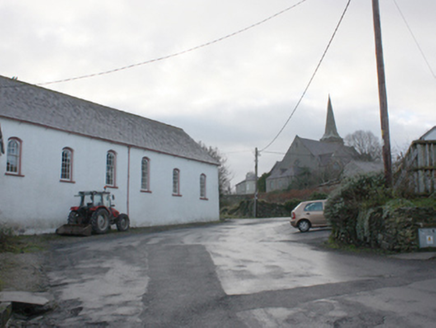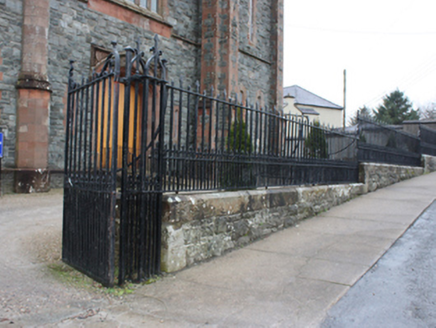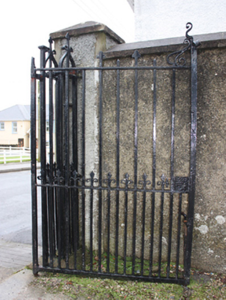Survey Data
Reg No
40800504
Rating
Regional
Categories of Special Interest
Architectural, Artistic, Social
Previous Name
Wallace Memorial Presbyterian Church
Original Use
Church/chapel
In Use As
Church/chapel
Date
1905 - 1910
Coordinates
222753, 421039
Date Recorded
16/06/2014
Date Updated
--/--/--
Description
Freestanding double-height gable-fronted Presbyterian church\meetinghouse, built in 1905-7, having three-bay entrance front to the west, four-bay nave elevations to the north and south, shallow transepts to the north-east and south-east, three-stage belltower (on square-plan) to the south-west corner having broached spire over, bowed two-stage stair turret to the north-west corner, and with single-storey over basement vestry, offices, and committee rooms to the east gable end. Pitched natural and artificial slate roofs, semi-conical to bowed bay, and double-pitched hipped roof to vestry, having red clay roll ridge tiles, cut sandstone eaves courses, raised cut stone verges to the gable ends with kneeler stone detailing at eaves level, and cast-iron rainwater goods with profiled gutters. Raised snecked and squared stone parapet to bowed stair turret having moulded sandstone eaves course and with cut stone coping over; crenellated parapet with cut stone coping over bay to the north end of the west elevation. Crow-stepped or Irish-style crenellated parapet to gable apex to the west elevation of main body of church having recessed trefoil motif. Moulded ashlar sandstone block finials to gable apexes to east gable end of main body of church, and to the gable ends of transepts. Crenellated ashlar sandstone parapet to tower having moulded eaves cornice with carved fleuron motifs, carved sandstone grotesques to corners, and with broached ashlar sandstone spire over with carved trefoil air vents, and surmounted by wrought-iron (copper?) weather vane finial. Snecked rock-faced squared and dressed limestone or slate masonry to front elevation having projecting plinth with chamfered ashlar sandstone head, lush ashlar sandstone block-and-start quoins to the north end, and with engaged stepped ashlar sandstone pilaster (on octagonal-plan) attached to the north end of the centre bay to the front elevation having stringcourses, feather coping to base, and with finial over with recessed trefoil motifs, and with corniced coping over. Ashlar sandstone plaque (on rectangular-plan) under window opening to central bay to entrance front inscribed ‘First Ramelton Presbyterian Church Wallace Memorial’; ashlar sandstone plaque (on rectangular-plan) over ground floor opening to the north end of the entrance front west inscribed ‘This Memorial Stone was laid by Lieut. Col. John Campbell Fullerton I.M.S. on 3rd August 1906’. Snecked rock-faced squared and dressed limestone or slate masonry to belltower having chamfered ashlar sandstone plinth, ashlar sandstone stringcourses, and with stepped clasping snecked squared limestone or slate buttresses to corners (rising to form base of broached corners of spire) having feather ashlar sandstone coping and flush ashlar sandstone block-and-start quoins. Snecked rock-faced squared and dressed limestone or slate masonry to stair turret to the north-west having chamfered ashlar sandstone plinth, with two stepped clasping snecked squared limestone or slate buttresses having feathered ashlar sandstone coping and flush ashlar sandstone block-and-start quoins. Roughcast rendered walls to the north and south elevations, east end, north and south transepts and to vestry having projecting roughcast rendered plinths with chamfered ashlar sandstone coping over. Stepped clasping roughcast rendered buttresses having feather ashlar coping over between bays to the north and south elevations of main body of building and to the corners of the gable ends of transepts. Pointed segmental-headed five-light window opening to the centre of the entrance gable having sandstone rectilinear tracery with trefoliated heads to the lower panels, leaded coloured glass windows, chamfered ashlar sandstone block-and-start surrounds, chamfered ashlar sandstone sill, and with carved sandstone hoodmoulding over having decorative floral\foliate label stops. Two pointed segmental-headed window openings (one to each level) to the north end of the front elevation (west) having paired trefoliated lights, sandstone rectilinear tracery, leaded coloured glass windows, chamfered ashlar sandstone block-and-start surrounds, and chamfered ashlar sandstone sills. Narrow loophole\slit\lancet window openings to the stair turret to the north-west having leaded coloured glass windows, chamfered ashlar sandstone block-and-start surrounds, and chamfered ashlar sandstone sills. Pointed segmental-headed window openings to the side elevations of main body of building, and to the east sides of transepts, having paired pseudo four-centre\Tudor-arched lights, sandstone rectilinear tracery, leaded coloured glass windows, chamfered ashlar sandstone block-and-start surrounds, and chamfered ashlar sandstone sills. Pointed-segmental-headed four-light window openings to the gable ends of transepts having pseudo four-centre\Tudor-arched lights to lower panels, sandstone rectilinear tracery, leaded coloured glass windows, chamfered ashlar sandstone block-and-start surrounds, and chamfered ashlar sandstone sills. Hexagonal window to east gable of nave having leaded coloured glass windows; pointed segmental-headed opening to gable apex having timber louvered roof vent. Narrow loophole\slit\lancet window openings to the belltower at first and second stage levels having leaded coloured glass windows, chamfered ashlar sandstone block-and-start surrounds, and chamfered ashlar sandstone sills. Pointed segmental-headed window openings to the belltower at third stage\belfry level having triple trefoliated lights to lower panels, sandstone rectilinear tracery, chamfered ashlar sandstone block-and-start surrounds, chamfered ashlar sandstone sills, and hoodmouldings over with decorative label stops. Tudor-arched window openings to vestry having chamfered ashlar sandstone surrounds, and leaded coloured glass windows. Tudor-arch doorway to the centre of the main elevation having chamfered ashlar sandstone surround having moulded archivolt with billet moulding, ogee-headed hoodmoulding with decorative label stops, decorative spandrels over with shield and foliate motifs, and replacement battened timber double-doors; doorway approached by three cut stone steps flanking by ashlar sandstone plinth walls having modern railings over; modern wheelchair ramp to the south side. Square-headed doorway to the stair turret having chamfered ashlar sandstone block-and-start surround with chambered head, and battened timber door; doorway reached up flight of cut stone steps with wrought-iron guard rail. Tudor-arched doorways to the north and south elevations of vestry at first floor level having chamfered ashlar sandstone surrounds, and battened timber doors; doorways reached by flight of steps with wrought-iron guard rail. Square-headed doorway at ground level to the east elevation of vestry having chamfered reveals, and battened timber door. Interior not viewed. Set back from road in extensive grounds a short distance to the south of the centre of Ramelton. Church surrounded by gravel yards. Site bounded on road-frontage to the west by snecked squared rubble limestone or slate boundary wall having chamfered ashlar sandstone coping, and with decorative wrought-iron railways over. Roughcast rendered boundary walls to other site boundaries. Gateway to the north-west of site comprising a pair of openwork wrought-iron gate piers and a pair of decorative wrought-iron gates.
Appraisal
This impressive substantial and well-detailed Presbyterian church, of early twentieth-century date, retains its original form and character, and is one of the more important elements of the architectural heritage of Ramelton. Of particular interest is the assertive and complex Perpendicular Gothic entrance front with central five-light window opening, engaged Tudoresque pilaster, crenellated parapets, bowed stair turret to the north, and a robust belltower with a soaring broached ashlar sandstone spire that dominates the town. This entrance front is well-detailed with extensive sandstone trim that is clearly the work of skilled masons, particularly to the openings, the pilaster, and the detailing to the tower, which includes the grotesques to the corners of the parapet. The contrast between the grey mildly rock-faced limestone or slate dimension stone and the extensive crisp red sandstone detailing adds appealing tonal and textural variation that creates a picturesque composition of instant visual amenity. The sandstone was apparently quarried in Dumfries, Scotland while the dimension stone is local. The lavish entrance front screens more prosaic side and rear elevations with bare roughcast rendered walls that are alleviated by the high-quality surrounds and tracery to the window openings (particularly the intricate four-light windows to the transept gables), the simple surrounds to the doorways to the vestry, the detailing at roof level, and the stepped clasping buttresses to the side elevations of the main body of the building. Interestingly, the tracery to the window openings appears to have been partially inspired by the tracery at the ruinous early-seventeenth century former Church of Ireland church at Ramelton (see RMP DG046-005002- ), the ruins of which are found adjacent to the west. The scale of this Presbyterian church is unusual for a building of its type and date in Ireland. This is indicative of the strong Presbyterian community in this part of Donegal; this is a remnant from the Plantation times of the seventeenth century when this area was heavily settled by Scottish Undertakers and servitors etc. This building (and its predecessor; see below) was the place of worship for one of three separate Presbyterian congregations at the turn of the twentieth century, of which this is the only church still in this use. There were eight churches in Ramelton c. 1900, six of them in use at this time, earning the town the name ‘The Holy City’. Presently six churches remain in the town of which only three remain in use as places of worship. It replaced an earlier Presbyterian church at Ramelton (see 40800421), which probably dates to the end of the seventeenth century (there was a Presbyterian congregation in Ramelton from c. 1620); this church is located a short distance to the north-east. This very fine new Presbyterian church was built to designs by the prolific Belfast architectural firm Young & MacKenzie, who by 1900 were the most successful firm in the north-east of the island, particularly around Belfast, where they had numerous major commissions. They were also favoured architects for the Presbyterian Church, designing dozens of churches, mainly in Ulster, from c. 1870 until c. 1925. Young & MacKenzie also designed the fine former town hall In Ramelton (see 40800414), which was built in 1878-9. This new church at Ramelton was designed to seat 782 worshippers and was built at an estimated cost of £5,807, an enormous sum at the time. The finished church cost a little less, perhaps c. £5,300 as some of the design elements (including side aisles) were omitted to reduce costs. John Mackenzie became the building project’s architect and made many visits to Ramelton while the building was under construction. The main contractors involved were Messrs. Laverty & Sons of Belfast. A plaque to the front records that the foundation stone was laid on the 3rd August by Lieut. Co. John Campbell Fullerton, and that it was originally known as the Wallace Memorial Church (after the Revd. William Wallace, the minister of the Presbyterian church in Ramelton in the last decades of the nineteenth century and into the twentieth century; he was instrumental in getting the congregation to agree to the construction of a new church; he died in 1935 at the age of 93). This fine building is one of the more important elements of the built heritage of the local area, and is an integral element of the social history of the local community. The fine boundary wall with Arts-and-Crafts style wrought-iron railings over, and the fine wrought-iron gates openwork piers (ironwork by Messrs. Riddell, Musgrave & Co. of Belfast) add substantially to the setting and context, and complete this composition.

