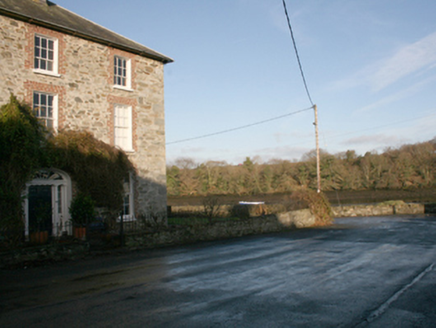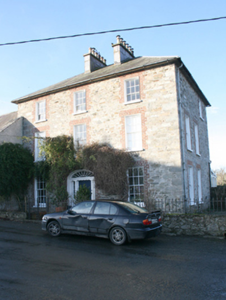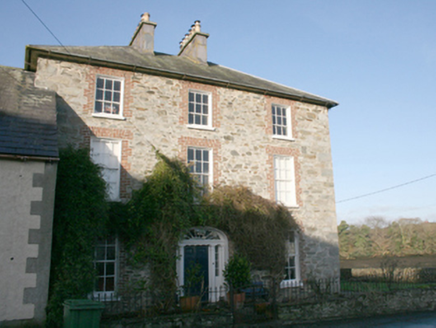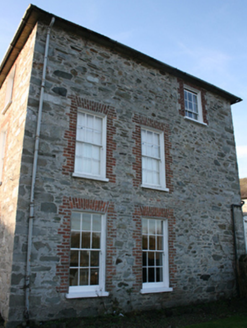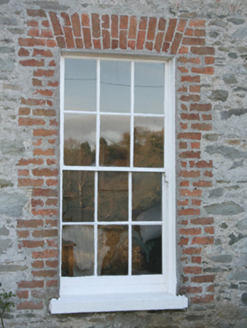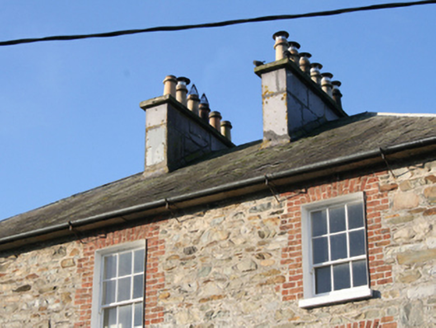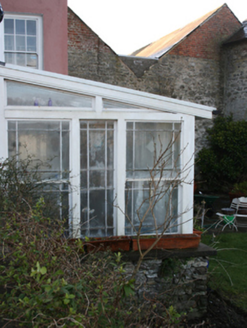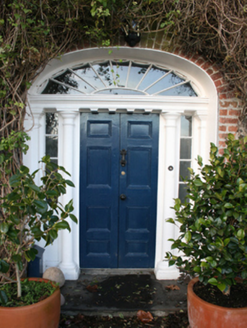Survey Data
Reg No
40800506
Rating
Regional
Categories of Special Interest
Architectural
Original Use
House
In Use As
House
Date
1830 - 1850
Coordinates
222895, 421350
Date Recorded
16/06/2014
Date Updated
--/--/--
Description
Formerly detached three-bay three-storey house, built c. 1840, having central single-bay two-storey bathroom return to the centre of the rear elevation (west) having single-storey glazed conservatory attached to the north end of the rear elevation (west), c. 1900, and with single-storey addition to the south-west. Now attached to later warehouse to the south. Hipped natural slate roof with central pair of slate-hung chimneystacks with terracotta pots over, projecting ashlar stone eaves course, and with cast-iron rainwater goods; hipped natural slate roof to bathroom return. Random rubble stone walls with flush roughly squared rubble block-and-start quoins to the corners; probably originally rendered. Smooth rendered walls to bathroom\sanitary return. Square-headed window openings with red brick block-and-start surrounds, red brick voussoirs, stone sills, and having six-over-six pane horned timber sliding sash windows at ground and first floor levels, and six-over-three pane timber sliding sash windows at second floor level. Central elliptical-headed door opening to the front elevation (east) having timber panelled double-doors with bolection mouldings, smooth rendered reveals, doorcase with Tuscan columns and pilasters, sidelights over timber panels, moulded cornice lintel, and with radial fanlight over. Single-storey conservatory to the north-west having mono-pitched glass roof, rubble stone plinth walls with one-over-one pane timber sliding sash windows and panels over with margin glazing bars, and with glazed timber double-doors. Set back from road in own grounds to the north-east of the centre of Ramelton close to the south bank of the River Leannan. Small enclosed gardens to the front (east), rear (west) and to the north. Site bounded by rubble stone boundary walls to the north and west with metal railings over walling to the entrance front. Pedestrian gateway to the east having cast-iron gates posts and metal double-gates.
Appraisal
This well-proportioned house, of mid-nineteenth century date, retains its original form and character. Its front façade is classical-proportioned with hipped natural slate roof with a central pair of chimneystacks, window openings diminishing in scale towards the eaves, and centering on a fine tripartite classical doorcase with sidelights, Tuscan columns, moulded lintel, and with a delicate radial fanlight over. Its visual appeal and integrity are enhanced by the retention of salient fabric such as the natural slate roof, timber sliding sash windows, and timber panelled doors with bolection mouldings. It is constructed using rubble stone masonry with red brick block-and-start surrounds to the openings, which suggests that it was formerly rendered. The form and appearance of this house suggests that it originally dates to the first dates of the nineteenth century. However, it is not depicted on the Ordnance Survey first edition six-inch map of the town c. 1836 (it is in existence by the Griffith’s Valuation map of c. 1860). The setting of this house adjacent to a number of former industrial warehouses\stores and the former quayside at Ramelton is unusual for a fine and substantial dwelling of some architectural merit. This hints that this building may have been formerly or originally an estate office, custom office etc. The simple but attractive conservatory to the rear adds to the composition; the margin glazing to the window openings suggests that it dates to c. 1900. This building is one of the more substantial dwellings in Ramelton and dates to the period when it was a prosperous market town with a thriving port; it forms part of an interesting and important collection of middle-class dwellings from this time. This building is an integral element of the built heritage of the local area. The simple boundary walls add to the setting and context.
