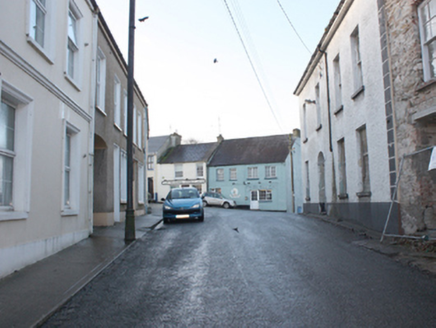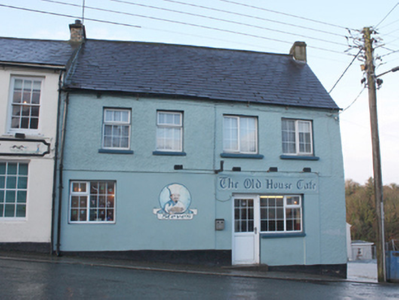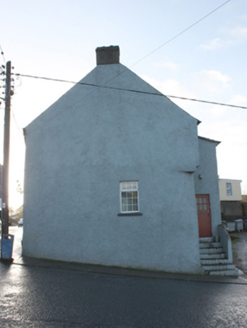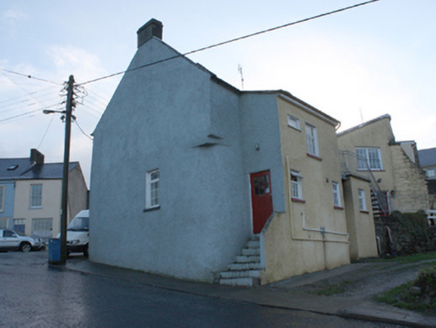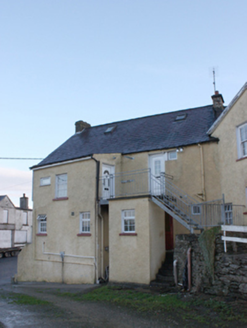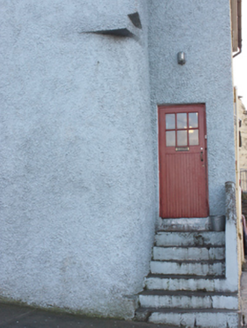Survey Data
Reg No
40800508
Rating
Regional
Categories of Special Interest
Architectural
Original Use
House
Historical Use
Shop/retail outlet
In Use As
Restaurant
Date
1610 - 1750
Coordinates
222705, 421114
Date Recorded
23/06/2014
Date Updated
--/--/--
Description
Corner-sited semi-detached four-bay two-storey house with attic level, built c. 1730 and reputedly containing fabric of Plantation-era house to site built c. 1620, having altered ground floor with modern shopfront, and with corbelled corner to the north-west. Possibly originally two attached two-bay two-storey houses, later amalgamated into single property. Formerly in use as shops, currently in use as a café. Two-bay two-storey over raised basement flat-roofed extension and single-bay single-storey over basement level flat-roofed extension to the rear (west). Pitched natural slate roof with modern skylights to west pitch, blue-black clay ridge tiles, rendered chimneystack to the north gable end, projecting rendered eaves course, and with some surviving sections of cast-iron rainwater goods. Roughcast rendered walls, partly smooth rendered to modern shopfront to the west elevation. Shallow projecting chamfered rendered plinth to the rear (west) of main body of building. Modern timber fascia and painted mural to shopfront. Square-headed window openings, some enlarged, having smooth rendered reveals, replacement sills, and with replacement windows. Square-headed openings to shopfront with modern fittings. Square-headed doorway to shopfront with modern fittings. Square-headed doorway at ground floor level to the north elevation of rear return having glazed battened timber door; doorway reached by flight of rendered steps (over raised basement) flanked to the west by roughcast rendered parapet wall. Road-fronted to the centre of Ramelton adjacent to the south of former market square\cross, and to the centre of the historic town. Yard to the rear (west).
Appraisal
Although altered and extended on a number of occasions, this building is apparently one of the earliest houses still extant in Ramelton. According to local information it may incorporate fabric from a house or houses that were built as part of the town established by Sir William Stewart at the time of the Plantation (c. 1619-22). Its comparatively steeper pitched gable to the north, and the chamfered corner to the north-west having corbelled overhang over, are features sometimes associated with seventeenth century buildings. There is little other obvious evidence of a seventeenth century remaining obvious to the exterior. Apparently a 1619 date was gained from a green oak roof purloin during recent renovation (although this may have been reused). Its visual appeal is somewhat diminished by the loss of salient fabric to the openings, the insertion of a modern shopfront at ground, and various other alterations over the centuries. The retention of the comparatively steeply pitched natural slate roof adds a satisfying patina of age at roofscape level. Its location at the Market Cross, the oldest part of Ramelton, indicates its place within the trading history of this market town. As such, this building is a significant component of the urban and architectural milieu of the town. The use of its ground floor for various commercial enterprises illustrates the adaptation of this building to the economic needs of this town throughout the course of time.
