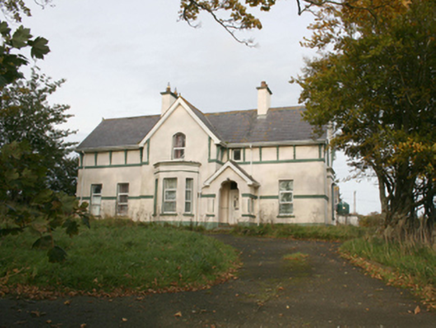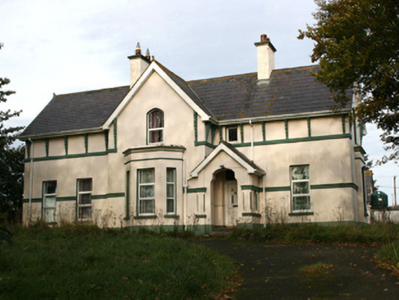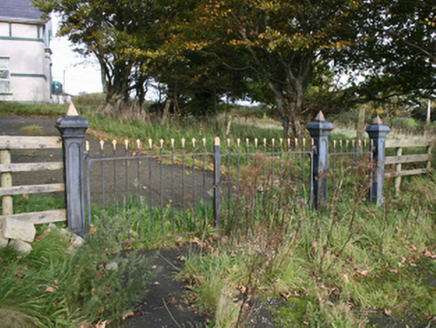Survey Data
Reg No
40801004
Rating
Regional
Categories of Special Interest
Architectural, Social
Previous Name
Malin Church of Ireland Rectory
Original Use
Rectory/glebe/vicarage/curate's house
Date
1870 - 1930
Coordinates
246975, 450648
Date Recorded
11/10/2008
Date Updated
--/--/--
Description
Detached five-bay two-storey former Church of Ireland rectory, built c. 1890, having central projecting single-bay two-storey gable-fronted breakfront to the front elevation (south-west) having single-storey flat-roofed canted bay window, single-bay single-storey entrance porch adjacent to the south-east side of breakfront having recessed doorway, and with shallow projecting single-bay single-storey box bay window to the south-east gable end. Multiple single- and two-storey returns and additions to the rear (north-east). Pitched natural slate roof having projecting eaves supported on elongated decorative corbelled brackets, grey clayware ridge tiles with decorative curling finials to gable ends, and two roughcast rendered chimneystacks with stepped coping and terracotta pots. Smooth rendered walls over smooth rendered plinth course, moulded render stringcourse at ground floor level, plain stringcourse below corbelled brackets, and with double stringcourse to top of canted bay projection. Square-headed window openings having smooth rendered reveals, painted stone sills and replacement window fittings; segmental-headed window opening to gabled breakfront at first floor level. Recessed square-headed door opening to porch, set in shouldered recess to porch flanked by squared pillars with chamfered corners, having replacement door and overlight. Set back from road in mature grounds in an elevated position to the north-east of the centre of Malin. Complex of single- and two-storey outbuildings to the rear of site (north-east), bounded to the front by cast-iron gates mounted on cast-iron gate posts. Associated Church of Ireland church to the south-west (see 40801011).
Appraisal
This fine building, dating to the last decades of the nineteenth century or to the very start of the twentieth century, retains much of its original form and character despite some alterations. It was originally built as a Church of Ireland rectory associated with Clonca Parish church (see 40801011) located in Malin village to the south-west, and it replaced an earlier rectory or rectories in the area. The irregular form of this building with breakfront, canted bay and box bay windows, and projecting gable-fronted porch, creates an appealing composition of some interest in the rural landscape to the north-east of Malin. The irregular-plan is a characteristic feature of many houses etc. built throughout Ireland by the middle classes at the time of construction. The front elevation is enlivened by the extensive quasi Arts-and-Crafts style render detailing, including stringcourses and distinctive elongated brackets to the eaves; such detailing is unusual in the area. The loss of the original fittings to the openings, although regrettable, fails to detract substantially from its appeal. This building is an integral element of the built heritage of the local area, and is an element of the social history of Malin as a former Church of Ireland rectory. The simple gateway to site, and the outbuildings to the rear (not viewed), add to the context and setting, and complete this composition.





