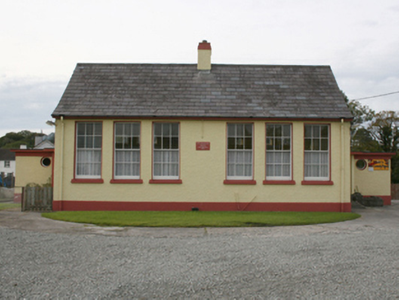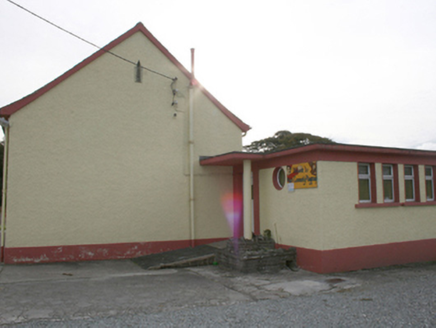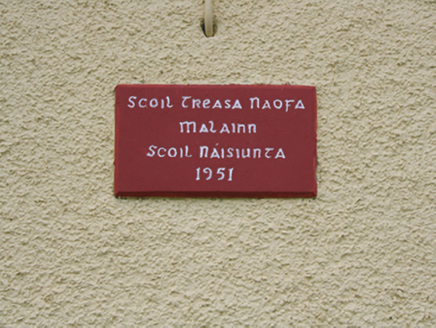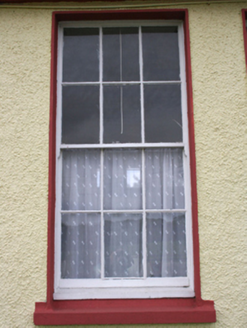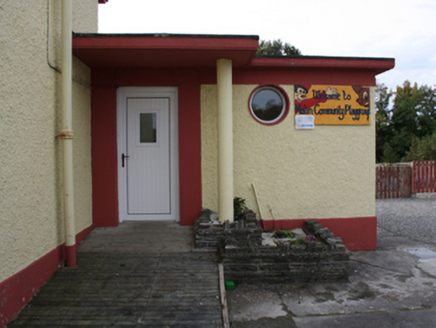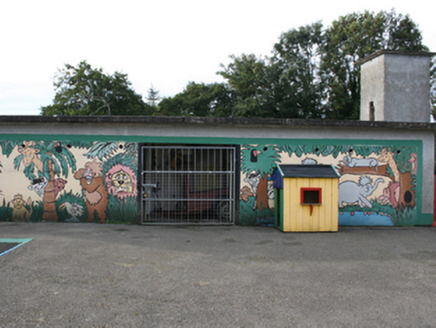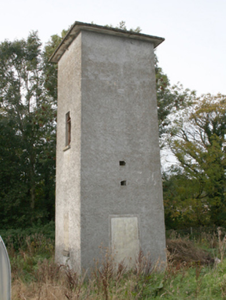Survey Data
Reg No
40801005
Rating
Regional
Categories of Special Interest
Architectural, Social
Previous Name
Malin National School
Original Use
School
In Use As
School
Date
1950 - 1955
Coordinates
246980, 450253
Date Recorded
11/10/2008
Date Updated
--/--/--
Description
Detached six-bay single-storey national school, dated 1951, having recessed single-bay single-storey flat-roofed entrance porch to either gable end (north and south), and single-storey toilet and service block to rear (west). Pitched natural slate roof having grey clayware ridge tiles, central roughcast rendered chimneystack to centre of roof having smooth rendered coping over, and with cast-iron rainwater goods; flat felt roofs to entrance porches and service block. Roughcast rendered walls over smooth rendered plinth course; and smooth rendered band below eaves to entrance porch and service block. Square-headed window openings with smooth rendered reveals, painted sills, and six-over-pane timber sliding sash windows. Square-headed door openings to front face (east) of each recessed porch having smooth rendered surrounds, and with timber panelled doors to south porch and replacement door to north end; projecting flat-roofed canopy to each doorway supported on concrete column. Set back from road in own grounds to the north end of Malin with former single-storey play shelter to rear (west), now in use as an outbuilding, and with three-stage flat-roofed water tower to north-west. Bounded on road-frontage to the east by roughcast rendered boundary wall with smooth rendered coping over. Gateway to the east of site comprising a pair of roughcast rendered gate piers (on square-plan) flanked to either side by pedestrian stiles.
Appraisal
This typical symmetrical mid-twentieth century national school retains its early architectural character and form. It conforms to the typical Office of Public two-classroom national schools that were built in great numbers throughout Ireland during the mid-twentieth century, and represents a relatively intact example of its type. It was probably built under the direction of Basil Boyd Barrett, then Schools Architect for the Office of Public Works. This particular school is notable in that it retains the majority of its salient fabric including natural slate roof and timber sliding sash windows. The date and name plaque with incised Gaelic script adds further interest. The contrasting use of roughcast and smooth rendered finishes creates pleasing tonal and textural variation to the main elevations. Its symmetrical form with the simple clean detailing can be viewed as a ‘light’ interpretation of the ‘International’ style then current in architecture, exemplified by the flat roofs to the recessed sections to the rear and the horizontal emphasis to the fenestration. The present building replaced an earlier national school in Malin, which was located to the south of the present site (Ordnance Survey twenty-five inch map sheet 1902), which still survives but has been altered and extended. This simple school building is of social importance to the local community, and represents an interesting addition to the built heritage and social history of the local area.

