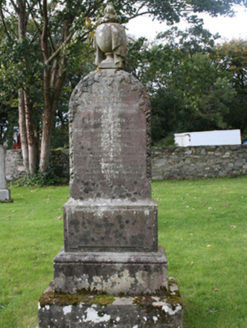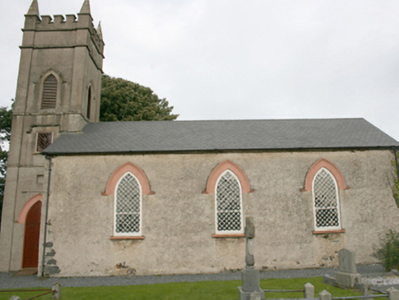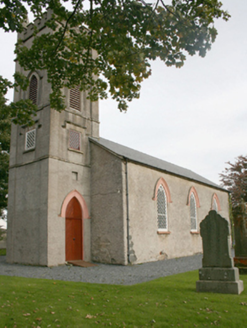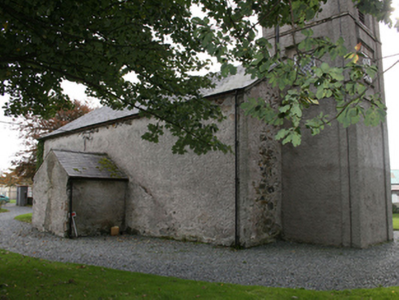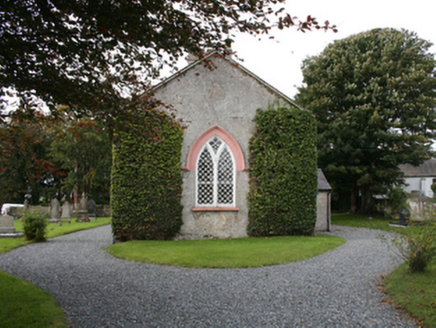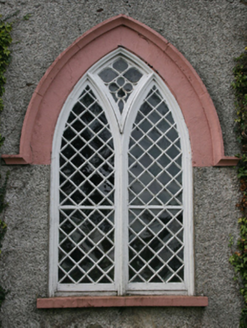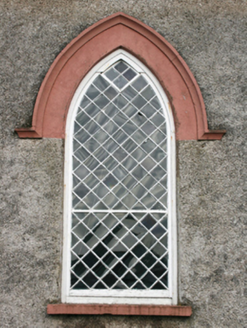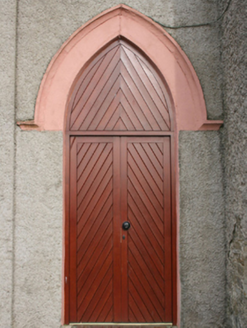Survey Data
Reg No
40801011
Rating
Regional
Categories of Special Interest
Architectural, Artistic, Social
Previous Name
Malin Church of Ireland Church
Original Use
Church/chapel
In Use As
Church/chapel
Date
1820 - 1830
Coordinates
246898, 450088
Date Recorded
11/10/2008
Date Updated
--/--/--
Description
Freestanding Church of Ireland church, dated 1827 and altered in 1876, comprising a three-bay nave with three-stage tower (on square-plan) to the north-west gable end having crenellated parapet and corner pinnacles, and with single-bay single-storey vestry attached to the centre of the north-east elevation. Blank elevation to the north-east side of nave. Pitched artificial slate roof with grey clayware ridge tiles and projecting cut stone eaves course; natural slate roof to vestry. Roughcast rendered walls to main body of building over rubble stone construction; roughcast rendered walls to tower with pilasters to the corners, and with cut stone stringcourses delineating stages. Pointed-arch window openings to south-east elevation of nave having cast-iron quarry-glazed windows, stone sills, and with ashlar hoodmouldings over; pointed-arch window opening to the chancel gable (south-east) having cast-iron quarry-glazed window with timber Y-tracery, stone sill, and with ashlar hoodmoulding over; square-headed window openings to tower at second stage level having cast-iron quarry-glazed windows, and with ashlar hoodmouldings over; pointed-arch openings to tower at third-stage\belfry level having timber louvers, and with ashlar hoodmouldings over. Pointed-arch door opening to south-west elevation of tower having replacement timber double-doors, timber panels over, and with ashlar hoodmoulding. Set back from road in own grounds to the north-west side of the Diamond, Malin. Graveyard to site with collection of mainly late nineteenth-century and early twentieth-century gravemarkers of mainly upstanding type; cast-iron and wrought-iron railed enclosures to some grave plots. Roughcast rendered boundary walls to the road-frontage to the south-east, facing onto village green, having modern metal railings over; rubble stone boundary walls elsewhere. Gateway to the south-east comprising a pair of roughcast rendered gate piers (on square-plan) having modern metal gates.
Appraisal
This plain but appealing early nineteenth-century Church of Ireland church retains its early form and character, and forms the focal point of the Diamond to the centre of Malin. It also retains much of its early fabric including quarry-glazed windows, while the pointed-arch openings lend this building a muted Gothic theme that is typical of its type and date. The layout of this church is typical of the standard three-bay hall and tower church, which were built in large numbers, particularly between 1808-1830, using loans and grants from the Board of First Fruits (1722-1833). The plain exterior elevations are enlivened by the simple ashlar hoodmouldings to the openings, while the plain stringcourses and corner pinnacles to the tower add some additional muted decorative interest. The largely blank elevation to one side of the nave is a feature of a number of small-scale Church of Ireland churches of its date. Lewis (1837) records that this ‘new’ church was 'built in 1827, by aid of a loan of £200 from the late Board of First Fruits, and a gift of £100 each from Bishop Knox and Mr. Harvey of Malin Hall [see 40801015)'. The foundation stone was originally laid by Mrs Harvey of Malin Hall, 27th July, 1827. It is interesting to note the location of the doorway to this church which is located to the far end of the church if entering the grounds from the village to the south-east; there was formerly a pathway from the grounds of this church leading to Malin Hall to the north-west. The interior restored in 1876 at a cost of £160 (IAA). The graveyard contains a collection of mainly upstanding gravemarkers, some of which are of modest artistic merit, and a number with wrought-iron and\or cast-iron railed enclosures that add some additional interest. Located to the centre of the small village of Malin, this church is an integral element to the built heritage and social history of the local area. The simple boundary walls to site add to the setting and context.
