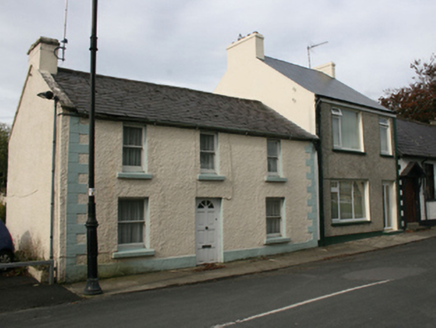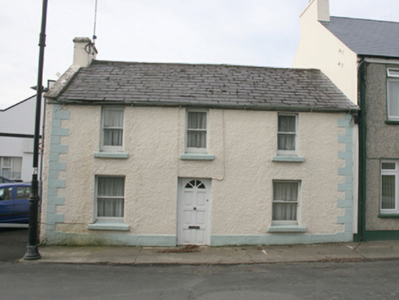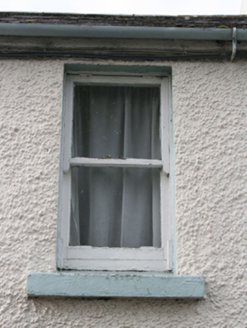Survey Data
Reg No
40801012
Rating
Regional
Categories of Special Interest
Architectural
Original Use
House
In Use As
House
Date
1810 - 1850
Coordinates
246898, 450043
Date Recorded
11/10/2008
Date Updated
--/--/--
Description
Attached end-of-terrace three-bay two-storey house, built c. 1830. Pitched natural slate roof with raised verge and rendered chimneystack to the south-west gable end, and with cast-iron rainwater goods. Painted wet-dashed rendered walls over smooth rendered painted plinth course, with raised rendered block-and-start quoins to the corners of the front elevation; smooth rendered walls to the south-west gable end. Square-headed window openings with smooth rendered reveals, painted stone sills, and one-over-one pane horned timber sliding sash windows. Central square-headed door opening to the main elevation (south-east) having smooth rendered reveal and replacement door. Fronts directly onto street on the south-west corner of Malin village green.
Appraisal
This simple house, of early-to-mid nineteenth-century date, retains its original form and character despite some alterations. It is one of the few buildings located around the village green to the centre of Malin that still retains its original fabric, including timber sash windows and natural slate roof, which adds to its integrity. This building is of a type that was, until recent times, a ubiquitous feature of the streetscapes of small Irish towns and villages. However, buildings of this type are now fast disappearing due to insensitive alteration and demolition, making this building at Malin an increasingly rare relatively intact example of its type. This building is an addition to the built heritage of Malin, and is an attractive feature in the streetscape to the south-west corner of the village. This building possibly originally dates to the rebuilding of Malin during the early-nineteenth century when twenty-eight new houses were built or rebuilt in the village.





