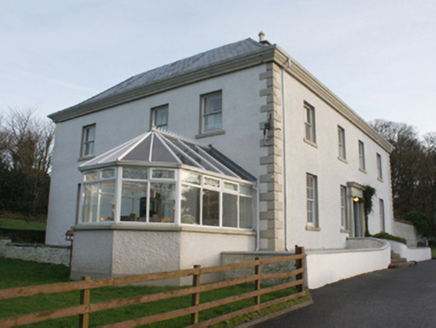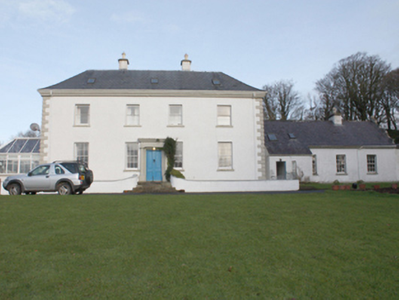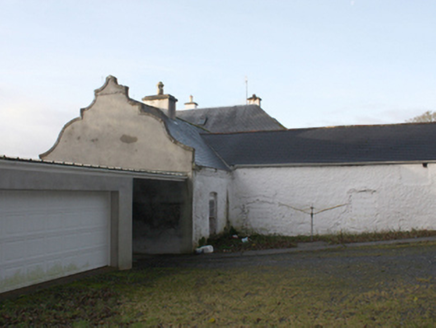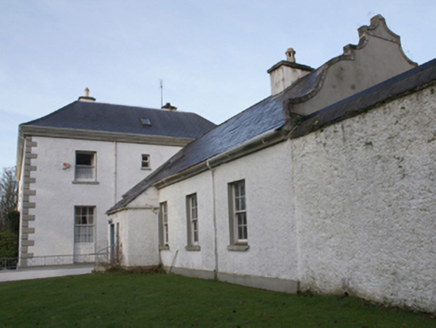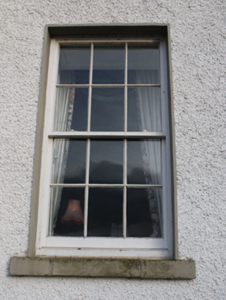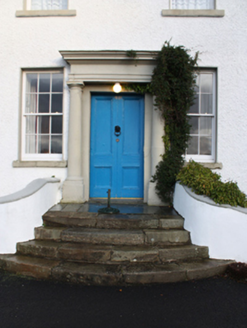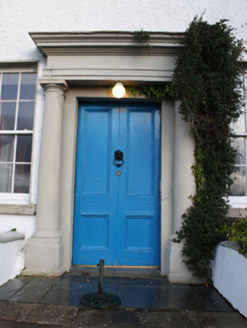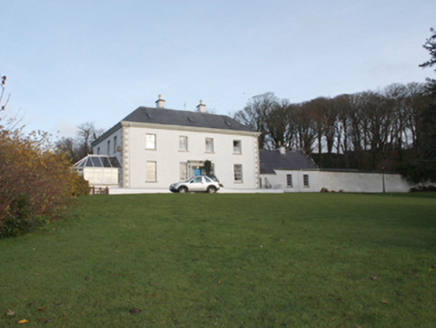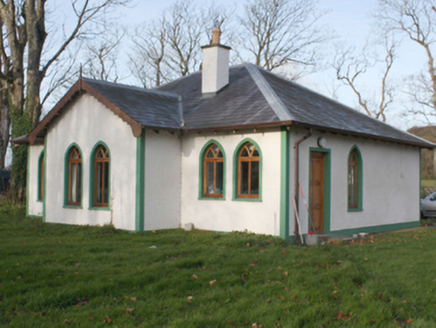Survey Data
Reg No
40801015
Rating
Regional
Categories of Special Interest
Architectural, Historical
Original Use
Country house
In Use As
House
Date
1750 - 1760
Coordinates
246367, 450331
Date Recorded
18/11/2008
Date Updated
--/--/--
Description
Detached four-bay two-storey over basement county house with attic level, built c. 1758, having four-bay single-storey wing attached to the east elevation having curvilinear Dutch-style gable to the east gable end and with return to the rear (north). Single-bay single-storey gable-fronted entrance porch to the rear of the main (north) of the main block. Modern conservatory attached to the west elevation and modern single-storey addition attached to the east end of single-storey block to the east. Hipped replacement slate roof to main block having moulded eaves cornice, central pair of rendered chimneystacks having polygonal terracotta pots over, and with modern skylights; pitched natural slate roof to single-storey block to the east having smooth rendered chimneystack with polygonal clay pots over, cast-iron rainwater goods, and with raised verge to curvilinear gable to east elevation. Roughcast rendered walls to main block having articulated smooth rendered block-and-start quoins to the corners, and with sandstone stringcourse to base/floor level of ground floor. Square-headed window openings with smooth rendered reveals, stone sills, and with one-over-one pane timber sliding sash windows at first floor level, six-over-six pane timber sliding sash windows at ground floor level, and with three-over-two pane timber sliding sash windows at basemen level. Square-headed window openings to the single-storey block to the east having stone sills and six-over-six pane timber sliding sash windows. Central square-headed door opening to front elevation (south) having timber panelled double-doors, and with cut stone doorcase comprising Tuscan columns on pedestals supporting entablature over with pronounced cornice. Doorway approached by flight of cut stone steps (on semi-circular plan). Low roughcast rendered walls concealing basement having smooth rendered coping over. Set well back from road in extensive mature parkland grounds to the north-west of Malin overlooking Trawbreaga Bay to the south. Gardens to front and west; main access to site by long approach avenue from the south-east (to west end of Malin village) having modern gateway; modernised three-bay single-storey former gate lodge (c. 1830) with central breakfront located adjacent to main village gateway having replacement hipped roof, roughcast rendered walls, and pointed-arch openings with replacement fittings. Modernised three-bay single-storey former gate lodge (c. 1830) with central breakfront located adjacent to west gateway having replacement hipped roof, roughcast rendered walls, and pointed-arch openings with replacement fittings. Complex of outbuildings (see 40801016) to the rear (north), former walled garden (see 40801017) to the north-east, sundial (see 40801018) to the north, and private burial ground (see 40801019) to the east.
Appraisal
This well-proportioned and substantial mid-eighteenth century\mid-Georgian country house retains much of its original character and form despite some modern alterations and additions. The rather austere front elevation is enlivened by the well-detailed Tuscan doorcase, which provides an attractive central focus and adds some decorative interest this otherwise plain edifice, while the graceful flight of curved cut stone steps to this entrance adds addition appeal. The window openings diminish in size from the ground floor to the first floor, which adds to its classical character. The pronounced eaves cornice and the paired chimneystacks add some interest at roofscape level. The curvilinear quasi Dutch gable to the east end of the single-storey block adjoining to the east of the main building is a curious feature that adds interest to this otherwise prosaic service wing. This fine building was originally constructed for George Harvey, the High Sherriff of County Donegal in 1758. Built by George Harvey (born 1713), High Sheriff of County Donegal in 1758. Harvey acquired this considerable estate shortly before this date. The estate and house were later inherited by the Revd. John Harvey (born 1742), his son Robert Harvey (born 1770, married in 1801), and later by his son John Harvey [Junior] JP DL, who served as High Sherriff of County Donegal in 1836. The estate was described by Lewis in 1837 as ‘the residence of J. Harvey, Jun., Esq., situated in a beautiful demesne embellished with flourishing plantations, which, are highly ornamental in this bleak and exposed district’. The Harvey family were considerable landowners in Donegal owning an estate(s) of some 25,593 acres in the county in 1876 (when in the ownership of George Miller Harvey JP DL, High Sherriff of County Donegal in 1870). It remained in the ownership of the Harvey family until sold by George Miller Harvey (born 1908) in 1973. Occupying attractive mature parkland grounds, this fine building forms the centrepiece of a large collection of related sites along with the complex of outbuildings (see 40801016) to the north, the former walled garden (see 40801017) to the north-east, the sundial (see 40801018) to the north, and the Harvey family burial ground (see 40801019) to the east, and is one of the more impressive element so the built heritage of the local area. The two modernised gate lodges (not in survey) and gateways to the west and to the village entrance to the south-east add to the context and setting. The gate lodge to the west is notable in that it is apparently the most northerly example of its type in the country.
