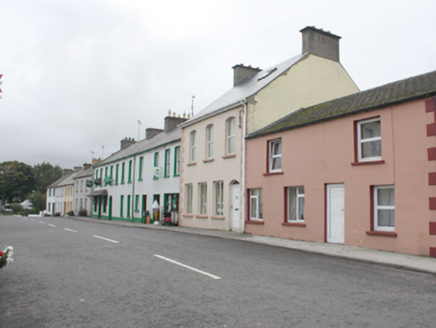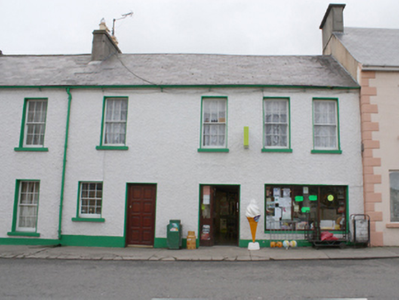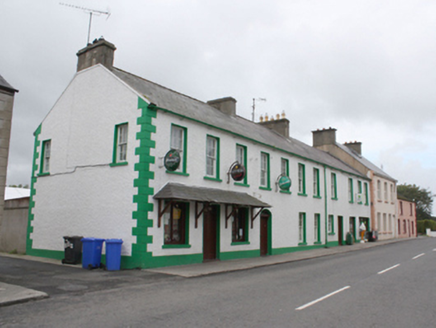Survey Data
Reg No
40802003
Rating
Regional
Categories of Special Interest
Architectural
Original Use
House
In Use As
House
Date
1800 - 1840
Coordinates
252924, 449227
Date Recorded
16/09/2008
Date Updated
--/--/--
Description
Attached mid-terrace four-bay two-storey house, built c. 1820, having two-storey and single-storey extensions to the rear (rear). Possibly originally two dwellings, now amalgamated to form a single property (possibly along with building adjoining to east (see 40802004). Now altered at ground floor level with shop added, c. 1970. Pitched natural slate roof with clayware ridge tiles, cast-iron rainwater goods, and with smooth rendered chimneystack to the east end shared with adjacent property (see 40802004). Roughcast rendered walls over smooth rendered plinth course. Square-headed window openings with smooth rendered reveals, painted stone sills, and with six-over-six timber sash windows; enlarged window opening to the west end of main elevation (north) having fixed-pane display window. Two central square-headed door openings with smooth rendered reveals, and with timber and glazed timber doors. Fronting onto the south side of Main Street, Culdaff.
Appraisal
This standard town house, of early-to-mid nineteenth-century appearance, retains much of its original form and character despite some recent alterations with the ground floor partially adapted for commercial purposes. The spacing of the windows is unusual, suggesting that it may one have been originally two properties. Its visual expression and integrity is enhanced by the retention of much of its salient fabric including natural slate roof and timber sliding sash windows. This building forms part of a uniform terrace of buildings along with its neighbour adjoining to the east (see 40802004) that together distinguish the south side of Main Street, Culdaff, and adds significantly to the streetscape of this historic village.





