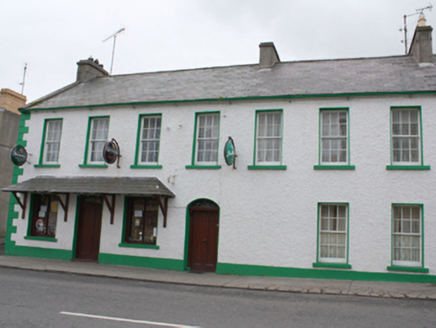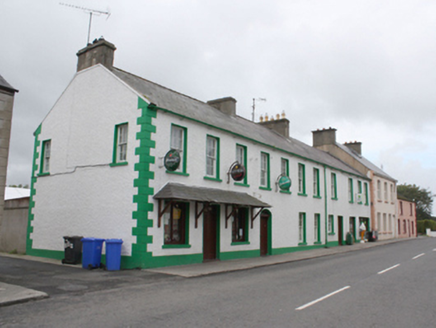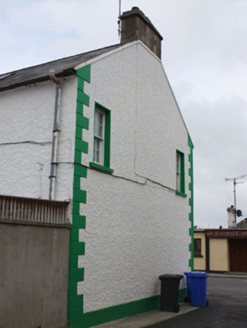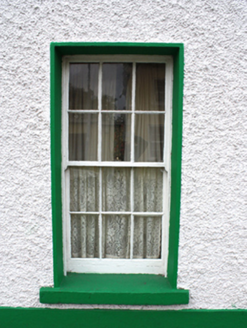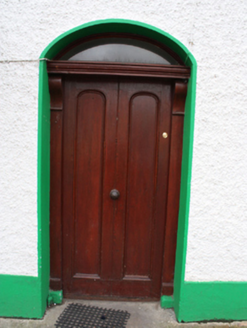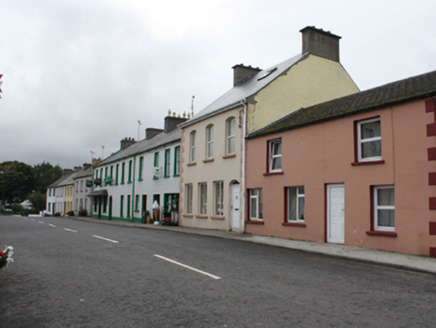Survey Data
Reg No
40802004
Rating
Regional
Categories of Special Interest
Architectural, Historical
Original Use
House
In Use As
House
Date
1800 - 1840
Coordinates
252937, 449224
Date Recorded
16/09/2008
Date Updated
--/--/--
Description
Attached end-of-terrace seven-bay two-storey house, built c. 1820. Later in use as a constabulary barracks c. 1890. Possibly a terrace of two or three houses, later combined. Now also in use as a public house (east end), with two-storey extension, single-storey shed and temporary smoking room to rear (south). Possibly formerly in use as a constabulary barracks, c. 1900. Pitched natural slate roof with clayware ridge tiles, projecting eaves course, three smooth rendered chimneystacks (one to either end and one offset to the west side of centre), and with cast-iron rainwater goods. Modern hipped slate canopy roof to public house front. Roughcast rendered walls over smooth rendered plinth course with rendered block-and-start quoins to the corner at the east end. Square-headed window openings with painted sills, smooth rendered reveals, and with six-over-six pane timber sliding sash windows; enlarged square-headed window openings to public house to the east end having fixed-pane display windows. Central segmental-headed doorway having smooth rendered reveal, plinth blocks, timber panelled door with two round-headed panels, plain overlight and with timber pilasters with moulded console brackets supporting moulded timber lintel over. Square-headed doorway to pub having timber panelled double-doors. Road-fronted to the south side of Main Street, Culdaff. Laneway to the east gable end giving access to the rear.
Appraisal
This appealing terraced house, of early-to-mid nineteenth-century appearance, retains much of its original form and character despite some recent alterations with the ground floor partially adapted for commercial purposes. The form of this building suggests that it may have been originally two (or possibly three dwellings that were later amalgamated to form a single property, perhaps at an early date. This building may have been formerly in use as a constabulary barracks during the very late-nineteenth and early-twentieth century (Ordnance Survey twentieth-five inch map of 1900-2; not clear which building, possibly one across the road to the north). Its visual expression and integrity is enhanced by the retention of much of its salient fabric including natural slate roof and timber sliding sash windows. This building forms part of a uniform terrace of buildings along with its neighbour adjoining to the west (see 40802003) that together distinguish the south side of Main Street, Culdaff, and adds significantly to the streetscape of this historic village.

