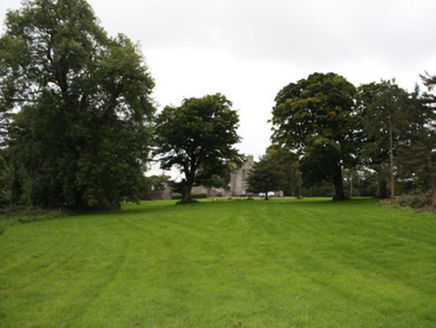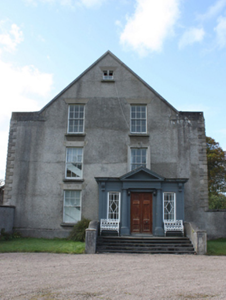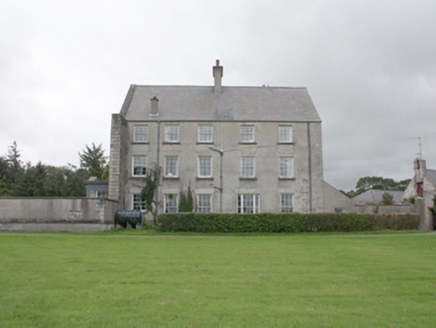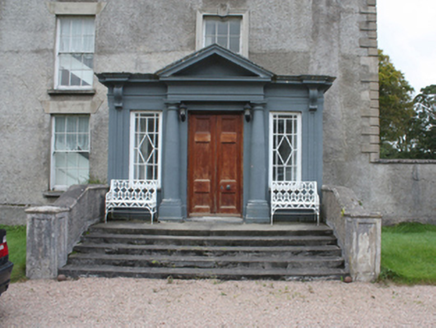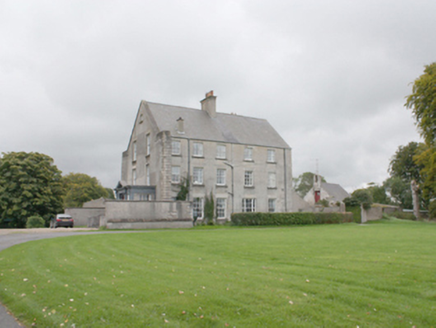Survey Data
Reg No
40802011
Rating
Regional
Categories of Special Interest
Architectural, Artistic
Original Use
Country house
In Use As
Country house
Date
1770 - 1955
Coordinates
253549, 449155
Date Recorded
16/09/2008
Date Updated
--/--/--
Description
Gable-fronted two-bay three–storey over basement former country house, built 1779, destroyed by in 1922 and rebuilt in 1926. Remodelled c. 1950 with the removal of the original frontage. Tripartite Tuscan entrance porch to east gable; single-storey lean-to to west elevation, and two-bay single-storey extension to south elevation having hipped roof. Pitched slate roof with flat-roof to front porch, fixed half-dormer window and numerous cast-iron framed rooflights to south pitch; smooth rendered gable coping to east gable; roughcast rendered chimneystacks with smooth rendered cornice coping, one stack centrally placed to roof crest and one to either pitch of the roof; some surviving sections of cast-iron rainwater goods. Roughcast rendered walls with smooth rendered articulated block-and-start quoins to corners, and with ashlar sandstone plat band at ground floor level to remnants of original house. Full-height projecting screen walls to north and south ends of east elevation; entrance porch with smooth rendered walls crowned by moulded entablature, bolection moulded flat panel with scrolled consoles supporting projecting moulded cornice. Square-headed window openings with smooth rendered lintel with six-over-six pane horned timber sash windows and concrete sills; moulded architrave surrounds with keystone motif to window over door case on east elevation; replacement windows to west bays of first floor south elevation; two-over-two pane horned timber sash windows to central bays of south elevation; margin light to split level window to east bay of south elevation; six-over-six pane horned timber sash windows flanked by two-over-two pane timber sidelights to ground floor of north elevation. Square-headed door opening to front porch having timber panelled double-leaf door flanked by smooth rendered columns with tapered shafts on plinths supporting rendered entablature surmounted by moulded triangular pediment; doo case flanked by painted timber margin lights with central diamond-shaped panel fixed-frame windows; door addressed by flight of smooth rendered steps flanked by roughcast rendered strings with rendered saddle-back coping and flat panelled piers with moulded chamfered caps. Set back from road in extensive mature landscaped grounds to the east of Culdaff village with complex of outbuildings (see 40802012) to south, gate lodge and gateway (see 40802009) to west, gate lodge (see 40802015) and gateway (see 40802016) to the south-east, walled garden (see 40802014) to east, and summerhouse (40802013) to the north-east.
Appraisal
This fine country house, of late eighteenth-century date, was originally built for George Young. It was extensively rebuilt in the early-twentieth century after being burnt by the IRA during the Civil war in 1922, and was later remodelled c. 1950 when the original main block was removed and a former service wing converted for use as the main house. Although only parts of the original house have survived, the fine proportions and scale of this property make it an impressive piece of architectural heritage, and an integral element of the social history of Culdaff. In addition to the fine tripartite Tuscan entrance porch (which was moved to its current location from the centre of the original entrance front), which is of artistic merit, and the Georgian proportions of the property, the appreciation of this building is facilitated by its attractive mature landscaped setting. It forms the centre piece of a collection of related sites along with the complex of outbuildings (see 40802012) to the south, gate lodge and gateway (see 40802009) to the west, gate lodge (see 40802015) and gateway (see 40802016) to the south-east, walled garden (see 40802014) to the east, and summerhouse (40802013) to the north-east. This fine house was originally built by George Young in 1779. It probably replaced an earlier Young house or houses in the area as Robert Young first came to this area in 1640 as rector of Culdaff Parish. The Young family remained in ownership of the estate until into the twentieth century. In 1856 the then owner of the estate, George Young, had amassed an estate of some 10,500 acres with an annual income of over £3,000. However, the Young family had financial difficulties throughout the second half of the nineteenth century and had to sell lands to honour debts.
