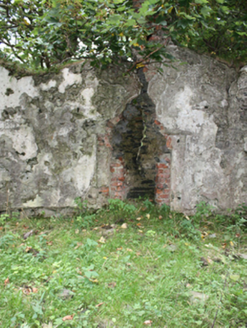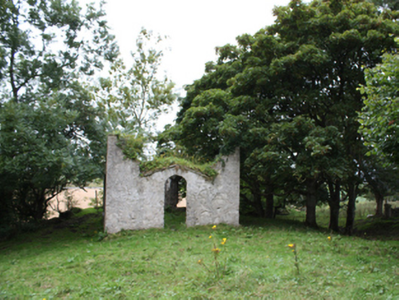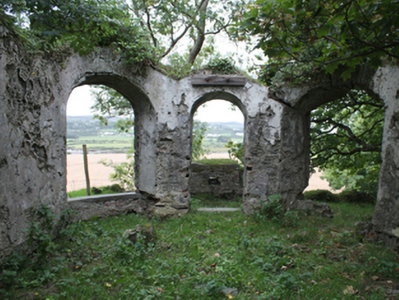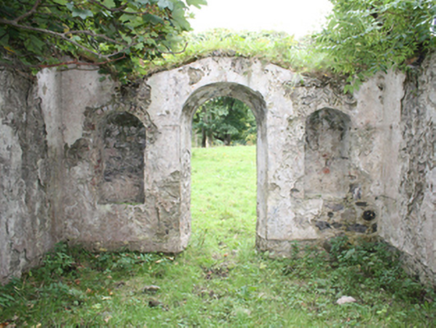Survey Data
Reg No
40802013
Rating
Regional
Categories of Special Interest
Architectural
Original Use
Summerhouse
Date
1780 - 1820
Coordinates
253644, 449289
Date Recorded
16/09/2008
Date Updated
--/--/--
Description
Detached single-bay single-storey former summer house associated with Culdaff House (see 40802011), built c. 1800, having canted front elevation (north). Now out of use with roof collapsed\removed. Roughcast rendered rubble stone walls. Round-headed window openings with cut stone sills, fittings now removed. Round-headed doorways to the centre of the front elevation (north) and the rear elevation (south) having cut stone thresholds, fittings now removed. Set back from road in an elevated site in extensive mature landscaped grounds to the north-east of Culdaff House (see 40802011) with extensive views over Culdaff Bay and the estuary of the Culdaff River to the north and to the north-east.
Appraisal
Although now sadly derelict and without a roof, this simple feature forms an integral element of an interesting group of structures associated with Culdaff House (see 40802011). It was probably originally built as a summerhouse by the Young family of Culdaff House, and would have been originally used as a place to admire the views over Culdaff Bay to the north and north-east on Summer days etc. The front elevation has a canted plan to maximise the viewing experience from the interior. There was formerly a flagstaff located adjacent to this building c. 1902 (Ordnance Survey twenty-five inch map). This simple building is an interesting addition to the built heritage of the local area, and is a curious feature of some architectural merit in the scenic parkland that surrounds Culdaff House.







