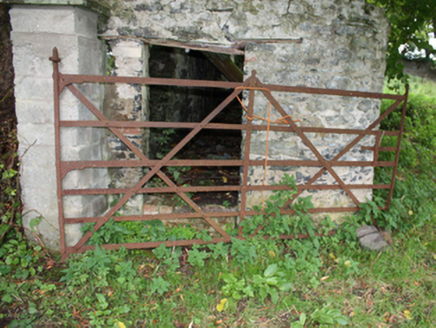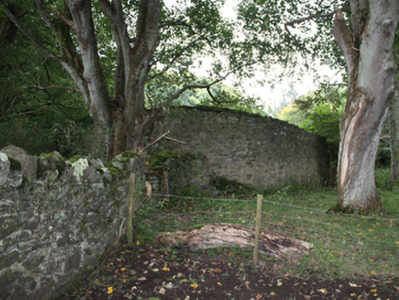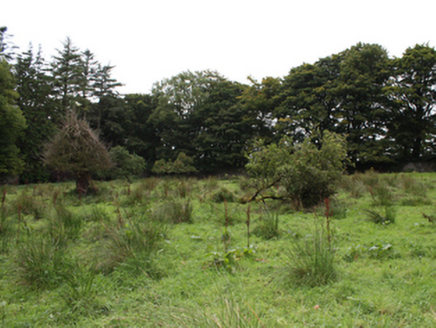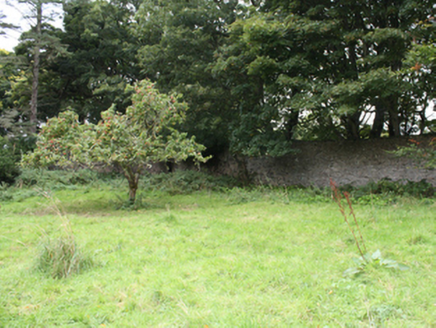Survey Data
Reg No
40802014
Rating
Regional
Categories of Special Interest
Architectural
Original Use
Walled garden
Date
1780 - 1820
Coordinates
253759, 449155
Date Recorded
16/09/2008
Date Updated
--/--/--
Description
Walled garden complex associated with The Culdaff House (see 40802011), erected c. 1800, enclosed by rubble stone boundary walls. Trapezoidal in plan, with main entrance in the south-east corner, opening onto a driveway leading west toward Culdaff House. Now out of use or in use as pastureland. Most extant to the north and west where it survives up to three meters in height. Single-storey uncoursed rubble stone sheds built inside the wall to the north of the entrance. Several apple and fruit trees survive to interior. Located to the east of Culdaff House, in extensive mature demesne parkland grounds, and to the east of Culdaff. Surrounded by woodlands and with mature hardwood trees planted around the perimeter.
Appraisal
This large walled garden was originally built\laid-out by the Young family to serve the estate of Culdaff House (see 40802011). It probably was built in conjunction with or soon after the construction of the main house, which was built in 1779. The robust boundary walls survive in relatively good condition, particularly to the north and west of the site. The scale of these walled gardens provides an interesting historical insight into the extensive resources needed to run and maintain a large country estate in Ireland during the eighteenth and the nineteenth centuries, when it would have provided a wide variety of produce for use in the main house etc. The ruinous single-storey buildings to the west garden were probably potting sheds and other ancillary outbuildings associated with horticultural activity. This complex of former walled gardens adds context to the setting of Culdaff House, and is an integral element of the built heritage of the local area.







