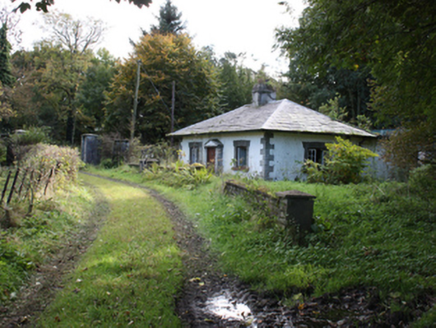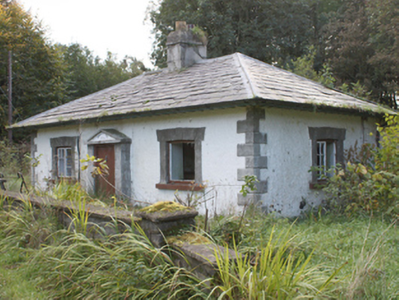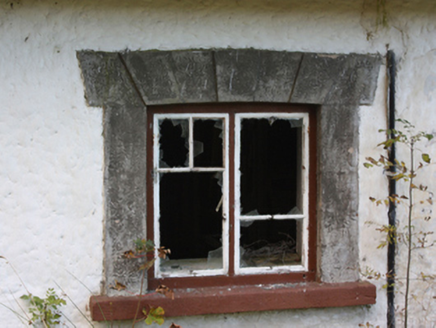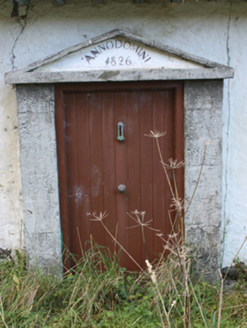Survey Data
Reg No
40802015
Rating
Regional
Categories of Special Interest
Architectural, Artistic
Original Use
Gate lodge
Date
1825 - 1830
Coordinates
253833, 448898
Date Recorded
14/10/2008
Date Updated
--/--/--
Description
Detached three-bay single-storey former gate lodge associated with Culdaff House (see 40802011), dated 1826, having central projecting pedimented entrance porch to the main elevation (north-east) and single-storey flat-roofed extension to the rear (south-west). Now out of use. Hipped natural slate roof having overhanging projecting eaves with exposed rafter ends, central smooth rendered chimneystack with moulded rendered coping and terracotta pot, and with replacement rainwater goods. Roughcast rendered walls with chamfered tooled ashlar limestone block-and-start quoins to the corners. Square-headed window openings with tooled ashlar limestone surrounds and cambered lintels, and with remains of multi-paned timber casement windows. Central square-headed door opening to porch having tooled ashlar limestone surround surmounted by ashlar pediment with painted tympanum reading ‘ANNODOMINI 1826’, and with replacement battened timber door. Set back from road to the south-east of Culdaff House and to the south-east of Culdaff. Low concrete block wall and gate piers to front of lodge (north-east). Demesne gates (see 40902016) to south-east.
Appraisal
This well-proportioned and attractive gate lodge, of Late Georgian appearance, was originally built to serve Culdaff House (see 40802011) to the north-west. Although now sadly out of use and dilapidated, it retains much of its salient fabric including natural slate roof and the remains of timber casement windows. The good-quality pedimented ashlar doorcase, the quoins to the corners, and the surrounds to the openings are clearly the work of skilled masons, and help to elevate this building above many of its contemporaries in County Donegal. These features also illustrate a significant investment in its original construction, demonstrating the importance of the initial impression when arriving at a country demesne. Described as the 'Porter's Lodge' on the Ordnance Survey first edition six-inch map of c. 1836, this former gate lodge is also known locally as the ‘Moville Gate, and originally served a secondary entrance into the estate. This former gate lodge forms part of an extensive group of structures associated with Culdaff House, and is an integral element of the built heritage of the local area in its own right. It also forms a pair of structures with the associated gateway (see 40802016) to site, and makes a positive contribution to the rural landscape to the south-east of Culdaff House.







