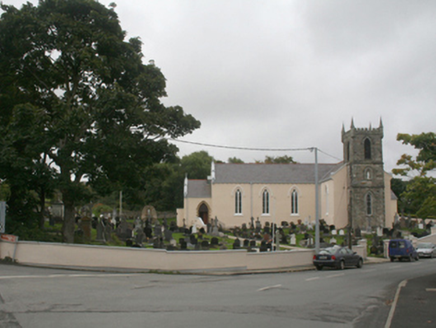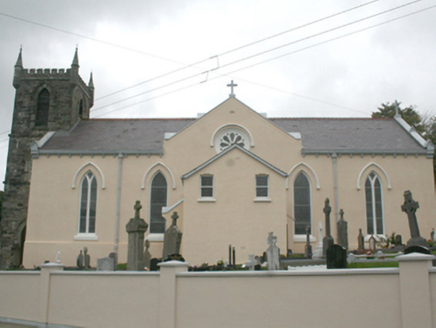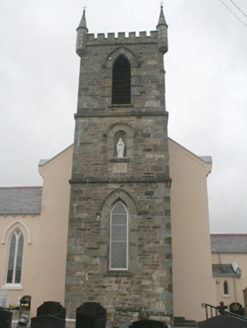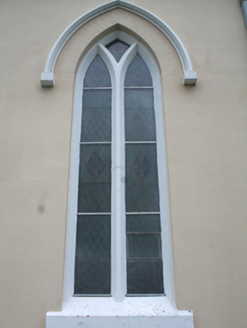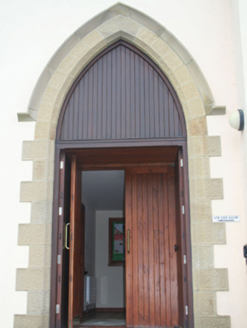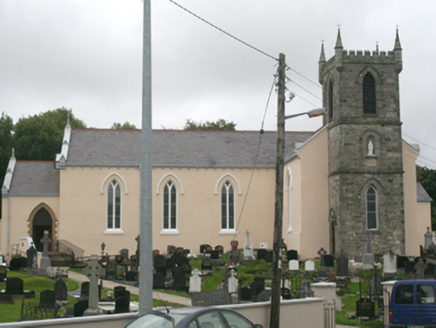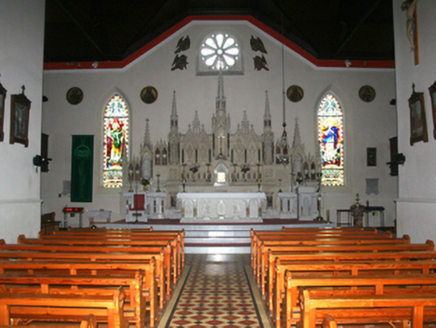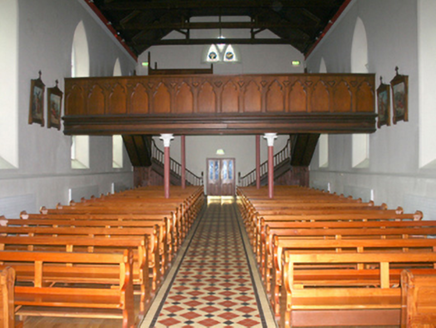Survey Data
Reg No
40804001
Rating
Regional
Categories of Special Interest
Architectural, Artistic, Social
Original Use
Church/chapel
In Use As
Church/chapel
Date
1810 - 1880
Coordinates
237655, 446265
Date Recorded
16/09/2008
Date Updated
--/--/--
Description
Freestanding five-bay double-height Catholic church, built c. 1814, having extension to north to form T- plan, built c. 1833, three-stage tower (on square-plan) to the west, built 1843, having crenellated parapet and with cut stone pinnacles\bartizans to the corners supported on cut stone corbels, modern single-bay gable-fronted two-storey extension to the north gable end, and gable-fronted bay to the centre of the south elevation having modern two-bay gable-fronted extension attached to the south. Pitched natural slate roofs with pierced terracotta ridge tiles, cast-iron profiled gutters on render corbels to the main body of church, and with raised rendered verges to the gable ends having gable-fronted kneeler stone detailing on moulded render corbels at eaves level, and with cross finials to gable apexes. Smooth rendered walls; dressed rubble stone masonry to tower having flush dressed cut stone block-and-start quoins to the corners, and with cut stone stringcourses, delineating stages; round-headed statue niche to the west elevation of tower at second stage level having cut stone surround, cut stone hoodmoulding over, and with statue of the Virgin Mary. Pointed-arch window openings with Y-tracery, leaded windows, and with stucco hoodmouldings over; pointed-arched window openings to either side of altar to south elevation having leaded figurative stained glass windows; rose window to south gable over altar having leaded figurative stained glass fittings. Pointed-arch window openings to tower at first stage level having dressed stone surrounds, leaded windows, and cut stone hoodmouldings over. Pointed-arched openings to tower at belfry\third stage level having dressed stone surrounds, stone sills, cut stone hoodmoulding over, and with timber louvered fittings. Square-headed window openings with modern one-over-one sash windows to modern additions to the north and south elevations. Pointed-arch headed door openings to the north and south elevations of tower having dressed stone surrounds, replacement battened timber doors with salvaged decorative wrought-iron hinges, and with cut stone hoodmoulding over. Pointed-arched door opening to the west elevation of modern addition to the north having dressed stone block-and-start surround, cut stone hoodmoulding, and with battened timber double-doors. Exposed timber queen post roof trusses to interior with timber boarded ceiling, galleries supported on cast-iron columns having timber panelled balustrades, marble altar goods, carved marble reredos c. 1920, encaustic tiled floor, and with timber wainscoting to sill level. Set back from road in an elevated corner site to the south-east of the centre of Clonmany. Graveyard to site having collection of mainly upstanding late nineteenth and twentieth-century memorial markers, some with railed enclosures. Some Commonwealth graves to site. Rendered boundary walls to road-frontage to the south. Gateway to the south-west comprising a pair of rendered gate piers (on square-plan) having a pair of decorative wrought-iron gates.
Appraisal
This substantial Catholic church originally dates to the second decade of the nineteenth century, prior to the granting of Catholic Emancipation in 1829. It retains much of its nineteenth century character despite recent additions to the north and south. The pointed-arch window openings lend it a Gothic Revival character that is typical of its type and date in Ireland. The plain elevations of the main body of the church are enlivened by the leaded windows with hoodmouldings over, while the terracotta ridge cresting, corbelled eaves courses, and the raised rendered verges with cross finials and kneeler stones to eaves adds interest to the roofscape. The retention of the natural slate roofs to the main body of the church adds a pleasing patina of age. It was originally built as a simple ‘hall-type’ church that was typical of its type and date, and possibly with the altar to the centre of the long axis elevations, a feature of a number of pre-Emancipation Catholic churches in Ireland. It was originally built for the then parish priest, the Revd. Charles O'Haggerty, who died at an early age in 1820; his is the earliest grave in the adjoining graveyard. The architect(s) involved is\are not known. The church was later greatly enlarged with the addition of a large transept (probably to the north) in 1833. The church was described by Lewis in 1837 as ‘large and well-built chapel’. The well-detailed tower was added in 1843, its crisp masonry and cut stone detailing contrasting attractively with the plain form of the earlier rendered elements of the building. This tower is distinguished by the crenellated parapet and by the unusual bartizan-like cut stone pinnacles to the corners. The open spacious interior is notably for the open Queen post roof, galleries supported on cast-iron columns with attractive timber balustrades, the marble altar, and particularly by the elaborate carved marble reredos, probably an early twentieth-century addition that was carried out the monumental sculptor Edmund Sharp (1853- 1930), c. 1925, who was commissioned by the then parish priest the Revd. J. Maguire to design and execute new altars, side altars and altar rails for this building (IIA). The altar\chancel gable is also distinguished by the figurative stained glass windows to the south gable, and by the rose window over the altar. This church, located in a prominent position adjacent to the main road into Clonmany from the south-east\east, is a local landmark and an important element of the architectural heritage and social history of the environs. The graveyard, boundary wall and the gates add to the setting and context, and complete this appealing composition.

